where to put accent stone???
stblgt
10 years ago
Featured Answer
Sort by:Oldest
Comments (44)
Annie Deighnaugh
10 years agoRelated Professionals
Cloverly Architects & Building Designers · Holtsville Architects & Building Designers · Lexington Architects & Building Designers · Palos Verdes Estates Architects & Building Designers · Pedley Architects & Building Designers · River Edge Architects & Building Designers · Castaic Design-Build Firms · Aliso Viejo Home Builders · Montgomery County Home Builders · Waimalu Home Builders · Casas Adobes General Contractors · Mansfield General Contractors · Markham General Contractors · Montebello General Contractors · Union Hill-Novelty Hill General Contractorsstblgt
10 years agoKaren15
10 years agoUser
10 years agostblgt
10 years agoineffablespace
10 years agochicagoans
10 years agozone4newby
10 years agorrah
10 years agonepool
10 years agostblgt
10 years agoChrisStewart
10 years agostblgt
10 years agoChrisStewart
10 years agostblgt
10 years agoChrisStewart
10 years agostblgt
10 years agoChrisStewart
10 years agostblgt
10 years agoAnnie Deighnaugh
10 years agoUser
10 years agobpath
10 years agobpath
10 years agocarp123
10 years agobpath
10 years agobpath
10 years agostblgt
10 years agoChrisStewart
10 years agobpath
10 years agostblgt
10 years agobpath
10 years agostblgt
10 years agobpath
10 years agostblgt
10 years agoChrisStewart
10 years agoUser
10 years agobpath
10 years agostblgt
10 years agobpath
10 years agostblgt
10 years agolittlebug5
10 years agoontariomom
10 years agoAnnie Deighnaugh
10 years ago
Related Stories
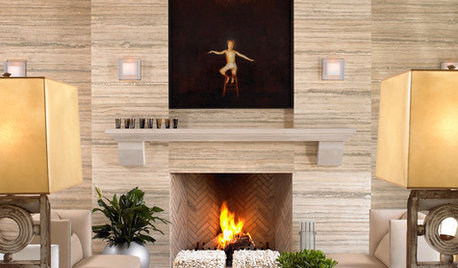
WALL TREATMENTSPutting the Focal Wall to Good Use
A Vote for Accent Walls of Natural Wood, Stone and Storage Potential
Full Story
THE HARDWORKING HOMEWhere to Put the Laundry Room
The Hardworking Home: We weigh the pros and cons of washing your clothes in the basement, kitchen, bathroom and more
Full Story
SMALL SPACESDownsizing Help: Where to Put Your Overnight Guests
Lack of space needn’t mean lack of visitors, thanks to sleep sofas, trundle beds and imaginative sleeping options
Full Story
BATHROOM DESIGNBath Remodeling: So, Where to Put the Toilet?
There's a lot to consider: paneling, baseboards, shower door. Before you install the toilet, get situated with these tips
Full Story
REMODELING GUIDESWhere to Splurge, Where to Save in Your Remodel
Learn how to balance your budget and set priorities to get the home features you want with the least compromise
Full Story
KITCHEN APPLIANCES9 Places to Put the Microwave in Your Kitchen
See the pros and cons of locating your microwave above, below and beyond the counter
Full Story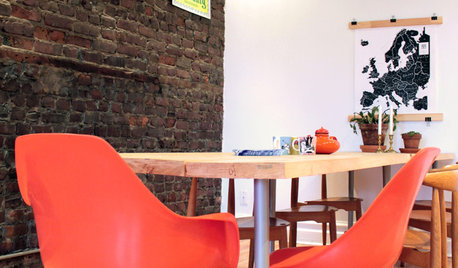
DECORATING GUIDES23 Ways to Put Your Home in Hipster City
Be one of the cool kids no matter what your age, with these tips for giving your home a creative, colorful or edgy vibe
Full Story
HOLIDAYSGuys, Where Do You Feel Most at Home?
For Father’s Day, we’d like to hear from the men. What part of your house makes you feel most like yourself — grounded and alive?
Full Story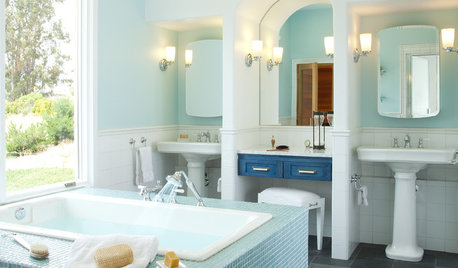
BATHROOM DESIGNBathroom Storage: Where to Keep the Towels
Clever nooks, rails and baskets keep fluffy towels right at hand
Full Story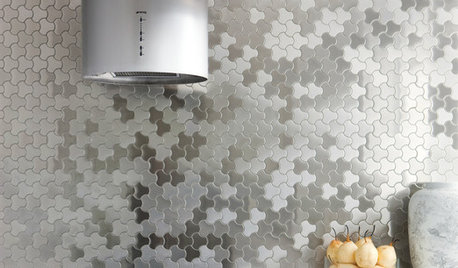
DECORATING GUIDESBling Where It’s Least Expected
Give your interior some sparkle and shine with metal tiles on a backsplash, shower or floor
Full Story







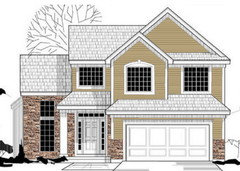



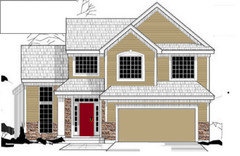


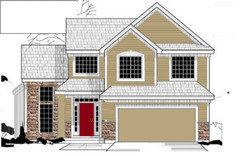


bpath