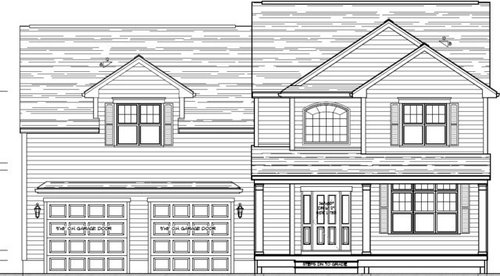Please review floor plan
Leeluu
10 years ago
Related Stories

ARCHITECTUREThink Like an Architect: How to Pass a Design Review
Up the chances a review board will approve your design with these time-tested strategies from an architect
Full Story
HOME OFFICESQuiet, Please! How to Cut Noise Pollution at Home
Leaf blowers, trucks or noisy neighbors driving you berserk? These sound-reduction strategies can help you hush things up
Full Story
HOUZZ TOURSMy Houzz: Hold the (Freight) Elevator, Please!
Industrial style for this artist's live-work loft in Pittsburgh starts before you even walk through the door
Full Story
BATHROOM DESIGNUpload of the Day: A Mini Fridge in the Master Bathroom? Yes, Please!
Talk about convenience. Better yet, get it yourself after being inspired by this Texas bath
Full Story
DECORATING GUIDESPlease Touch: Texture Makes Rooms Spring to Life
Great design stimulates all the senses, including touch. Check out these great uses of texture, then let your fingers do the walking
Full Story
REMODELING GUIDESHow to Read a Floor Plan
If a floor plan's myriad lines and arcs have you seeing spots, this easy-to-understand guide is right up your alley
Full Story
ARCHITECTUREOpen Plan Not Your Thing? Try ‘Broken Plan’
This modern spin on open-plan living offers greater privacy while retaining a sense of flow
Full Story
GARDENING GUIDESGet a Head Start on Planning Your Garden Even if It’s Snowing
Reviewing what you grew last year now will pay off when it’s time to head outside
Full Story











LeeluuOriginal Author
LeeluuOriginal Author
Related Professionals
Troutdale Architects & Building Designers · Nanticoke Architects & Building Designers · Castaic Design-Build Firms · Suamico Design-Build Firms · Bellview Home Builders · Los Banos Home Builders · Ames General Contractors · Barrington General Contractors · Champaign General Contractors · Chowchilla General Contractors · Fargo General Contractors · Hartford General Contractors · Las Cruces General Contractors · Montebello General Contractors · Reisterstown General Contractorsmethoddesigns
LeeluuOriginal Author
jdez
LeeluuOriginal Author
londondi
laurie236
LeeluuOriginal Author
mommyto4boys
bpath
LeeluuOriginal Author
bpath
LeeluuOriginal Author
LeeluuOriginal Author