Members' comment highly appreciated
glenda4501
10 years ago
Related Stories
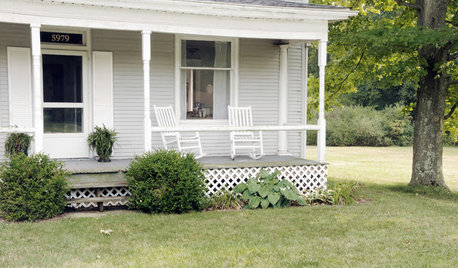
LIFE9 Ways to Appreciate Your House Just as It Is
Look on the bright side — or that soothingly dark corner — to feel genuine gratitude for all the comforts of your home
Full Story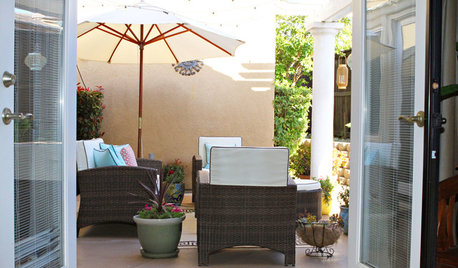
PATIO OF THE WEEKBargain Pieces Take a Sunny Outdoor Room High End
See how a design-savvy homeowner put discount furniture and big-box accessories together for a polished patio look
Full Story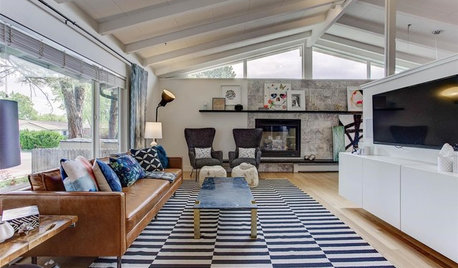
MOST POPULARHow High Should You Mount Your TV?
Today we look at an important question to consider when locating your television: How high should you set it?
Full Story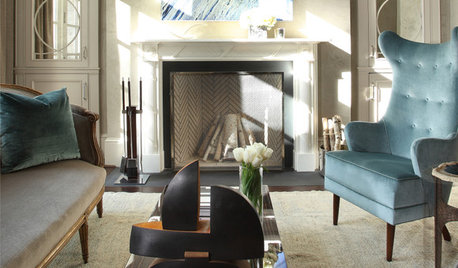
LIVING ROOMSRoom of the Day: High Eclectic Style in a Luxe Sitting Room
Rich textures and contemporary art make this swank sitting room both restful and invigorating
Full Story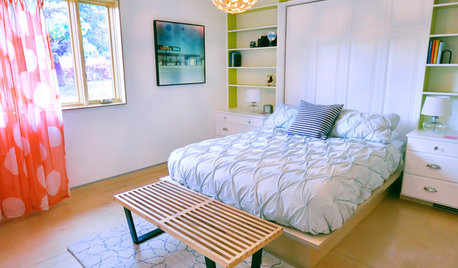
WOODTry DIY Plywood Flooring for High Gloss, Low Cost
Yup, you heard right. Laid down and shined up, plywood can run with the big flooring boys at an affordable price
Full Story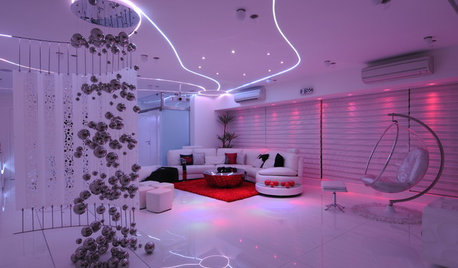
LIGHTINGHouzz Tour: An Indian High-Rise Trips the Light Fantastic
Surreal colored lighting and an ubercontemporary design make an apartment near Mumbai dance with drama
Full Story
DECORATING GUIDES11 Spaces That Aced High School
It was the best of times, it was the worst of times. But who knew high school influenced interior designs too?
Full Story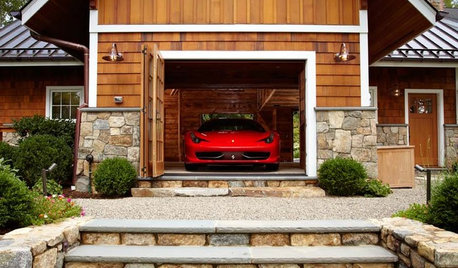
DREAM SPACESA Car Lover's Man Cave Kicks Into High-Luxury Gear
Fast cars, fine wines and a high-tech bathroom elevate this backyard outpost to the realm of dream space
Full Story
EVENTS5 Big Trends From This Week’s High Point Market
Learn the colors, textures and shapes that are creating a buzz in interior design at the market right now
Full StorySponsored
Central Ohio's Trusted Home Remodeler Specializing in Kitchens & Baths
More Discussions






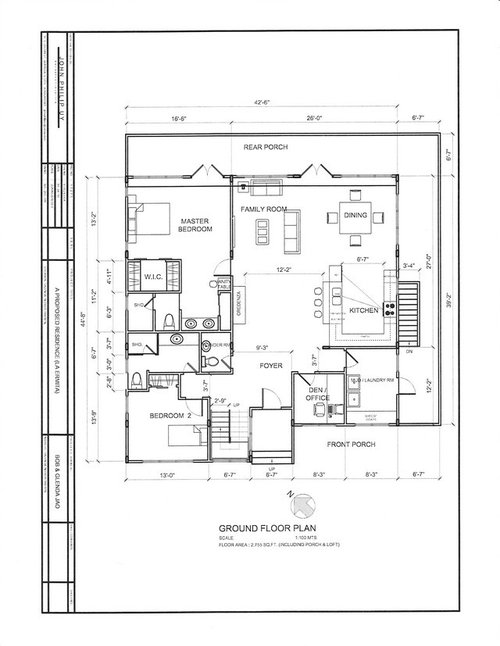
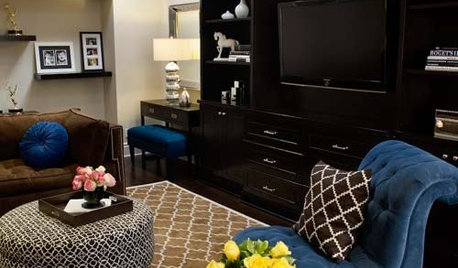




mrspete
bpath
Related Professionals
Charleston Architects & Building Designers · Fayetteville Architects & Building Designers · Makakilo City Architects & Building Designers · North Bergen Architects & Building Designers · Angleton Home Builders · Frisco Home Builders · Lansing Home Builders · Odenton Home Builders · Country Club Hills General Contractors · Gary General Contractors · Norridge General Contractors · River Edge General Contractors · Saginaw General Contractors · Signal Hill General Contractors · Tuckahoe General Contractorsdebrak2008
xc60
energy_rater_la
mojomom
dekeoboe
cardinal94
glenda4501Original Author
debrak2008
lyfia
mlweaving_Marji
mrspete
glenda4501Original Author