Do angles like these make a home cost $$$?
I love this plan - the Hartwell by Don Gardner. I know angles cost more than straight lines, but how much more? A lot??
Here is a link that might be useful: The Hartwell
Comments (41)
muffn
Original Author10 years agolast modified: 9 years agoWhile we're at it, what do you think of this plan? :-)
virgilcarter
10 years agolast modified: 9 years agoThis is a complex and expensive plan in search of a site that will make such a plan logical. It may take a long time to find such a site, followed by the budget necessary for construction.
Good architecture tends to grow from one's site, not from a plan catalog. Just a thought.
Good luck with your project.
Related Professionals
Baton Rouge Architects & Building Designers · Johnson City Architects & Building Designers · Ronkonkoma Architects & Building Designers · Evans Home Builders · Lakeland South Home Builders · Lansing Home Builders · Salem Home Builders · Tustin Home Builders · Galena Park General Contractors · Alamo General Contractors · Columbus General Contractors · Dothan General Contractors · Hercules General Contractors · Rotterdam General Contractors · Springfield General Contractorsineffablespace
10 years agolast modified: 9 years agoI count 30-odd corners and a radius and I am sure the roofline matches it in complexity. It will add a Lot in this case, especially when you consider a basic house needs four corners and a roof with a single peak.
nostalgicfarm
10 years agolast modified: 9 years agoAt least the roof line is simpler than some of the other roof lines out there!
Some of the things that I personally wouldn't like about the plan, although you may just fine. The decks of bedroom 1 and 2 seems weird...who will be in those rooms? The toilet separating these two decks seems especially strange to me. The master wing is very separate, which is nice, but not where I would want the powder room necessarily. And lastly, the stair location seems very different...maybe very well suited to your family though. I would prefer mine towards the foyer....already dreaming of decorating it and girls coming down in fancy dresses!
If you like this layout, straighten out as many of the extra jobs as you can. The bumped out toilet, the closet in the study, and the little corner in the dining room banquette.
Like others said, do you have a lot for this plan? If you don't have a lot yet, print this plan and any others you like and put them in a folder. Then when you find a lot, you can go through your saved plans and see which one fits your lot. I have two building spots, both call for very different floor plans. I never would've believed it!nostalgicfarm
10 years agolast modified: 9 years agoJust saw by your other post that you do already have the land. Is this one of those Timber View type unities with lots of hills and quite a few trees? If so, it is easy to see why you are leaning towards this style rear exterior. Also it sounds like this is below you maximum main floor square footage quite a bit. Keep the major angles that you like but eliminate some of the smaller bump outs. If you are building a basement, eliminate the bonus room upstairs. Its not that much square footage for adding the whole set of stairs and your kids will have plenty of room to play in the basement.
lazy_gardens
10 years agolast modified: 9 years agoThe house itself is three cubes connected by the triangle of the kitchen ... with that rounded wart of a sunroom or whatever it is.
The roof ... OH WOW ... is a complicated mess of peaks and gables and valleys that's going to be expensive to frame and shingle and especially to get the flashing done correctly so it doesn't leak.
What aspects of that plan attract you?
muffn
Original Author10 years agolast modified: 9 years agoThanks everyone!!
OK, ditched that plan. Our lot shape definitely influenced my choice (see below) - but I think I found a more reasonable plan: The Bluestone by Don Gardner (also see below).
I love this plan's layout and rooms, but it was a tad small for us at 2,195 sq feet. So, I made it bigger with some modifications. Take a look at the attached. Better? With these revisions, it's now a perfect 2,800 sq feet. I just wish I could find a plan like my modified version so I wouldn't have to have Don Gardner make all these revisions!
By the way, I put the Bluestone plan on our lot so you could see how I envision where it would go.Here is a link that might be useful: original Bluestone plan
muffn
Original Author10 years agolast modified: 9 years agoActually, I suppose the house could be flipped with the garage on the left instead. Take a look. Only problem is I'm not sure our future pool could go on that steep of the slope without a serious retaining wall. It's between a 17-20% slope at its steepest parts. One architect told us we'd have enough dirt from the excavation to make a big enough flat area for the pool in the back. But I'm not so sure. This orientation does work better for a daylight walk-out....
nostalgicfarm
10 years agolast modified: 9 years agoI personally like this plan with your revisions SOO much better! The at air location seems nicer, and it just has a better flow to it. It still has quite a few jobs to it that will be pricier than no jogs, but who wants a plain square house? If it were me, I would mess with the kids bedroom side a little more. What would happen if you added a little more square feet over there bit had the side wall come straight from the garage to the back of the home? You would eliminate the jog that the stairs create (maybe adding a cute alcove in a bedroom, and eliminate the extra corners the kids bedrooms create. In doing so, I would want to make the pantry 6 ft wide instead of 5 so I could get some shelves on the other side. I have a super large pantry now though, definitely not something on most peoples required list! I really like this kitchen/pantry/dining layout. Is the back of your house too close the your pond? Looks like it would only be 6 feet away or so? Make sure you check any regulations before you pay for plan modifications :)
nepool
10 years agolast modified: 9 years agoI really like the new plan and is very similar to the layout I am looking for. Wondering where south is on your lot (can't tell by the plot plan). To me, that is KEY for the pool- it needs western or southern sun to keep it warm. Depending upon where that is, you can orient the back yard (thus the garage on the left or right) to take advantage of that.
Not sure if its a good idea to put the kids bathroom entirely on the outside wall. (Are you in a freezing climate?).
Are you doing the bonus room for sure? I think I'm going to pass on it- and go for the full walkout basement to finish later.
muffn
Original Author10 years agolast modified: 9 years ago@nostalgicfarm - great suggestions! I might mess with the left side like you suggested. How fun would a little alcove be? haha. I just wish I could find a plan a little more like my creation - at this point, I've changed so much! Also good suggestion about the pantry - didn't think of that! That's actually our future pool. We have the exact same pool in our backyard right now and one of my conditions of moving was that the pool comes with us - haha. We're in it every day in the summer.
@ nepool- north is straight up, so we're looking at southwestern sun on the pool. Our current house faces the exact opposite direction and the pool gets northeastern sun. Oddly enough the pool is toasty warm all summer - stays around 90 degrees in july. I think trees more than anything affect the temp. We get morning shade, but the afternoon sun cooks it up!
Yeah, I was worried about the kid's bathroom. I need to change it. It used to be where the pantry is, but this plan had a ridiculous pantry, so out went the bathroom!
Yes, the bonus room will be my office. Both of us work from home. My husband's office will be in the basement. Right now we share an office, so I'm looking forward to the space! We're also doing the daylight walk-out, but both that and the bonus room may not get finished for awhile.
nepool
10 years agolast modified: 9 years agoFor all the stair experts out there (I really struggle with stairs) is there a way to stack or reconfigure the bonus room stairs to include the basement run of stairs so that there aren't two large areas taken up by stairs?
If you could move those basement stairs in with the bonus room stairs configuration, you could move that kids bath back to where it was (pantry area) and move the pantry to where your basement stairs are. That space could also give you room for another closet or extra space in the laundry room (with a little reconfiguration).
Do you really want a shower in that guest jack & Jill bathroom? I'm not sure what you are planning for the huge basement, but I'm going to build a guestroom down there (with full windows) plus a full bath... So I'm going to save the money on another shower and keep the main floor to 2 1/2 baths, and the basement with a full bath.
nepool
10 years agolast modified: 9 years agoThis is what I'm thinking on the "combined" stairs to service both bonus room and basement. Are these more of a space hog than a separate run for bonus and basement?
Here is a link that might be useful: Dual stairs
mrspete
10 years agolast modified: 9 years agoI like that you've created a large pantry, but I don't like the kids' bathroom bumped out on the edge of the house. I'd consider losing the second dog-leg staircase . . . and bump the bedroom nearest the garage a bit forward . . . this would allow you to have the bathroom between the two bedrooms. Also note that the bathroom, as you've drawn it on the end, eats up a bunch of your wall space and will make furniture placement difficult.
I totally agree with the poster who says that building a set of stairs JUST to access a bonus room is not a good value. Stairs are expensive. Finish a bonus room so that it's not just storage space is far from cheap. If you're going to have basement space and are going to have a set of stairs going that direction anyway, that option will be so much cheaper.
AND, if you do the above, note that you would still have the large windows in both bedrooms.
I think I'd give up that little linen closet (located arooooound the corner from the master bath) and enlarge the rather small coat closet. You have ample closet space in the master, and it's more convenient space than that small linen closet.
What is on the wall with the sinks in the master bath? Is it a closet? Shelves? Will it really be accessible, given that it's in the corner between the tub and the vanity?
I'd consider flipping the whole bathroom /closet layout . . . why? So you could have a window over the toilet.
Do you really want your master bath window facing not only the front of the house . . . but opening onto the front porch so that anyone from the mailman to the kids down the street can peek into your bathroom?
I would flatten-out the back wall of the master bedroom to save cost. I never "hang out" in my bedroom, so this isn't a place I'd want to splurge. Remember, it isn't just the building of it -- whether you go with curtains or shutters, that large a window is expensive to dress. I'd rather splurge elsewhere.
I'm thinking that the TV /stereo will go on the shared wall between the great room and the master. As such, do not skimp on acoustical insulation between these two rooms. And perhaps consider a full-wall bookshelf in the bedroom -- it'd be just a little more "cushioning" against noise.
I'd also ditch the screened porch. It doesn't look easy to get to -- are you really going to squeeze past the dining room table on a regular basis to reach this porch? Instead, I'd move the outdoor fireplace to the great room porch, and make that one porch really great . . . instead of having two duplicate areas.
muffn
Original Author10 years agolast modified: 9 years agoWow. Lots of feedback. Thanks so much!
Bonus space - I plan on using this space for my office. I need lots of room, lots of natural light and possibly space for freelancers to occasionally work. And I need to be able to easily move supplies from the driveway/garage to the office (like heavy bolts of fabric). So that's why I'd like to finish the bonus room. Does it seem worth the extra $$ now? Maybe I should reconsider and move the kids' rooms upstairs to make it worth it?? Maybe find a plan with that configuration, hence a smaller footprint?
Basement stairs - I like them in the kitchen area, closer to the living spaces. I actually would prefer an open stairwell even closer to the great room so that they connect the two floors more. We plan on having a small vestibule at the bottom so we have the option to close a door should we want to block kids noise or keep the climates separate, yet still have the option to be more connected to the kids and know what they're up to down there :)
Mrspete- all great info. Thank you! I think I will take your advice on everything except the screen porch. We want the view from the great room to be without screens. Plus we want open porch AND a screened area. Both have their advantages. I like how the screened porch is off to the side, accessible but not front and center. Good point about squeezing past the dining table though - it sounds annoying.
There's another very similar don Gardner plan called the Wilkerson. Maybe I should start with that as my base plan instead of the bluestone?? Right off the bat I'd have to angle the garage and somehow add walk-ins to the kid's bedrooms. Also, again, no pantry! Weird. I would also flatten the front and add a porch. Oh, and I need basement stairs. Some of don gardner's plans have them in between the great room and master, which I really like. What do you think of the Wilkerson?
Here is a link that might be useful: The Wilkerson
nepool
10 years agolast modified: 9 years agoI like your modified bluestone better, for some reason. The garage is already angled...which is the hard part of the modification, I think. I'd move the kids bath back into the hallway where the pantry is.
You could move the basement stairs over and steal space from the study (that's a really big study, with a huge closet- its more like a bedroom, but you will be using it as an office right?). If you loose the closet, and shrink it down a bit, you could have your basement stairs right there near the living room and put your pantry there, on the left.
nostalgicfarm
10 years agolast modified: 9 years agoSounds like a photography business. If you really will use the bonus space as an office, then look at it as a business expense. How much will that 500 sq ft room and stairs cost you? How does that compare to buying a studio in town that could also be leased out? If you are having clients come there, how does the layout for them to get up there work? I would rather have a door on the side of the garage with stairs that are inside the garage but hide the garage interior. Maybe you are a better housekeeper than me though. I could not guarantee my home would be clean enough for clients to walk the distance from your front door to the garage stairs. I also wouldn't add the kids rooms upstairs just to justify the stairs. I want my girls rooms upstairs and I prefer a 1 1/2 story. I will probably have less overall sq ft to compensate for this want ;).
The Willerson plan is nice too, but the other one has a different feel. It does look like you can add over 300 sq ft to it to get to your desired footprint. If it were me, I would play around with it also. In the end, maybe you can combine the two revised versions for you perfect plan. I know I keep floating between two different main scenarios of where I want my rooms to be. If you don't need to break ground by a specific time, then play around with them both. I think adding an angled garage is easy enough...if you have been looking at other plans with angled garages. For example, change the Wilkerson laundry and the bonus stairs to the angled shape and fill in from there!mrspete
10 years agolast modified: 9 years agoIf I had to carry heavy bolts of fabric, I'd want my office on the first floor . . . first floor, near the garage for simplicity. I also agree with the poster who asks whether clients visit your office and how they'll enter the house. If clients visit, you really should stay on the first floor: You may have handicapped or elderly clients for whom the stairs are a problem.
If the view is your only reason to avoid screening the off-the-great-room porch, do you know that you can get that invisible screening stuff? It's not genuinely invisible, of course, but it is miles away from the old-fashioned stuff. Personally, I'm not a big fan of screen porches. Our 12x40 back porch was built with posts in the right place so screen could be added, but we've never done it -- we want the dogs to be able to come up to the back doors, and we don't want to deal with screen maintenance.
Thoughts on Wilkerson:
Wow, it's similar to the second plan.
The bathroom between the two bedrooms is exactly what I was envisioning when I made my above suggestion, though I would never try to cram two sinks into a vanity sized to be very comfortable with one. I'd rather have ample drawer space underneath.
Straight lines will be a significant savings. I'd skip that angled garage altogether.
The problem of the master bath looking out onto the porch is solved.
I like a U-shaped kitchen, but this one seems a little more set-back from the windows than the other plan / has an actual wall separating it from the great room, and I wonder if it'll be dark.
The Wilkerson has roughly 300 more square feet; thus, I would expect it to cost a little more.
The one thing I'd say is, Don't rush. You're bouncing all over the place now with three plans in rapid sucession. Don't jump into anything until you're certain. Having it done right is better than having it done sooner.
muffn
Original Author10 years agolast modified: 9 years agoSince I started my business in 2000 I haven't ever had a client meet at my home office. I either meet at their office or a restaurant and it works out fine. So no worries there. I'm also a neat freak so I'm doubly covered!
As for building and renting a studio, there's no way it would compare. We live in a very high cost of living area in MD.
Good suggestion nostalgicfarm. Putting the garage on an angle with some other small tweaks to the Wilkerson might cost less than the 3 billion changes that I made to the bluestone. Haha. By the way, I'm not a fan of the elevation on either. Is it a big deal to change that with these internet architects?
I actually am on a schedule - it has to do with our school district. And I've been looking at plans for waaaaaaaaaay too freaking long (since March!!!) I'm starting to freak out about how long it's taking to just select the plan!!! We started out SET on having a two story great room with the kids beds upstairs. But after reading all the negative opinions on here about the noise, heating/cooling probs, etc, we changed our mind. Then we went to 1 1/2 story and figured we'd do a vaulted or cathedral ceiling. (Since most 1 1/2 houses have the bedrooms near the garage area and not open to the great room). Then, over the summer we spent two weeks in Europe in a super cute one story house and decided we like the 1 story living. Recently we started thinking that we're going to blow our budget with one level since it has a bigger foundation, footprint, etc. Then, (for about 5 minutes-lol) we thought - maybe we should go with a box, ya know, a cost effective colonial. THEN, I remembered that we SO don't want that and now we're stuck between single level and 1 1/2. (We have a 3 story house right now with no basement- at least I know we don't want that again!) I must say I'm going a bit crazy. I've talked to don Gardner, frank betz and garrel - and met with 4 local architects. All my time and research hasn't been wasted since I've leaned so much - but I do -- for the love of God --need to select a plan soon! Lol
MrsPete- thanks again for all your great advice. It's because of you and the rest of you who commented that I'm one step closer!
nostalgicfarm
10 years agolast modified: 9 years agoI think that if you play around with both of the plans for a week or so, you will either like one a lot better, or find a way to merge them together. You seem to have made quick progress with your adjustments to the Bluestone. Spend the weekend adjusting the Wilkerson. Then a few days next week tweaking the Wilkerson, and then upload both drafts on here for additional ideas on adjustments. Out of curiosity, what program are you using to makeyour adjustments? I am wanting to get the Sketch up Pro...but keep holding out as right now we are still trying to move/get a rental house/etc! Since once I do splurge on the Sketch up, my kiddos will wonder where mommy went and why I don't cook anymore ;)
I'm not an expert on the exteriors, but I know I see the same plans over and over with a bunch of different exterior styles. While I understand that certain rules apply to the interior to get a certain exterior, I also feel that exterior materials can change a look dramatically. For me personally, my first priority is getting the overall layout of the first floor before everything else. If I need to bump a room in or out from there to adjust the exterior, I can make that decision then. (Although I know I want some sort of front porch big enough for two chairs, so I think I am already bumping rooms accordingly!)
As far as 1 story, 2 story, 1 1/2 story...what do you really want? I was feelinglike I SHOULD do a one story to save costs. My sons bedroom will go in the walkout basement, which very few on here would agree with, but it is based on knowing my family and what will work best for each individual member. What I really wanted was for each girl to have their own room upstairs (1/2 story) and use the bonus for their play/living area. I kept feeling like maybe I should just pit all kids bedrooms in the walkout basement and not have that second story. However, this is not what I really want, so I have to or should reign in the main floor square footage! Especially given that I am planning a full basement so every 100 sq ft added to the main floor means 200 sq ft total added! Back from my tangent...how many floors do you want? You cant build this house for everyone on this forum...what will work for your family? Both of your one story plans are very nice and can't imagine you wouldn't be happy with either of them after some tweaking.
I understand the school thing! Our land is 50 miles from our currently property. Still outside the same metroplotitan area, but two counties away! I have a second grader now, and we are trying to find a rental property to move over winter break so we can get into the community fast. Originally I was planning to move at the end of the school year, but our house sold without going on the market, so we have the option to move sooner. The town is only 1000 people though, so finding a small rental is proving challenging :).
If you are planning to break ground in the early spring, and still tweaking floor plans, maybe start looking for your builder? Start looking at materials...take a break and go the the granite shop :). Go to the paint store, window store, roofing store. That way, when you get your plan finalized, you have some of the next steps done. It seems like you are almost there on your plan and you have to be close to that "This is it" moment.tulips33
10 years agolast modified: 9 years agoWe found that when we took a plan to some builders who already built homes with the level of finishes we wanted (we looked at our parade of home builders b/c we could see the finishes they typically do) and who have a lot of experience building they were pretty good at giving us a ballpark price that was very accurate (just by looking at the plan) compared to when we had a builder price the same house down to ever 2 X 4s used.
nepool
10 years agolast modified: 9 years agoDouble post
This post was edited by nepool on Sat, Nov 30, 13 at 9:55
muffn
Original Author10 years agolast modified: 9 years ago@nostalgicfarm - OK, took your advice. I messed around with the Wilkerson and turns out, I love it! Thank you! I’ve attached it - please take a look and let me know your thoughts!
A couple notes about this layout.
• Added 309 sf and now it’s a perfect 2,800.
• Added space in between the dining room and kitchen which makes the kitchen feel bigger and makes the screen porch more easily accessible. After doing this, I realized that maybe I should have bumped up the back wall on the bedroom and pantry as well so that there’s a straight line from the left side of the house to the Great Room? This would add a small amount of square footage, but is it cheaper to line up the back wall?? I wouldn’t mind the pantry being a little bigger!
• Added the angled 3-car garage that works with our lot (I know, more expensive). This created some nice added space in the mud room and a separate laundry room. It also added a nice area in the garage for our trash cans. Oh, and I added some “people” doors in the garage (one in back, one in front).
• Added the stairs down to the finished basement (same place the Bluestone had them). I really wanted an railing on the side towards the kitchen so we’d have an open stairwell, but I think it’s more important that we’re able to add a door so we can close off the mud room should we need to (muddy dogs, mess, etc). I don’t know… still thinking on that.
• I talked to Don Gardner - they said we could make the Great Room a vaulted ceiling (what we wanted)
• Made one master walk-in closet bigger. Should I add the small amount of extra square footage and make the bedroom and bathroom come out to the same place so there’s no jog and it’s a straight line on the right side of the house? Anyone know?
• Made the shower deeper by deleting one of the closets in the foyer (which we NEVER use, btw - we always put coats in our lockers or put guests coats on a piece of furniture in the study). I might even delete the shelves and other closet in the foyer to make the 2nd walk-in bigger. The space would be more utilized than where it is now.
• I don’t know what I’m doing in the kitchen - I added a island, but I don’t know enough about them yet to know the configuration I want. We need to research that. All I know is that we want space for at least 5 to sit at the island since we have no casual dining area.
So what do you think??
By the way, I loved that your revealed that you’re putting your son in the finished basement. I haven’t mentioned that we plan on doing the same with our teenage daughter!! We know it will work - we have 3 floors in our house right now and the kids are different floors than us. All 3 are sound sleepers and never get up in the night unless very sick. And even our 3 year old has no problem navigating down to us in the dark. It hasn’t been a problem at all!! Plus, it’s going to be a daylight walk-out and we’re going to add something special to her “teen suite” so she doesn’t feel isolated.
Congrats on selling your house! Yes, now we can both relish in the stress of the school district thing. SO annoying!! Did you figure out what you’re doing for sure yet? 1 or 1 1/2 floors?
ps - I’m a designer so I used InDesign, which I’m sure you don’t have. It’s just the easiest thing for me to use. And yes, my kids have been wondering where I am - they’re getting tired of pizza and mac n’ cheese. Hahaha!
@nepool - I know, I’ve lost my mind. I’m just plain nuts, that’s all. Yes, they can add a walkout basement to your plan. Not sure if it’s any plan, but it seems like most to me. They quoted me just under $1,000 to add the basement, which includes designing the layout how you like.
Since you’re talking about internet plans, I should share what I’ve learned. I interviewed 4 local architects and talked to Frank Betz and Don Gardner. One of the architects I met even talked to Frank Betz for me. I did all this because I was concerned about buying plans from some internet architect in another state and then building the house where we have different codes. Well, it turns out that one of the local architects felt the plans from FB and DG were more than sufficient (more detailed than his) and that we should be fine. So, if you can find a plan that you can live with, with some adjustments, you will save a LOT of money buying them online rather than having an architect design you a custom home - even if you show them plans that you like from online - the ones I met with want to redraw them and make them their own, charging between 20-40K. (And I was of course planning on paying the $1,000 or whatever to buy the plan so I had the right to use them). I finally found an architect who is going to review the plans I’m buying to make sure they are up to code and ready for our county! He’s also going to add some of his lighting ideas - he specializes in natural light in the home. It’s looking like the plan, revisions, and help from the local architect will run me around 8-10K total. Hope this helps!
Sorry for the LONG post!! Let me know if you can see my revised Wilkerson - hope it's not too small!
muffn
Original Author10 years agolast modified: 9 years agooh, and thanks tulips33! I appreciate your response!
nostalgicfarm
10 years agolast modified: 9 years agoI like this plan a lot. Funny about the basement thing...I mentioned it before and got jumped, and I know a lot of people don't like kiddos on another floor.My son is 6 now, but will be 8 when we are done building. He is a more reclusive child and clings to me, but wants his distance, especially being sandwiched between two sisters. I wouldn't put him on a different floor just for square footage, but am building for what I feel is beat for my family :). I wish I was as far on my plans as you are, although I am getting there...but not breaking ground til 2015 either! I don't want to be rushed to break ground this spring, and we are going to be renting anyway....plus we have enough to do as we will also be planting many hundreds of trees and building a pond and putting up a family barn! I like that I will have plenty of time to alter my plans and details before breaking ground :)
These are the changes I would do...but we are also building homes for different families, so take them for what they are to you
1) Move pantry door from kitchen over so that you can line the other side with shelves....however I plan to have a kitchen pantry stocked with canned goods plus a basement pantry!
2)Use the garage side linen for something else, and make sure you have adequate storage in the laundry room instead.
3) I wouldn't want the master bedroom shower that close to the foyer. I wouldn't want people entering the front of the house hearing the showed run.
4)What happens when you move your larger master closet where the shower and toilet are is and rework the bathroom to be on the right side of the plan?I don't normally have so many suggestions for other plans, but your plans are a lot closer to what I have found as starting points for mine, so it is easier to make comments on them as I could see them working well for my family :). BTW, I think I am fairly certain of a 1 1/2 story. It is really what I want, and I love you the idea of a staircase for decorating and for the girls ;).
muffn
Original Author10 years agolast modified: 9 years agoOK, now you're making me want a staircase! haha. We have a beutiful 2 story foyer right now and I do love our stairs. We even hang our stockings on them. And I can see my two girls coming down our stairs - good visual! But before I think about it for another second, I'm going to change the subject! ;-)
Good suggestion about the pantry. The only thing is that I like that bare wall for our step cans. We have a regular and a recycle garage can in our pantry and it works out well. But something to think about.
Yeah, not thrilled about the bathroom layout, but I think I can rework it a bit!
What plans are you considering? After looking at so many plans, I would try to get plans from either Frank Betz or Don Gardner - only because I've looked into those two and they both seem to provide excellent plans. I also considered Garrell and Mascord. They both have great style.
Thanks for taking the time to make suggestions!
nostalgicfarm
10 years agolast modified: 9 years agoI tend to like Mascord the best. It is REALLY hard finding plans that have the angled or L garages. My problem is that I need my living/kitchen areas on the other side of the house as the garage, so plans have to be completely reworked! Also, I want more of a traditional/rustic/craftsman/farmhouse type exterior, so not even concerned about exterior at this point!!!! I just want to get the main floor where I want it, and then work the two upstairs bedrooms/bath/bonus room into that to fit the exterior. Right now, I think I am hoping to use a front foyer entryway of my parents neighbors....if I can get measurements....they also have a nice smaller hearth room, which I didn't think I wanted, but keep thinking about their space. I would probably be giving up a main floor office (Craft room!) For the space.
I think my plan, since I have time, is to really work on my main floor plan for the next six months while working like crazy to narrow in my style. My father is very good with architectural things, so I can get some final advice from him. Then when I have some good exterior visuals I want, take those to more a residential designer to have everything drawn up. If I find something online that fits more what I am thinking, I will go with them to have modifications made, but I am just having a really hard time finding something that works with my views. Your most recent plan for example would work, except I would have to chop off the master suite and put it where the kiddos rooms are. Then put the kiddo rooms upstairs. So you can see where that really isn't even the same plan for them to modify :)nepool
10 years agolast modified: 9 years agoIt is hard finding Angled garage plans...especially since I'm looking to tuck the master suite behind the angled garage in order to keep the house depth on the more narrow side. I don't want to give up the angled garage, though, I love the way it looks and how people will actually be drawn to the front door.
chicagoans
10 years agolast modified: 9 years agoIf you swap the location of the pantry and the WIC for the upper left bedroom, you could have the pantry closer to the garage for easier unloading. The pantry door could open either into that hall or into the lower left corner of the kitchen, and then your kitchen counter could extend further up toward the dining area.
Also, I'd post the kitchen on the kitchens forum once you pick a plan. Great layout help over there. (For example, right now the location of your refrigerator means anyone going from the dining area to get a glass of milk will walk right through the work zone by the cooktop.) If you have the ref on the end of the run near the dining area, you could steal a few inches from the closet behind it and recess it so that it sits flush with the counters.
annkh_nd
10 years agolast modified: 9 years agoOne thing I see is that, even with your lovely southern (or SW) exposure, you don't have a lot of natural light in the main living areas. Your den and entry on the N or NE side, with the covered front porch, won't get any direct sunlight at all.
My Mom's house has a porch across the south side of her house, as you've shown, and the living room is always dark. Can you get windows in the upper part of the vaulted great room wall, above the back porch roof?
I suggest lots of skylights and/or solar tubes to bring in natural light.
muffn
Original Author10 years agolast modified: 9 years agochicagoans - switch the walk-in and closet - brilliant! Seems so obvious now that you say it. Thank you! And great suggestions about the kitchen. I will definitely post it in the other forum!
annkh - good advice. We're going to have a architect who spealizes in lighting to add skylights and windows. That's the great part about doing one level :) Thanks!
muffn
Original Author10 years agolast modified: 9 years agonepool - yes, angled garages make a huge difference in appearance. It adds so much to any elevation. You don't realize this until you see one in person. It looks like a lovely little courtyard.
nostalgicfarm - during my intense search, I found just about every angled plan that exists. lol. When I get a chance I will send you some links to them. I have them saved in my eplans.com and pinterest. I would send you the pinterest page, but it's one of my private boards :)
nostalgicfarm
10 years agolast modified: 9 years agoSounds wonderful Melissa! My starting problems with angled garages have been like nepool....I need the master on the garage side! I have searched a lot of builders or architects floorplans too. But we just found our land in July, so haven't been at it that long :)
This post was edited by nostalgicfarm on Wed, Dec 4, 13 at 14:19
muffn
Original Author10 years agolast modified: 9 years agojust friended you on FB :)
It won't be this week, but I will try to message you links soon!!nostalgicfarm
10 years agolast modified: 9 years agoSounds great! I'll see if I can find you...probably better edit my FB info out of my other post :)
muffn
Original Author10 years agolast modified: 9 years agoYeah, I was thinking the same thing!
I'm going to post the plan in a new thread and see if I can get some more feedback. I'm waiting for an estimate from Don Gardner to make the changes!
(btw, they are SO nice to work with!)
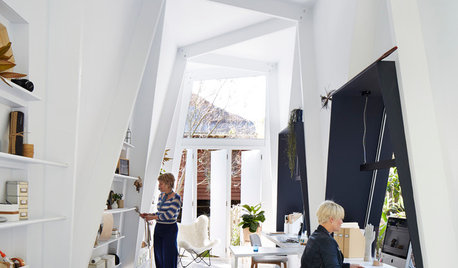

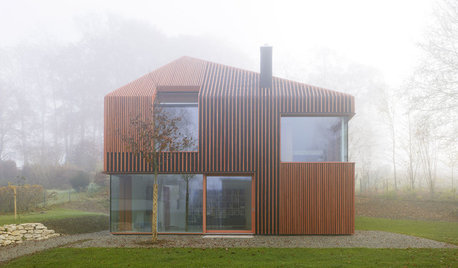
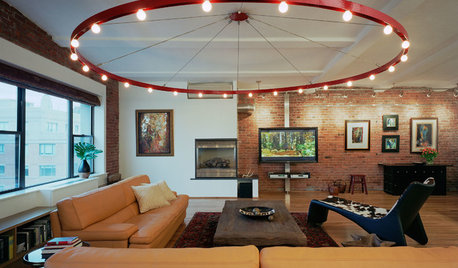
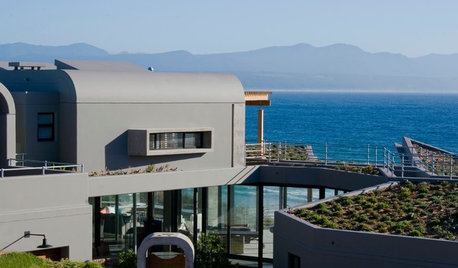
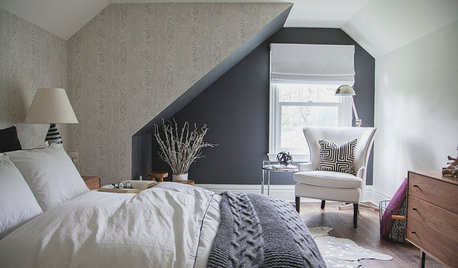
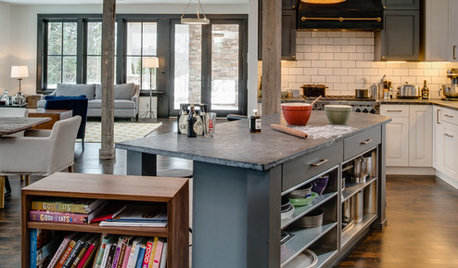
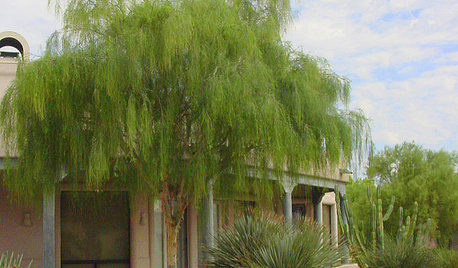
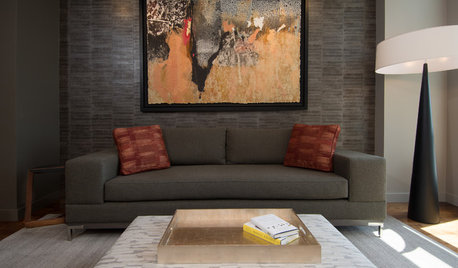
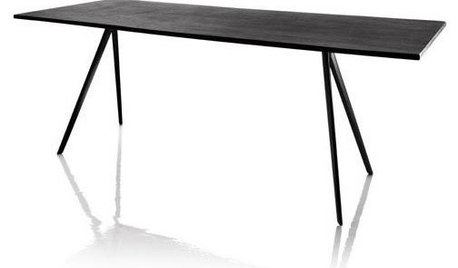






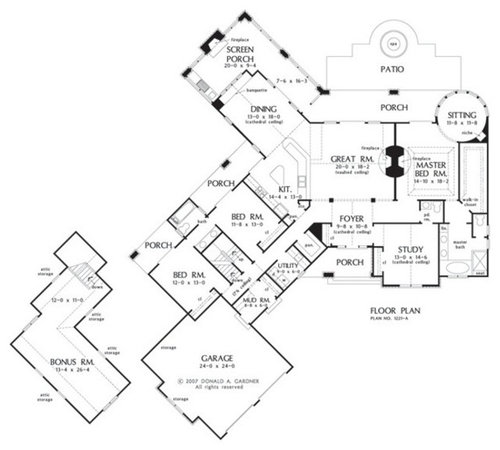
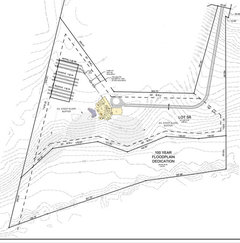
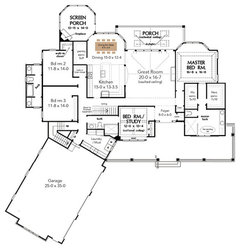
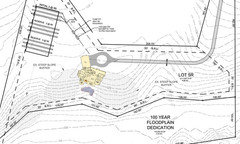
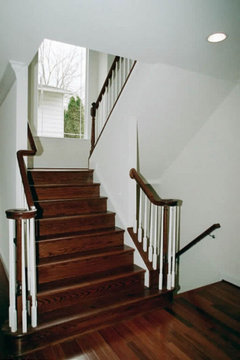
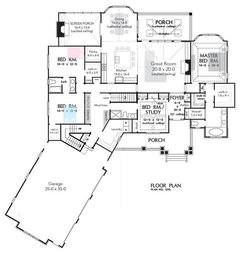


nostalgicfarm