Things you hate about your current house
mrspete
10 years ago
Related Stories
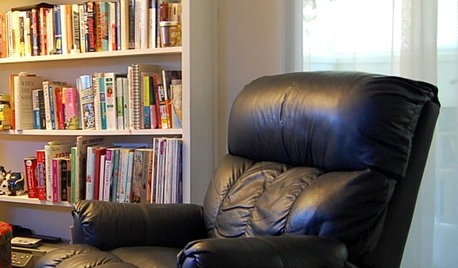
LIFEThe Beautiful Thing About Dad's Chair
My father had his own spot in the house. His father had his own spot. Now I have mine
Full Story
ARCHITECTURE4 Things a Hurricane Teaches You About Good Design
When the power goes out, a home's design can be as important as packaged food and a hand-crank radio. See how from a firsthand account
Full Story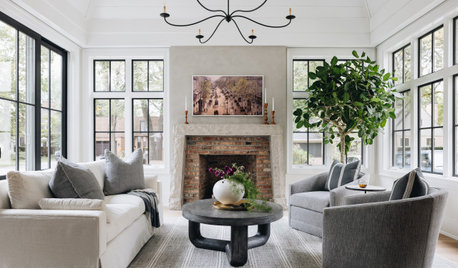
FURNITUREHow to Buy a Quality Sofa That Will Last
Learn about foam versus feathers, seat depth, springs, fabric and more for a couch that will work for years to come
Full Story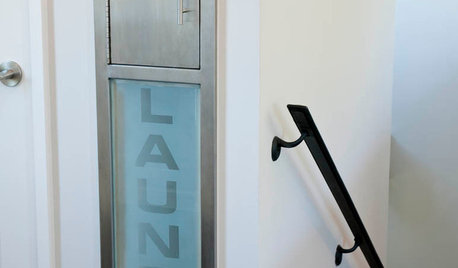
GREAT HOME PROJECTSHate Hauling Laundry? Give Dirty Clothes the Chute
New project for a new year: Install a quick route to the laundry room
Full Story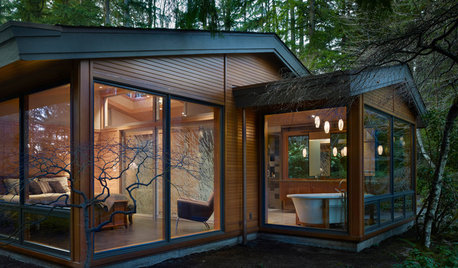
WORKING WITH PROS10 Things Architects Want You to Know About What They Do
Learn about costs, considerations and surprising things architects do — plus the quick route to pinning down their style
Full Story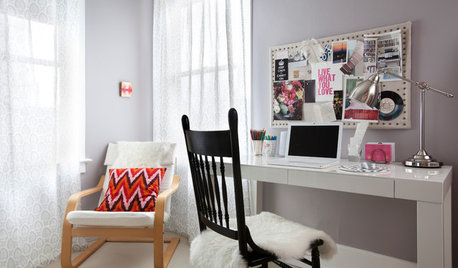
WORKING WITH PROS10 Things Decorators Want You to Know About What They Do
They do more than pick pretty colors. Here's what decorators can do for you — and how you can help them
Full Story
COFFEE WITH AN ARCHITECTWhat My Kids Have Taught Me About Working From Home
Candy and Legos aren't the only things certain small people have brought to my architecture business
Full Story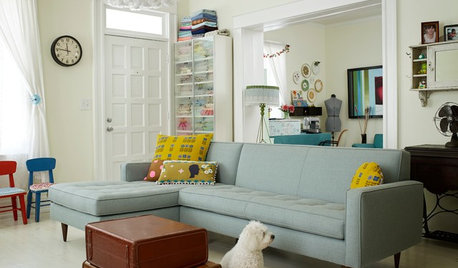
FURNITUREWhy It's OK to Hate Your New Custom Sofa
It takes time to get used to bold new furniture, but dry your tears — the shock can be good for you. Here's what to expect
Full Story
FUN HOUZZ10 Things People Really Don’t Want in Their Homes
No love lost over fluorescent lights? No shocker there. But some of these other hated items may surprise you
Full Story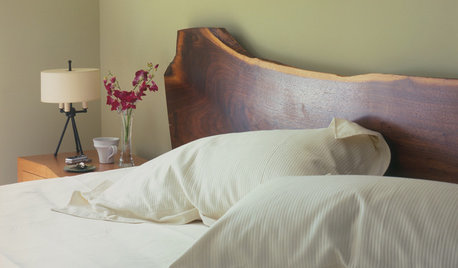
HEALTHY HOMEWhat You Need to Know About Dust and How to Fight It
Breathe easier with these 10 tips for busting mites, dander and other microscopic undesirables
Full Story









chispa
bpath
Related Professionals
Martinsville Architects & Building Designers · Lansing Home Builders · Bremerton General Contractors · Chowchilla General Contractors · Columbus General Contractors · Fort Lee General Contractors · Goldenrod General Contractors · Jacinto City General Contractors · Millbrae General Contractors · Oneida General Contractors · Rocky Point General Contractors · Solon General Contractors · Tamarac General Contractors · Waianae General Contractors · Wyomissing General Contractorsgingerjenny
Annie Deighnaugh
zone4newby
bpath
xc60
autumn.4
mushcreek
Annie Deighnaugh
mrspeteOriginal Author
chispa
bpath
zippity1
autumnh
LuAnn_in_PA
gingerjenny
dyno
nightowlrn
Annie Deighnaugh
illinigirl
Chadoe3
autumn.4
londondi
bpath
Lori Wagerman_Walker
xc60
User
Lori Wagerman_Walker
pbx2_gw
lavender_lass
autumn.4
pooks1976
ILoveRed
mlweaving_Marji
Awnmyown
bpath