Egress Basement Windows
NewHome14
10 years ago
Related Stories
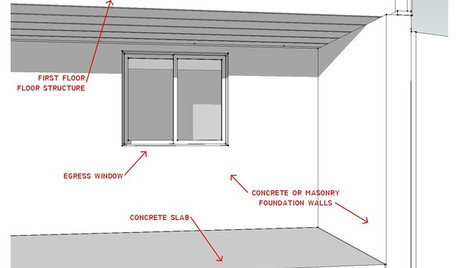
REMODELING GUIDESKnow Your House: The Steps in Finishing a Basement
Learn what it takes to finish a basement before you consider converting it into a playroom, office, guest room or gym
Full Story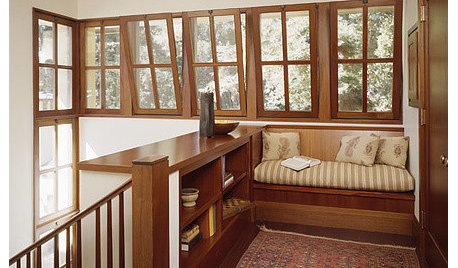
REMODELING GUIDESCharming Window Style Hinges on Hoppers
Hinged on the bottom and opening at the top, hopper windows are a great choice for bathrooms, basements and more
Full Story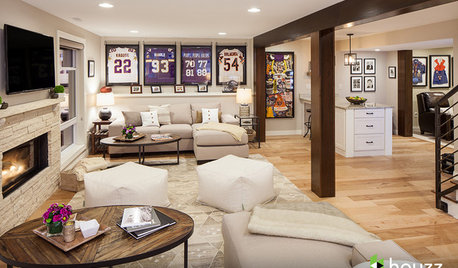
BASEMENTSThe 20 Most Popular Basement Photos of 2015
Designers rise to the challenges presented by subterranean spaces
Full Story
HOME GYMS9 Tips to Turn Your Basement Into a Gym Powerhouse
The "It's too far" excuse goes out the window when you outfit your basement with a healthy dose of gym gear and a strong sense of style
Full Story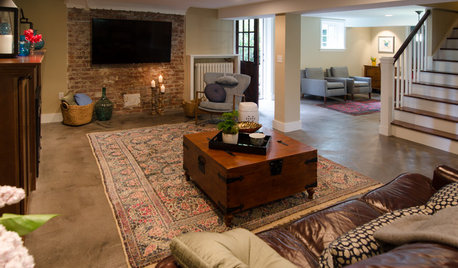
BASEMENTSBasement of the Week: From Dumping Ground to Family Hangout
With a lounge, home office and playroom, everyone's covered in this renovated Seattle basement
Full Story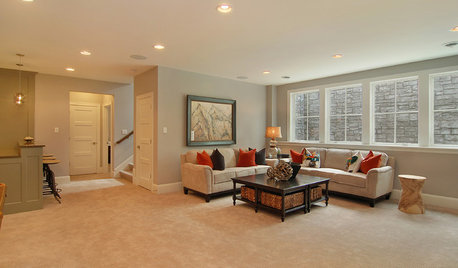
REMODELING GUIDES10 Tips for Renovating Your Basement
A professional contractor shares her tips on what to consider before you commit to a basement remodel
Full Story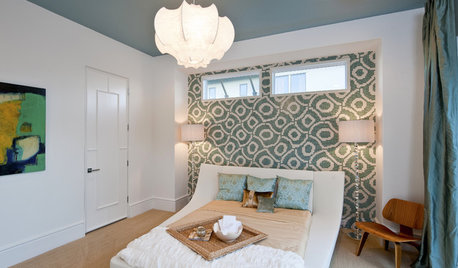
REMODELING GUIDES9 Expert Tips for Creating a Basement Bedroom
Put overnight guests up in comfort or enjoy the bonus bedroom yourself with this professional advice for converting your basement
Full Story
BASEMENTSRoom of the Day: Swank Basement Redo for a 100-Year-Old Row House
A downtown Knoxville basement goes from low-ceilinged cave to welcoming guest retreat
Full Story
BASEMENTS10 Ideas for an Anything-but-Boring Basement
Let your imagination run wild and get the most bang from your basement
Full Story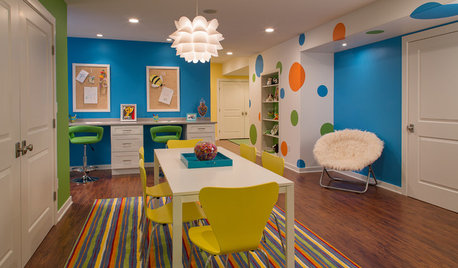
BASEMENTSBasement of the Week: Fun for All Ages in Connecticut
Crafts, wine, billiards and ... soccer? Yup, this tricked-out family basement has room for all that and more
Full Story







ibewye
worthy
Related Professionals
Central Islip Architects & Building Designers · Bonita Home Builders · Farmington Home Builders · Fruit Heights Home Builders · Monticello Home Builders · West Jordan Home Builders · Bloomington General Contractors · Casas Adobes General Contractors · Henderson General Contractors · Leavenworth General Contractors · Niles General Contractors · Oxon Hill General Contractors · Pocatello General Contractors · Seabrook General Contractors · Waterville General ContractorsNewHome14Original Author
renovator8
NewHome14Original Author
xc60
chispa
NewHome14Original Author
ineffablespace
ibewye
NewHome14Original Author
ontariomom
ILoveRed
NewHome14Original Author
ineffablespace
Annie Deighnaugh
dekeoboe
caben15
Annie Deighnaugh
ibewye
Mom23Es