Our architect's draft for a home in California
girlguineapig
9 years ago
Related Stories
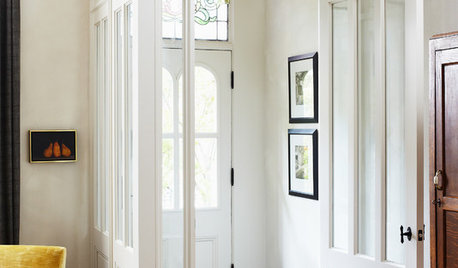
FEEL-GOOD HOMEStop That Draft: 8 Ways to Keep Winter Chills Out
Stay warm without turning up the thermostat by choosing the right curtains, windows and more
Full Story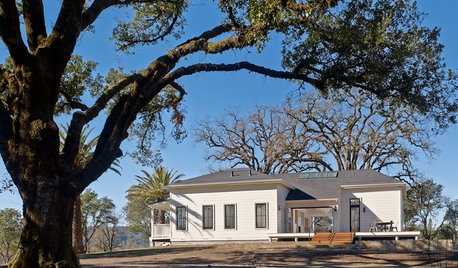
VACATION HOMESHouzz Tour: Reviving a Farmhouse in California’s Wine Country
A rickety 1800s home gets a more contemporary look and layout, becoming an ideal weekend retreat
Full Story
GREAT HOME PROJECTSUpgrade Your Windows for Beauty, Comfort and Big Energy Savings
Bid drafts or stuffiness farewell and say hello to lower utility bills with new, energy-efficient windows
Full Story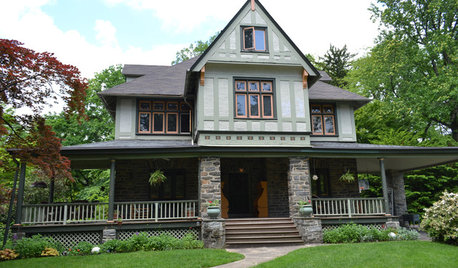
HOUZZ TOURSMy Houzz: An Architect’s 1901 Home in Pennsylvania
An abundance of bedrooms, vintage finds and quirky touches make a gem of a home invitingly livable for a family of five
Full Story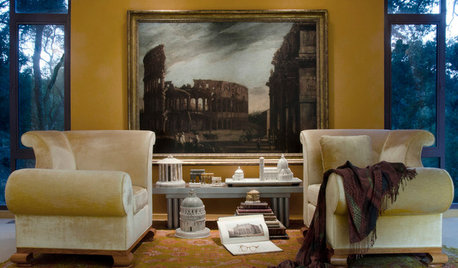
ARTTake a Tour of Europe in a Single California House
Miniature buildings, landscape art and architectural prints spanning centuries and countries fill the home of two amazing architects
Full Story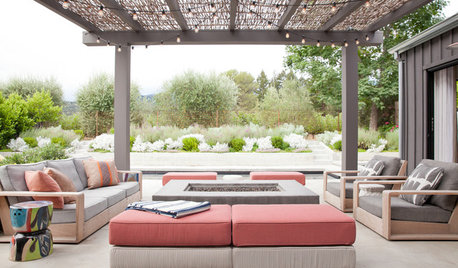
LANDSCAPE DESIGNLandscape Tour: A Place to Savor Life in California’s Wine Country
A couple’s Napa Valley weekend getaway is designed for outdoor living with a low-maintenance, drought-tolerant landscape
Full Story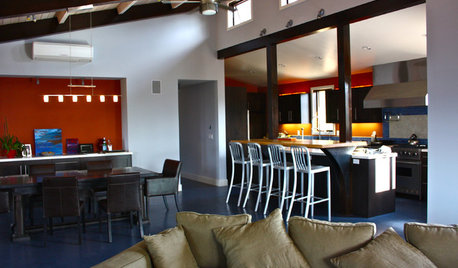
HOUZZ TOURSMy Houzz: An Architect's Contemporary Green Home
An architect in Ojai, California builds his dream family home with a bedroom rock climbing wall, built-in bunkbeds and a stunning deck
Full Story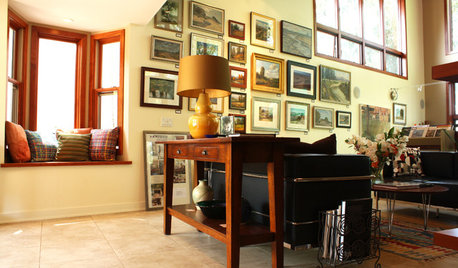
HOUZZ TOURSMy Houzz: Family and Community Art Merge in an Architect's Home
This Southern California family loved the local artwork so much, they created a public gallery for it right in their house
Full Story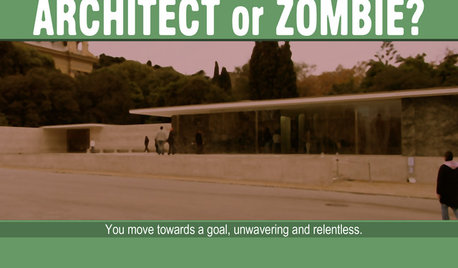
COFFEE WITH AN ARCHITECTArchitect or Zombie?
Hunched over a drafting table through the wee hours, subsisting on coffee and esoteric knowledge ... architects may not be what you think
Full Story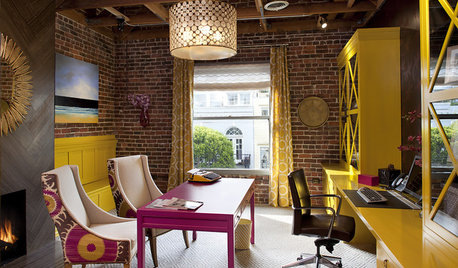
DECORATING GUIDESCalifornia Law: License to Practice Interior Design?
A proposed bill that would require a license to practice interior design in California has Houzzers talking. Where do you stand?
Full Story










girlguineapigOriginal Author
girlguineapigOriginal Author
Related Professionals
Lafayette Architects & Building Designers · Lexington Architects & Building Designers · South Lake Tahoe Architects & Building Designers · Bell Design-Build Firms · Oak Hills Design-Build Firms · Ives Estates Home Builders · Tustin Home Builders · Wasco Home Builders · Lomita Home Builders · Browns Mills General Contractors · Corsicana General Contractors · Erlanger General Contractors · Ravenna General Contractors · Renton General Contractors · Seabrook General ContractorsgirlguineapigOriginal Author
lavender_lass
dekeoboe
aam31
aam31
girlguineapigOriginal Author
lavender_lass
Kippy
girlguineapigOriginal Author
lmccarly
aam31
girlguineapigOriginal Author
kirkhall
ken_adrian Adrian MI cold Z5
girlguineapigOriginal Author
girlguineapigOriginal Author
girlguineapigOriginal Author
Oaktown
girlguineapigOriginal Author
Oaktown
caben15
nightowlrn
girlguineapigOriginal Author
girlguineapigOriginal Author
caben15
Oaktown
caben15
girlguineapigOriginal Author