Top stair tred level with subfloor? Professionals please respond
chihuahua6
14 years ago
Featured Answer
Sort by:Oldest
Comments (21)
creek_side
14 years agomacv
14 years agoRelated Professionals
Brushy Creek Architects & Building Designers · Dania Beach Architects & Building Designers · Madison Heights Architects & Building Designers · San Angelo Architects & Building Designers · Farmington Home Builders · West Whittier-Los Nietos Home Builders · Murraysville General Contractors · Amarillo General Contractors · Clive General Contractors · Conneaut General Contractors · Endicott General Contractors · Leon Valley General Contractors · National City General Contractors · Riverdale General Contractors · Tabernacle General Contractorsmanhattan42
14 years agodekeoboe
14 years agolsst
14 years agocarolyn53562
14 years agomacv
14 years agomacv
14 years agolsst
14 years agochihuahua6
14 years agomacv
14 years agochihuahua6
14 years agocstoney04
9 years agoUser
9 years agocstoney04
9 years agoUser
9 years agoUser
9 years agoJoseph Corlett, LLC
9 years agoUser
9 years agocstoney04
9 years ago
Related Stories
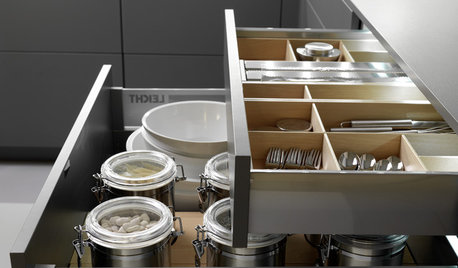
DECORATING GUIDESHow to Work With a Professional Organizer
An organizing pro can help you get your house together. Here's how to choose the right one and gain your own clutter-clearing skills
Full Story
HOME OFFICESQuiet, Please! How to Cut Noise Pollution at Home
Leaf blowers, trucks or noisy neighbors driving you berserk? These sound-reduction strategies can help you hush things up
Full Story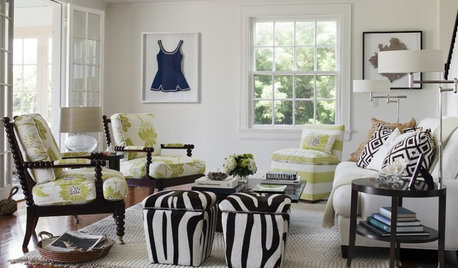
DECORATING GUIDESHere's How to Steer Clear of 10 Top Design Don'ts
Get interiors that look professionally styled even if you're taking the DIY route, by avoiding these common mistakes
Full Story
WORKING WITH PROSGo Beyond the Basics When Interviewing Architects
Before you invest all that money and time, make sure you and your architect are well matched beyond the obvious levels
Full Story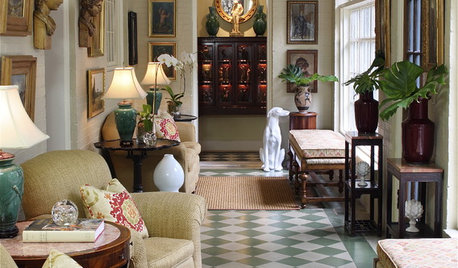
DECLUTTERINGClutter vs. Keepers: A Guide to New Year's Purging
Simple questions to get in touch with your clutter comfort level — and figure out what needs to go
Full Story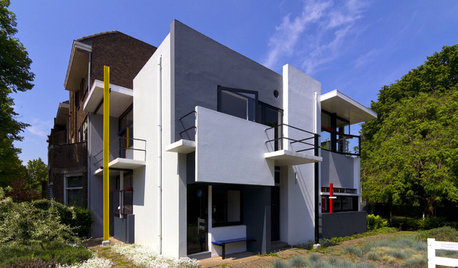
ARCHITECTUREDo These Surprising Contemporary Exteriors Hint at the Future?
Unconventional homes may someday be commonplace, thanks to more building choices than ever before
Full Story
REMODELING GUIDESHome Elevators: A Rising Trend
The increasing popularity of aging in place and universal design are giving home elevators a boost, spurring innovation and lower cost
Full Story
MATERIALSWhat to Ask Before Choosing a Hardwood Floor
We give you the details on cost, installation, wood varieties and more to help you pick the right hardwood flooring
Full Story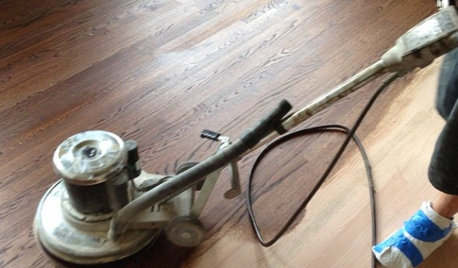
GREAT HOME PROJECTSWhat to Know Before Refinishing Your Floors
Learn costs and other important details about renewing a hardwood floor — and the one mistake you should avoid
Full Story





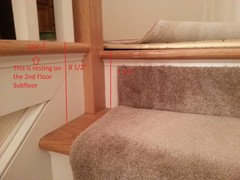

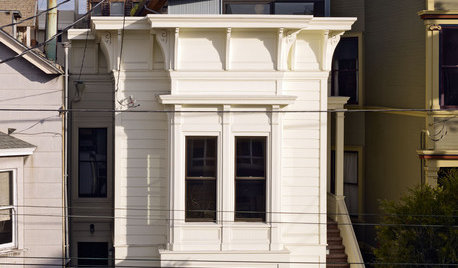




creek_side