Merveille Vivante Small Home
sassenger
11 years ago
Featured Answer
Comments (28)
renovator8
11 years agolaxgal
11 years agoRelated Professionals
De Pere Architects & Building Designers · Henderson Architects & Building Designers · South Lake Tahoe Architects & Building Designers · Conroe Home Builders · Pine Bluff Home Builders · Anderson General Contractors · Bowling Green General Contractors · Greenville General Contractors · Hagerstown General Contractors · Hartford General Contractors · Norman General Contractors · Redding General Contractors · Syosset General Contractors · View Park-Windsor Hills General Contractors · Woodland General ContractorsPat Yancey
8 years agoredfoxco
8 years agowindsorjedi windsorjedi
8 years agoPat Yancey
8 years agowindsorjedi windsorjedi
8 years agoPat Yancey
8 years agoVikki
8 years agolast modified: 8 years agoVikki
8 years agolast modified: 8 years agoPat Yancey
8 years agoPat Yancey
8 years agoPat Yancey
8 years agoColton Broom
8 years agoAlison Woodcock
7 years agoCherie Bloodworth
7 years agolast modified: 7 years agoPat Yancey
7 years agoCherie Bloodworth
7 years ago293summer
7 years agoCherie Bloodworth
7 years ago293summer
7 years agoPat Yancey
6 years agoPat Yancey
6 years agoCherie Bloodworth
6 years agoPat Yancey
6 years agoChris B
5 years agoBrittney Wilson
10 months ago
Related Stories
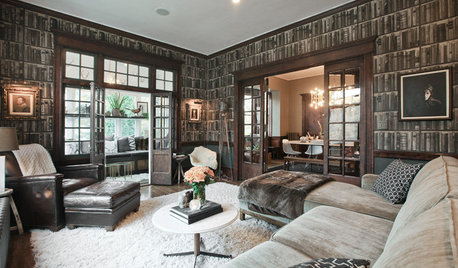
HOUZZ TOURSMy Houzz: Modern and Moody Nostalgia in Salt Lake City
Dark, masculine and nodding to the past, this 1911 apartment is a haven for contemplation
Full Story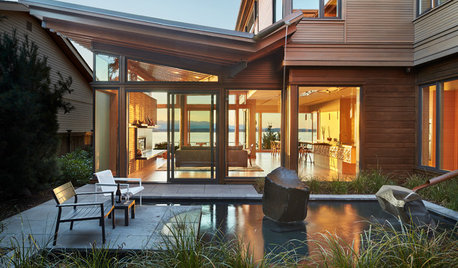
MODERN ARCHITECTUREHouzz Tour: Pacific Northwest Landscape Inspires a Seattle Home
Sweeping views, an intimate courtyard and local materials create an inviting atmosphere
Full Story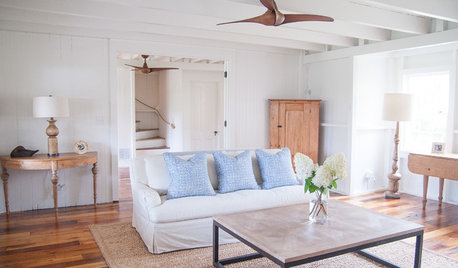
HOUZZ TOURSHouzz Tour: A Connecticut Beach House Builds New Memories
Extensive renovations make an 8-bedroom summer home ready for a family and many guests
Full StoryMore Discussions









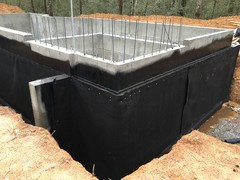
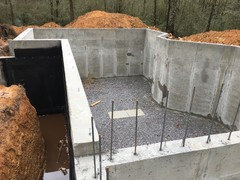




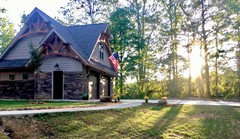
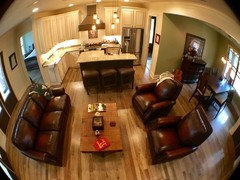
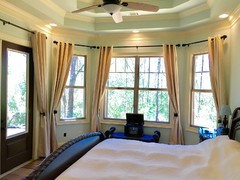




Pat Yancey