Which main level do you like best?
tammyte
10 years ago
Related Stories

REMODELING GUIDESWhich Window for Your World?
The view and fresh air from your windows make a huge impact on the experience of being in your house
Full Story
KITCHEN DESIGN12 Great Kitchen Styles — Which One’s for You?
Sometimes you can be surprised by the kitchen style that really calls to you. The proof is in the pictures
Full Story
KITCHEN DESIGNOpen vs. Closed Kitchens — Which Style Works Best for You?
Get the kitchen layout that's right for you with this advice from 3 experts
Full Story
KITCHEN DESIGNHouzz Quiz: Which Kitchen Backsplash Material Is Right for You?
With so many options available, see if we can help you narrow down the selection
Full Story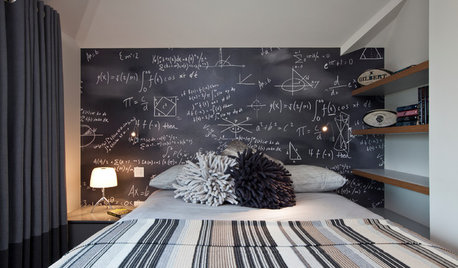
DECORATING GUIDESWhich Rooms Get the Oscar?
On the eve of Hollywood’s night of nights, we bring you top films from the past year and their interior twins
Full Story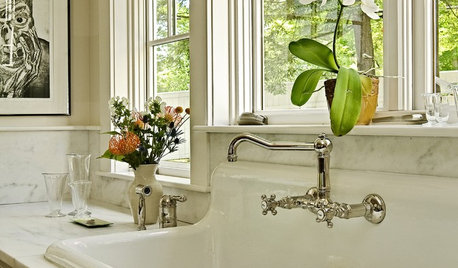
KITCHEN SINKSWhich Faucet Goes With a Farmhouse Sink?
A variety of faucet styles work with the classic farmhouse sink. Here’s how to find the right one for your kitchen
Full Story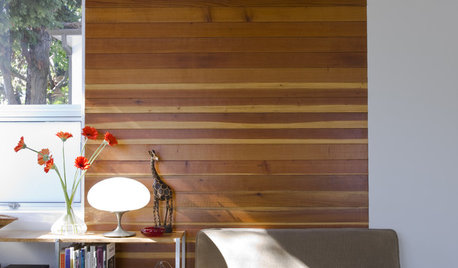
DECORATING GUIDESWhich Wallcovering Is Right for You?
Transform a Space With a Wall of Wood, Paper, Fabric, Maps and More
Full Story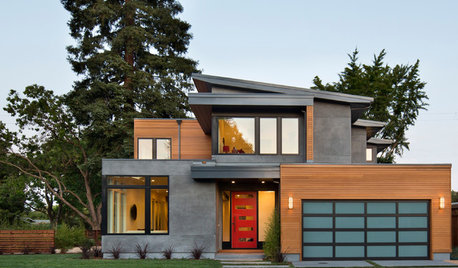
You Said It: ‘Which Color Truly Reflects You?’ and Other Quotables
Design advice, inspiration and observations that struck a chord this week
Full Story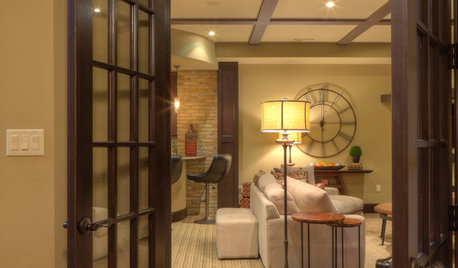
BASEMENTSBasement of the Week: Tall-Order Design for a Lower-Level Lounge
High ceilings and other custom-tailored features in this new-build Wisconsin basement put the tall homeowners in a good headspace
Full Story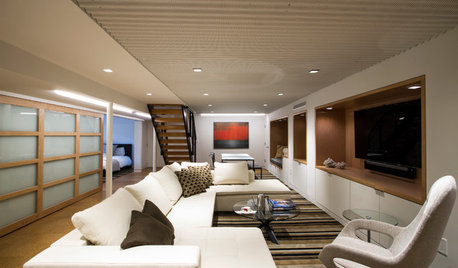
BASEMENTSBasement Becomes a Family-Friendly Lower Level
A renovation creates room for movie nights, overnight guests, crafts, Ping-Pong and more
Full Story





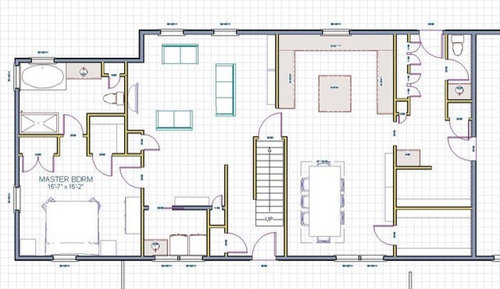


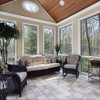
tammyteOriginal Author
tammyteOriginal Author
Related Professionals
Westminster Architects & Building Designers · Broadlands Home Builders · Dinuba Home Builders · Ives Estates Home Builders · Montgomery County Home Builders · New River Home Builders · De Luz General Contractors · Eau Claire General Contractors · Greensburg General Contractors · Lewisburg General Contractors · Middletown General Contractors · New River General Contractors · Port Huron General Contractors · Sheboygan General Contractors · Villa Park General Contractorsmom2samlibby
tammyteOriginal Author
mrspete
chicagoans
tammyteOriginal Author
robo (z6a)
debrak2008
robo (z6a)
tammyteOriginal Author
tammyteOriginal Author
mom2samlibby
sena01
tammyteOriginal Author
tammyteOriginal Author