Exterior Of Home
carbro
11 years ago
Related Stories
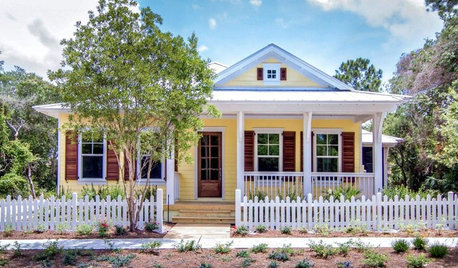
CURB APPEALWhat to Know About Getting Your Home’s Exterior Trim Painted
Learn when it makes sense to change the color of your exterior trim and how much this project might cost
Full Story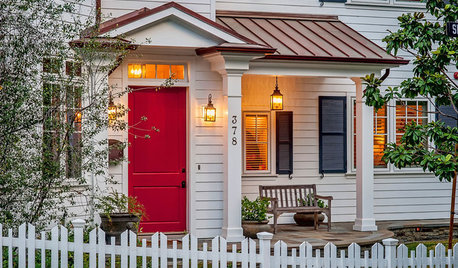
EXTERIORS10 Ways to Bring Charm to Your Home’s Exterior
Give your facade, driveway or garage doors a more appealing look to make a strong first impression
Full Story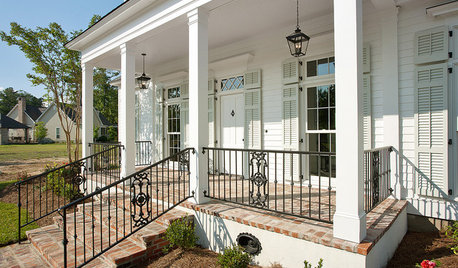
EXTERIORSTake It Outside: How to Use White on Your Home’s Exterior
The right shade of white on walls or just trim will make your house look crisp and clean
Full Story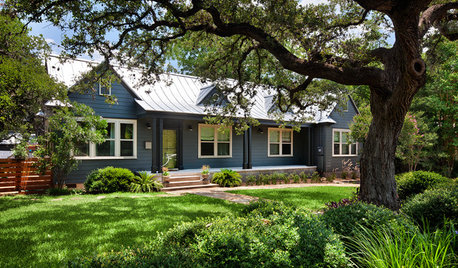
CURB APPEALHow to Touch Up Your Home’s Exterior Paint
Protect your siding from weather damage without exposing yourself to mismatched paint by learning the right way to do touch-ups
Full Story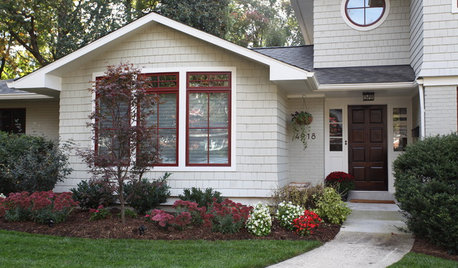
EXTERIORSHouzz Call: Show Us Your Home’s Exterior Makeover
Have you improved the curb appeal of your house? If so, we’d love to see the before-and-after
Full Story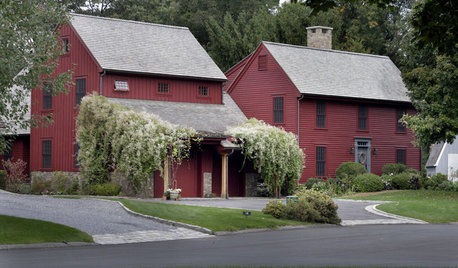
GREAT HOME PROJECTSReady to Repaint Your Home’s Exterior? Get Project Details Here
Boost curb appeal and prevent underlying damage by patching and repainting your home’s outer layer
Full Story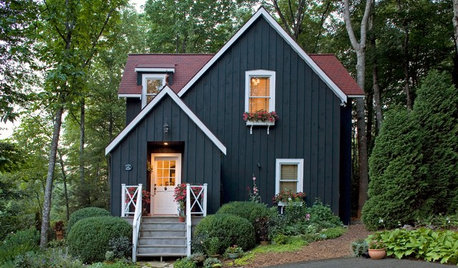
GREAT HOME PROJECTSHow to Get Your Home’s Exterior Painted
Learn how to hire and work with a painting contractor to get the best results
Full Story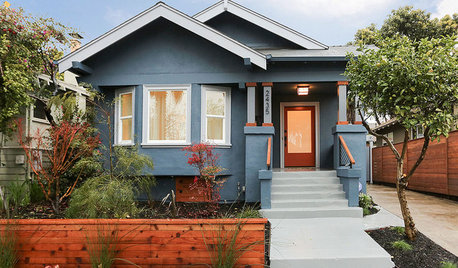
CURB APPEALHow to Get Your Home’s Stucco Exterior Painted
Learn what’s involved in painting a stucco exterior and how much this project might cost
Full Story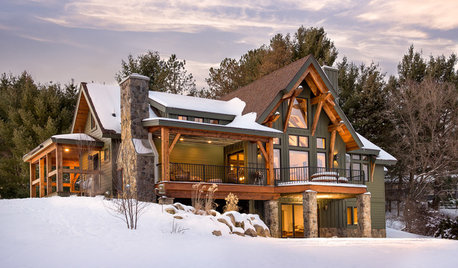
EXTERIORSWelcome Home: The Most Popular Exteriors on Houzz in 2016
People fell in love with these exterior home scenes
Full Story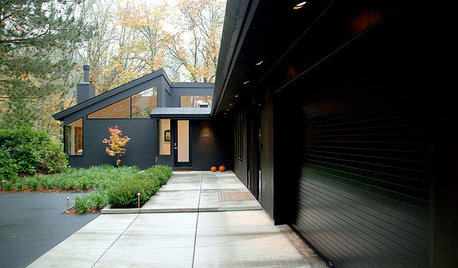
EXTERIORSHome Noir: Black Exteriors Emerge From the Shadows
People are darkening their doorsteps more and more around the U.S. — but is the trend a bright idea?
Full Story





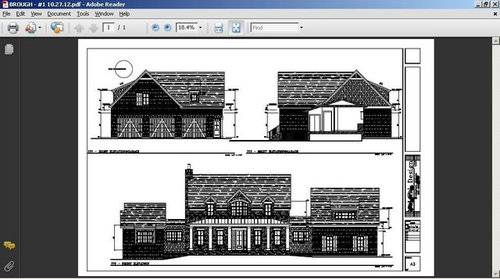



renovator8
chispa
Related Professionals
Town and Country Architects & Building Designers · Aspen Hill Design-Build Firms · Fruit Heights Home Builders · Harrisburg Home Builders · Stanford Home Builders · Bellingham General Contractors · Cape Girardeau General Contractors · Harvey General Contractors · Mankato General Contractors · Orangevale General Contractors · Randolph General Contractors · Riverdale General Contractors · Saint Andrews General Contractors · Summit General Contractors · The Hammocks General Contractorsvirgilcarter
carbroOriginal Author
virgilcarter
virgilcarter
carbroOriginal Author
kirkhall
virgilcarter
athensmomof3
athensmomof3
athensmomof3
athensmomof3
gaonmymind
carbroOriginal Author
carbroOriginal Author
athensmomof3
carbroOriginal Author
carbroOriginal Author
carbroOriginal Author
virgilcarter
carbroOriginal Author
mtnrdredux_gw
athensmomof3
carbroOriginal Author
virgilcarter
carbroOriginal Author
athensmomof3
carbroOriginal Author
athensmomof3
jenswrens
carbroOriginal Author
carbroOriginal Author
virgilcarter
carbroOriginal Author
carbroOriginal Author
virgilcarter
carbroOriginal Author