What do you think of this house?
tammyte
10 years ago
Related Stories

MODERN ARCHITECTUREBuilding on a Budget? Think ‘Unfitted’
Prefab buildings and commercial fittings help cut the cost of housing and give you a space that’s more flexible
Full Story
PETSSo You're Thinking About Getting a Dog
Prepare yourself for the realities of training, cost and the impact that lovable pooch might have on your house
Full Story
ARCHITECTUREThink Like an Architect: How to Pass a Design Review
Up the chances a review board will approve your design with these time-tested strategies from an architect
Full Story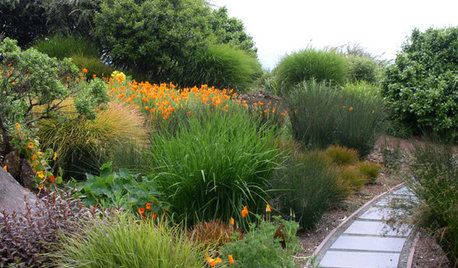
GARDENING GUIDESNew Ways to Think About All That Mulch in the Garden
Before you go making a mountain out of a mulch hill, learn the facts about what your plants and soil really want
Full Story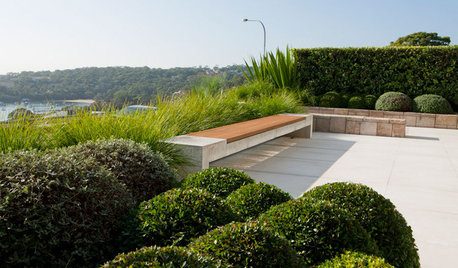
GARDENING GUIDESLandscapes Take Shape With 3D Thinking
Strike the right balance of mass and space in your garden to give it intriguing dimension and appeal
Full Story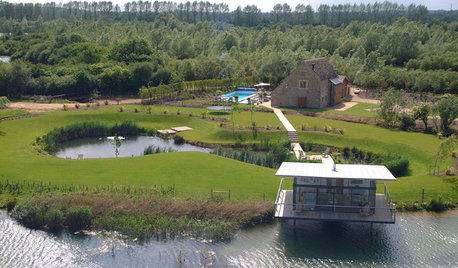
MODERN ARCHITECTUREHouzz Tour: Creative Thinking Yields a Lakefront 'Living Room'
Careful planning leads to a new structure and location for a stellar view
Full Story
HOUZZ TOURSHouzz Tour: Visit a Forward Thinking Family Complex
Four planned structures on a double lot smartly make room for the whole family or future renters
Full Story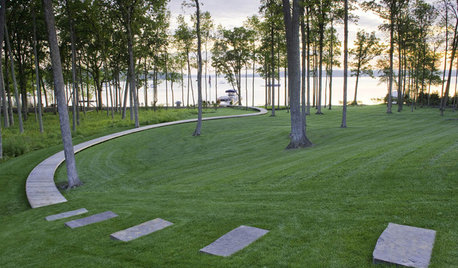
ARCHITECTUREThink Like an Architect: Know Your Homesite for a Great Design
Learn how to approach a building site the way professionals do — considering everything in sight
Full StoryMore Discussions






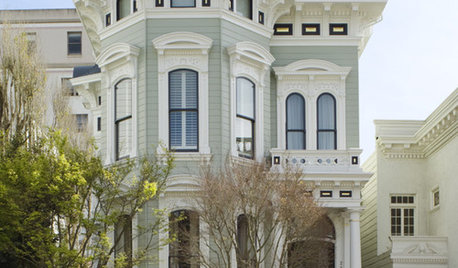
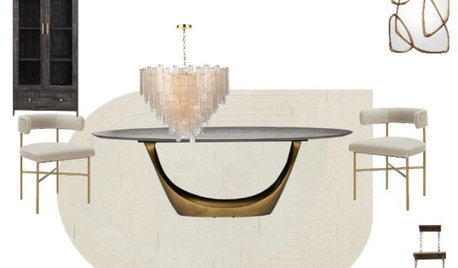



methoddesigns
kirkhall
Related Professionals
Oak Hills Design-Build Firms · Accokeek Home Builders · Grover Beach Home Builders · Placentia Home Builders · Salem General Contractors · Augusta General Contractors · Bay City General Contractors · Boardman General Contractors · Cheney General Contractors · Eau Claire General Contractors · Mobile General Contractors · Pine Hills General Contractors · Seal Beach General Contractors · University Park General Contractors · West Whittier-Los Nietos General Contractorsrobin0919
ChrisStewart
tammyteOriginal Author
tammyteOriginal Author
ChrisStewart
lavender_lass
tammyteOriginal Author