Looking for a house plan I will love
Stephanie Halfacre
10 years ago
Featured Answer
Sort by:Oldest
Comments (18)
renovator8
10 years agoRelated Professionals
Baton Rouge Architects & Building Designers · Franklin Architects & Building Designers · West Palm Beach Architects & Building Designers · Lake Morton-Berrydale Home Builders · Broadlands Home Builders · Ellicott City Home Builders · Farmington Home Builders · Lakeland South Home Builders · Lincoln Home Builders · Newark Home Builders · Winchester Center Home Builders · Dardenne Prairie General Contractors · Davidson General Contractors · North Smithfield General Contractors · Port Saint Lucie General Contractorsrenovator8
10 years agocookingofjoy
10 years agoStephanie Halfacre
10 years agoChrisStewart
10 years agoKatie S.
10 years agomethoddesigns
10 years agoChadoe3
10 years agoStephanie Halfacre
10 years agoKinsley7
10 years agorenovator8
10 years agoStephanie Halfacre
10 years agoStephanie Halfacre
10 years agorenovator8
10 years agoStephanie Halfacre
10 years agoStephanie Halfacre
10 years agolive_wire_oak
10 years ago
Related Stories
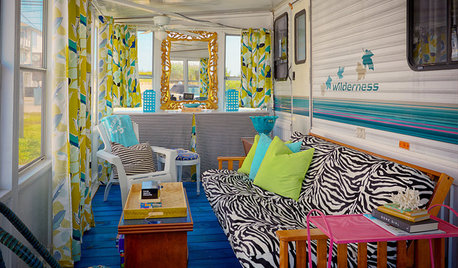
LIFEYou Said It: ‘They Looked at Me Like I Had 10 Heads’
Design advice, inspiration and observations that struck a chord
Full Story
WINTER GARDENING6 Reasons I’m Not Looking Forward to Spring
Not kicking up your heels anticipating rushes of spring color and garden catalogs? You’re not alone
Full Story
DECORATING GUIDES9 Tips for Making Your Shelf Display Look Great
Learn the tricks stylists use when arranging objects on a shelf
Full Story
KITCHEN DESIGNHouse Planning: How to Set Up Your Kitchen
Where to Put All Those Pots, Plates, Silverware, Utensils, Casseroles...
Full Story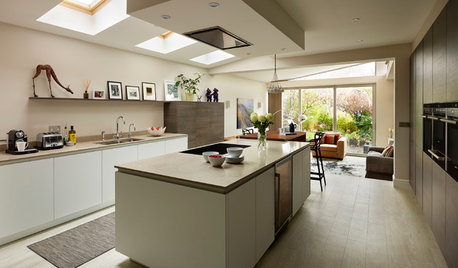
HOMES AROUND THE WORLDA Kitchen That Looks Less Kitchen-y
A sleek redesign transforms an open-plan room from a cramped corridor to a cooking-living hub
Full Story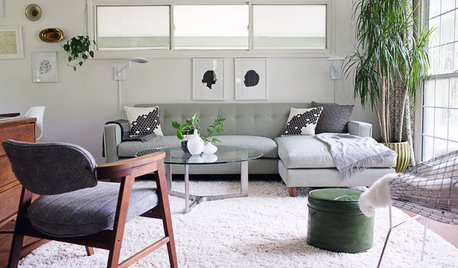
DECORATING GUIDESRevive Your Room’s Look in Just 5 Steps
Not in total-makeover mode? Give your space polish and a pulled-together look with this easily doable plan
Full Story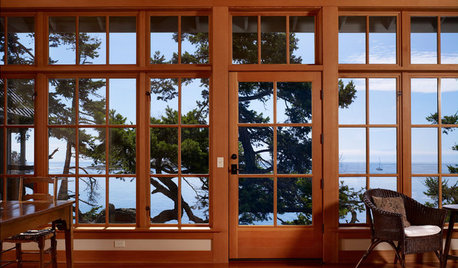
LIGHTINGHouse Hunting? Look Carefully at the Light
Consider windows, skylights and the sun in any potential home, lest you end up facing down the dark
Full Story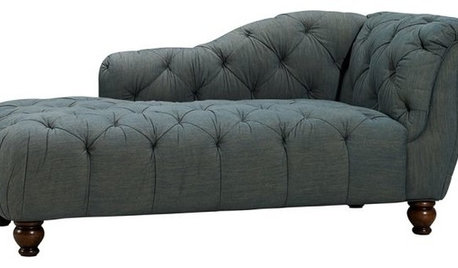
PRODUCT PICKSGuest Picks: ‘Downton Abbey’ Looks That Look Great Today
These modernized versions of high-society favorites will serve you well all around your own manse
Full Story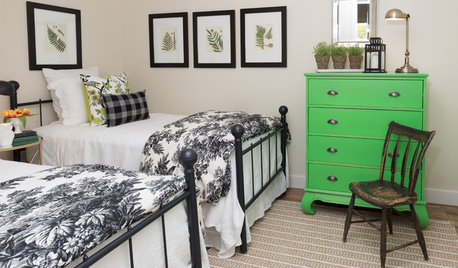
VACATION HOMESHouzz Tour: A New Lake House Gets a Lived-in Look
Antiques mixed with newer pieces give a relaxed Quebec getaway the feeling of being developed over time
Full Story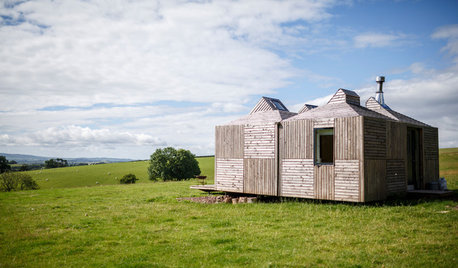
VACATION HOMESHouzz Tour: Scottish Farm Cottage Looks to Sun and Stars
A sheep field is home to a small, energy-efficient house that pulls ideas from mobile home design and raises the style level
Full Story

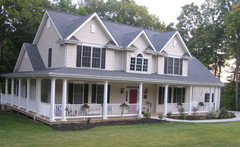



mlweaving_Marji