Second version floorplans (hopefully last)
CamG
11 years ago
Related Stories
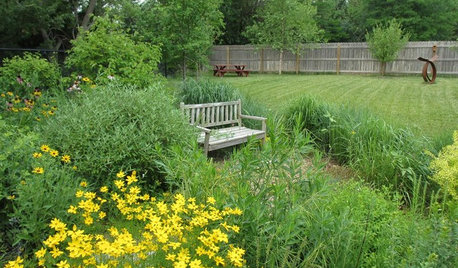
GARDENING GUIDESHow to Design a Garden That Lasts
Climates are changing. Wildlife is evolving. Can your garden keep up?
Full Story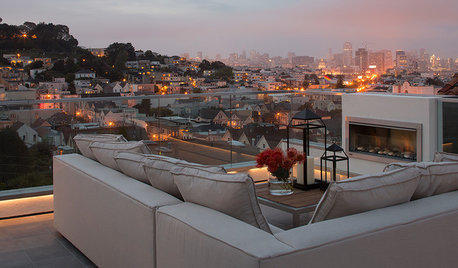
MODERN ARCHITECTUREHouzz Tour: Platinum-Rating Hopes for a Sterling Modern Home
Efficiency takes an artful form in a minimalist San Francisco home furnished with iconic and custom pieces
Full Story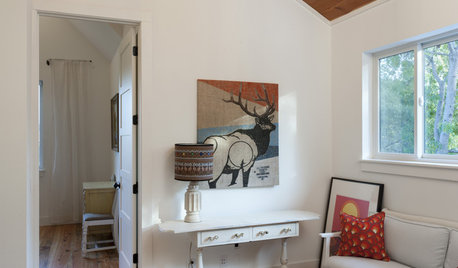
MOST POPULARThree Magic Words for a Clean Home and a Better Life
Not a natural tidying and organizing whiz? Take hope in one short phrase that can change your life forever
Full Story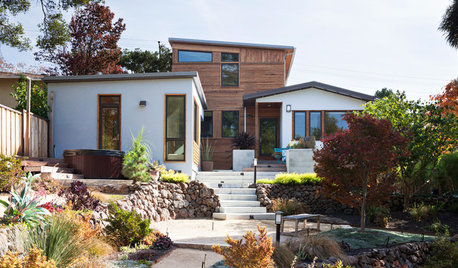
HOUZZ TOURSHouzz Tour: Finding the Flow in Berkeley
A bigger kitchen, a better connection to the outdoors and a new second story put a bay-view home in a California state of mind
Full Story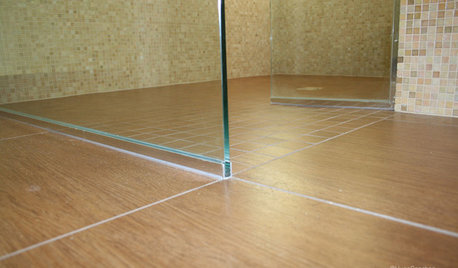
TILEEpoxy vs. Cement Grout — What's the Difference?
Grout is grout, right? Nope. Cement and epoxy versions have different appearances, durability and rules of installation
Full Story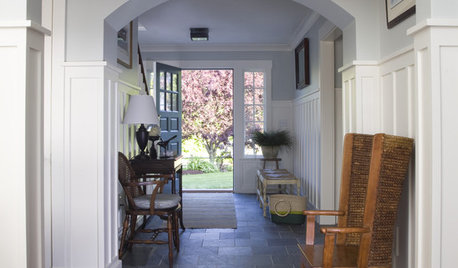
FURNITUREOrigins Revealed: The Orkney Chair Goes From Humble to Haute
Straw and driftwood made up the original versions, but Orkney chairs have come a long way from their modest island beginnings
Full Story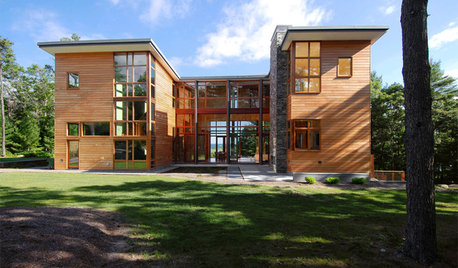
ARCHITECTUREDesign Workshop: Give Me an ‘H’
Look to modern versions of an H-shaped medieval floor plan for more privacy and natural light
Full Story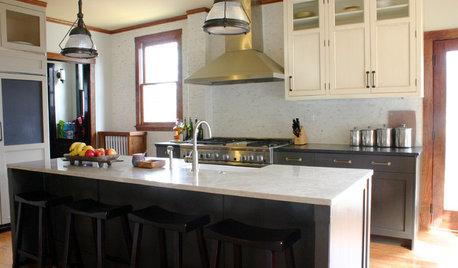
LIFEHow to Build Your Housekeeping Muscle
Train yourself to clean and organize until the routine becomes second nature with this step-by-step approach
Full Story
KITCHEN DESIGNTrending Now: 25 Kitchen Photos Houzzers Can’t Get Enough Of
Use the kitchens that have been added to the most ideabooks in the last few months to inspire your dream project
Full StoryMore Discussions








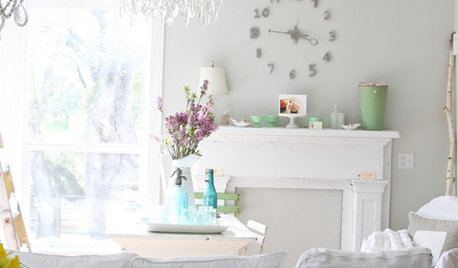



zone4newby
mcakeshop
Related Professionals
Cloverly Architects & Building Designers · Holtsville Architects & Building Designers · Providence Architects & Building Designers · Four Corners Home Builders · Rossmoor Home Builders · Salem Home Builders · Bound Brook General Contractors · Euclid General Contractors · Fredonia General Contractors · Jacksonville General Contractors · Langley Park General Contractors · Panama City Beach General Contractors · Pinewood General Contractors · Point Pleasant General Contractors · Wright General ContractorsHouseofsticks
CamGOriginal Author
Houseofsticks
frozenelves
noodlesportland
mcakeshop
lyfia
CamGOriginal Author
CamGOriginal Author
bevangel_i_h8_h0uzz
mcakeshop
CamGOriginal Author
bevangel_i_h8_h0uzz
lyfia
lavender_lass
chicagoans
kirkhall
CamGOriginal Author
CamGOriginal Author
kirkhall
CamGOriginal Author
kirkhall
kirkhall
CamGOriginal Author
athensmomof3
kirkhall
lavender_lass