Design dilemas, window placement and overall house size
lethargo
9 years ago
Related Stories

BATHROOM DESIGN5 Common Bathroom Design Mistakes to Avoid
Get your bath right for the long haul by dodging these blunders in toilet placement, shower type and more
Full Story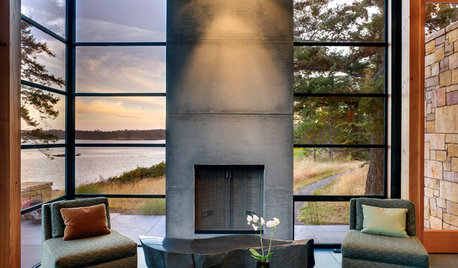
MODERN ARCHITECTUREDesign Workshop: 10 Surprising Twists on Window Trim
These modern approaches to window trim include no trim at all. Can you wrap your head around them?
Full Story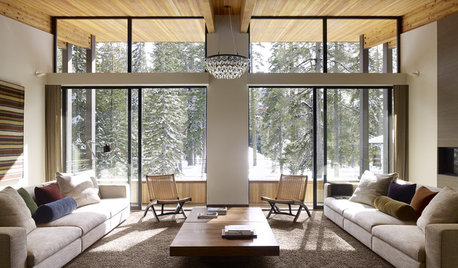
REMODELING GUIDESDesign Photography: Let's Get Symmetrical
Photographers celebrate symmetry with interior compositions in perfect balance
Full Story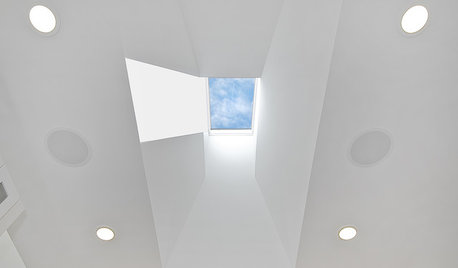
WINDOWSDesign Workshop: Windows to the Sky
Bring in sunlight and stars with an architectural approach to skylights
Full Story
DECORATING GUIDESHow to Work With Awkward Windows
Use smart furniture placement and window coverings to balance that problem pane, and no one will be the wiser
Full Story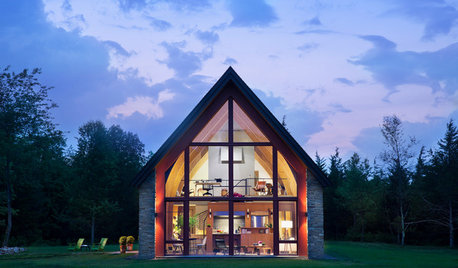
GREEN BUILDINGThe Passive House: What It Is and Why You Should Care
If you don’t understand passive design, you could be throwing money out the window
Full Story
ENTRYWAYSPut On a Good Face: Design Principles for Home Fronts
Set the right tone from the get-go with an entry that impresses and matches the overall design of your home
Full Story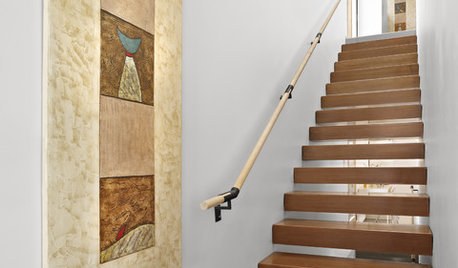
KNOW YOUR HOUSEStair Design and Construction for a Safe Climb
Learn how math and craft come together for stairs that do their job beautifully
Full Story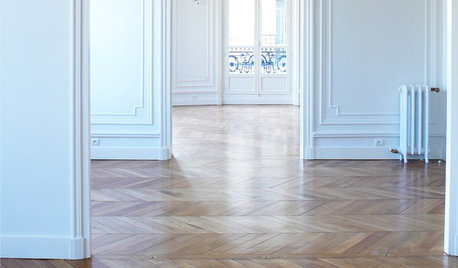
DECORATING GUIDESDesign Solutions for 11 Tricky Spaces
Creative furniture placement, smart storage and sleight of hand turn your home's problem areas into stylish places to enjoy
Full Story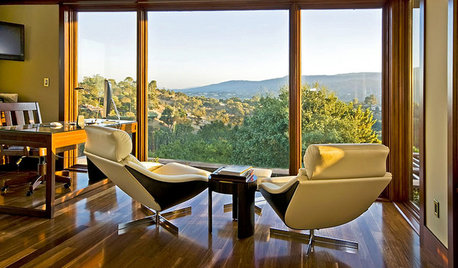
THE ART OF ARCHITECTUREArchitect's Toolbox: Partner a Window With Its View
Vistas meet their match with windows that consider the scenery and the overall feel of a home
Full StorySponsored
Industry Leading Interior Designers & Decorators in Franklin County
More Discussions








mushcreek
Annie Deighnaugh
Related Professionals
Oak Hill Architects & Building Designers · Angleton Home Builders · California Home Builders · Kaysville Home Builders · Takoma Park Home Builders · Westwood Home Builders · Cibolo General Contractors · Bel Air General Contractors · Lakewood General Contractors · Midlothian General Contractors · Mountlake Terrace General Contractors · Norristown General Contractors · North Lauderdale General Contractors · Shorewood General Contractors · Stillwater General ContractorslethargoOriginal Author