Dentil molding and house style...?
livingreen2013
11 years ago
Featured Answer
Comments (18)
livingreen2013
11 years agoRelated Professionals
Mililani Town Design-Build Firms · Arcata Home Builders · Eau Claire Home Builders · Immokalee Home Builders · Amarillo General Contractors · Ashburn General Contractors · Coronado General Contractors · Ken Caryl General Contractors · Kettering General Contractors · Milford Mill General Contractors · Mililani Town General Contractors · Millbrae General Contractors · North Lauderdale General Contractors · River Edge General Contractors · Sterling General Contractorsrenovator8
11 years agolivingreen2013
11 years agorenovator8
11 years agolivingreen2013
11 years agolivingreen2013
11 years agovirgilcarter
11 years agolivingreen2013
11 years agolivingreen2013
11 years agovirgilcarter
11 years agorenovator8
11 years agolivingreen2013
11 years agorenovator8
11 years agolivingreen2013
11 years agosombreuil_mongrel
11 years agovirgilcarter
11 years agolivingreen2013
11 years ago
Related Stories
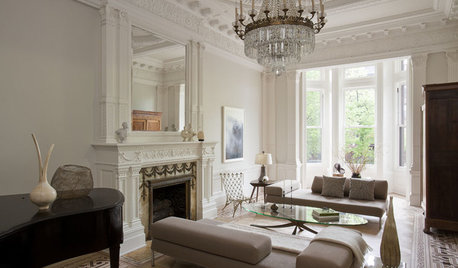
REMODELING GUIDESCrown Molding: Is It Right for Your Home?
See how to find the right trim for the height of your ceilings and style of your room
Full Story
GREAT HOME PROJECTSHow to Bring Out Your Home’s Character With Trim
New project for a new year: Add moldings and baseboards to enhance architectural style and create visual interest
Full Story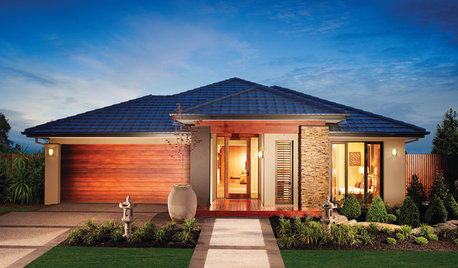
ROOFSThis Long-Lasting Roofing Material Works With Many Styles
With their durability and wide range of colors and molded shapes, concrete roof tiles are worth a look
Full Story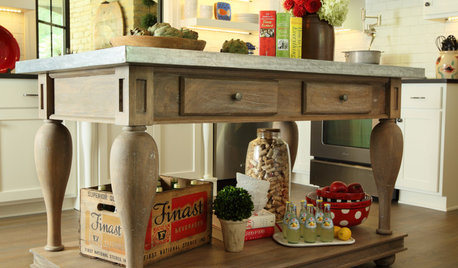
KITCHEN DESIGNKitchen Confidential: 11 Islands With Furniture Style
Break the mold with these nontraditional kitchen islands
Full Story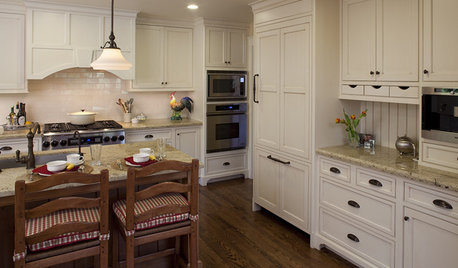
KITCHEN DESIGN9 Molding Types to Raise the Bar on Your Kitchen Cabinetry
Customize your kitchen cabinets the affordable way with crown, edge or other kinds of molding
Full Story
TRIMMolding: Add Texture by Detailing Your Detail
Take the Architectural Accent to the Next Level with These Extra Elements
Full Story
STORAGEBookcases and Floating Shelves That Break the Mold
Linear horizontal shelves have their place, but you can also get creative. Here are some ideas to spark inspiration
Full Story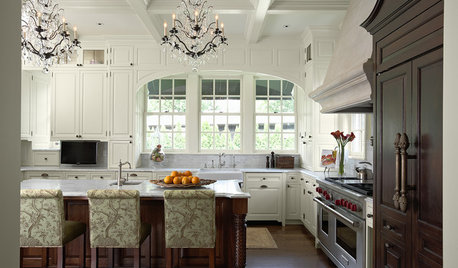
KITCHEN WORKBOOK15 Elements of a Traditional Kitchen
Small details take center stage with decorative moldings, glazed finishes, raised panels and more
Full Story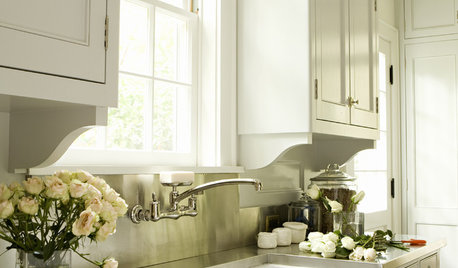
DECORATING GUIDESArchitectural Details Make All the Difference
Are you missing an opportunity to enhance your home with brackets, cabinet feet and moldings?
Full Story





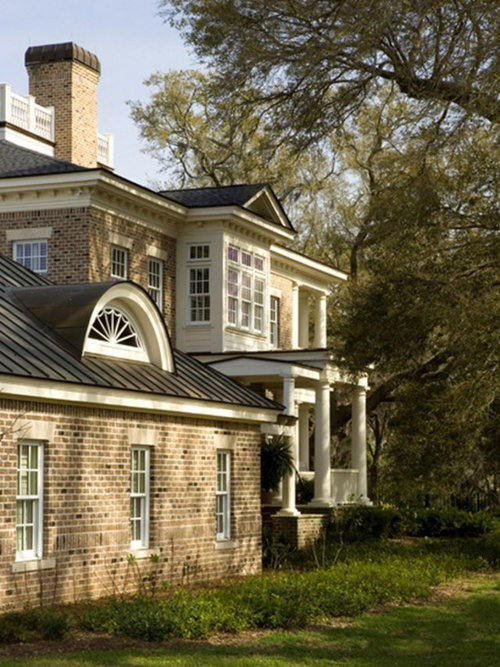
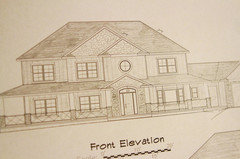
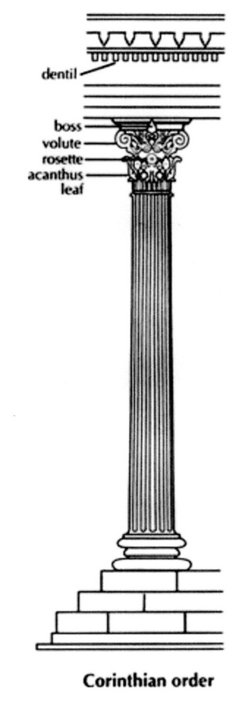

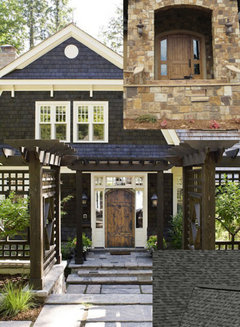

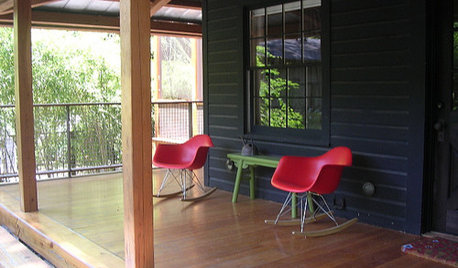




virgilcarter