Will a colonial revival look out of place in the pacific nw?
olivesmom
11 years ago
Related Stories
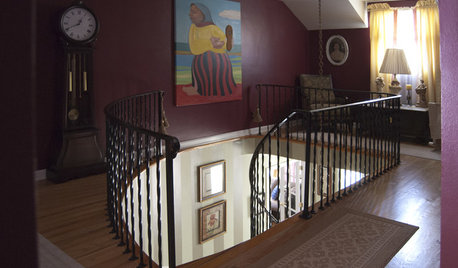
HOUZZ TOURSMy Houzz: Elegant, Eclectic Colonial Revival in Ohio
Rich colors, meaningful antiques and family memorabilia make an Ohio family's home comfortably grand
Full Story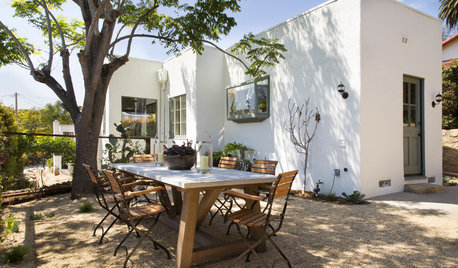
MEDITERRANEAN STYLEHouzz Tour: Beauty Restored to a 1930s Spanish Colonial Revival Home
Original details have been painstakingly preserved or reproduced in this Santa Barbara home
Full Story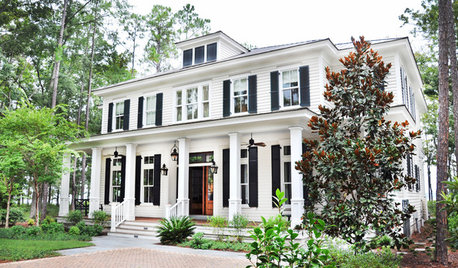
TRADITIONAL ARCHITECTURERoots of Style: Colonial Revivals Span Eras and Forms
Are the varied influences and configurations to thank for colonial revivals' ongoing popularity? Judge for yourself
Full Story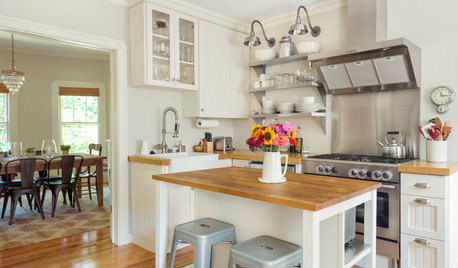
HOUZZ TOURSMy Houzz: Bright and Cheerful Updates to an 1890s Colonial Revival
Modern tweaks, including a kitchen overhaul, brighten a family’s home
Full Story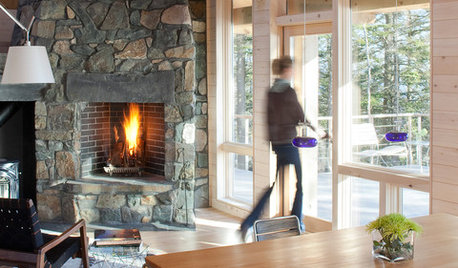
WOODKnotty and Nice: Highly Textured Wood Has a Modern Revival
Whether it's cedar, fir or pine, if a wood has a knot, it's hot
Full Story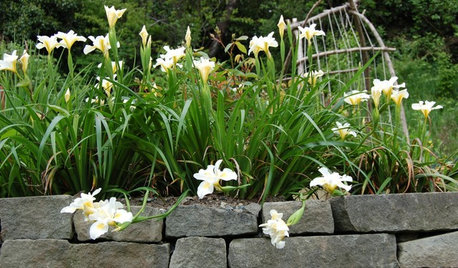
GARDENING GUIDESTop 10 Native Plants for the Pacific Northwest
More than just gorgeous and adaptable, these standout plants convey a sense of place
Full Story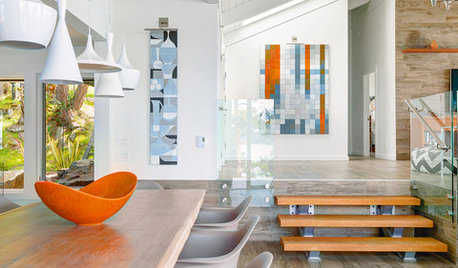
REMODELING GUIDESHouzz Tour: A Fresh Pacific Northwest Take on Midcentury Modern
This updated ’60s modern vacation home honors the past while embracing its sublime surroundings
Full Story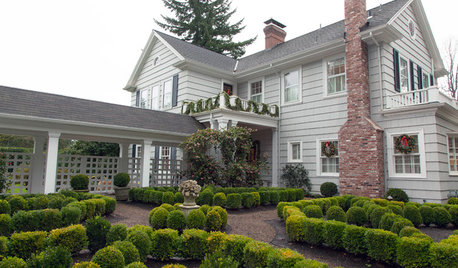
HOUZZ TOURSMy Houzz: European Touches in the Pacific Northwest
This century-old traditional home takes design inspiration from France and England, with plenty of antiques and artful details
Full Story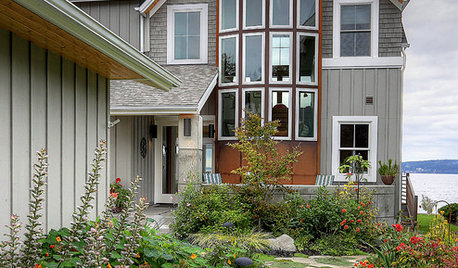
CONTEMPORARY HOMESHouzz Tour: Coastal New England Style Meets Pacific Northwest Modern
Homeowners ease into retirement in this Camano Island home, enjoying seaside views, cooking and gardening
Full Story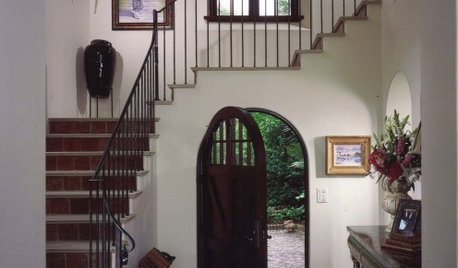
MEDITERRANEAN-STYLE DESIGN10 Favorite Features of Spanish Revival Style
How to Get the Warm, Rustic Feel of Spanish-Style Interiors
Full Story





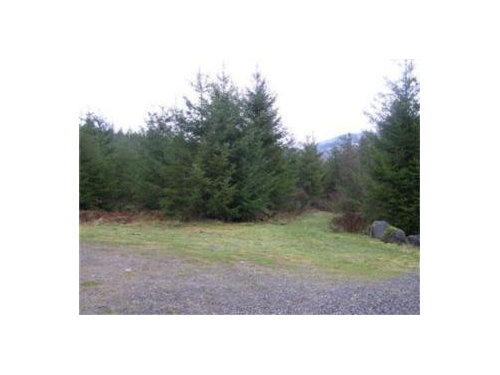


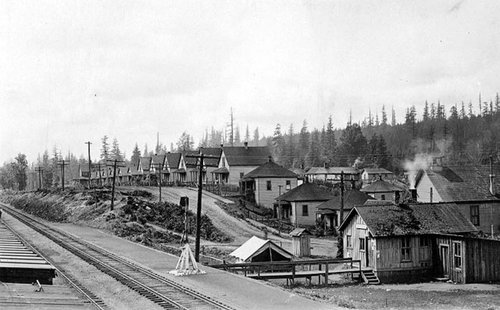



virgilcarter
olivesmomOriginal Author
Related Professionals
Hillcrest Heights Architects & Building Designers · Palos Verdes Estates Architects & Building Designers · Shady Hills Design-Build Firms · North Richland Hills Home Builders · Arlington General Contractors · Ashtabula General Contractors · Binghamton General Contractors · Clive General Contractors · Conway General Contractors · Fitchburg General Contractors · Livermore General Contractors · Los Alamitos General Contractors · North Lauderdale General Contractors · Pinewood General Contractors · Port Washington General Contractorssweet.reverie
GreenDesigns
threeapples
olivesmomOriginal Author
olivesmomOriginal Author
lolauren
renovator8
olivesmomOriginal Author
sweet.reverie
deegw
olivesmomOriginal Author
kirkhall
virgilcarter
olivesmomOriginal Author
virgilcarter
lavender_lass
petepie1