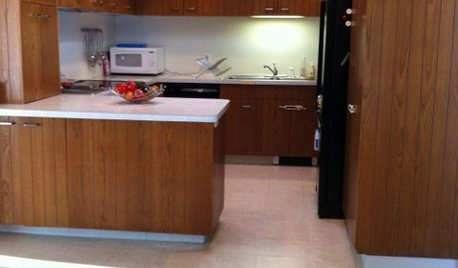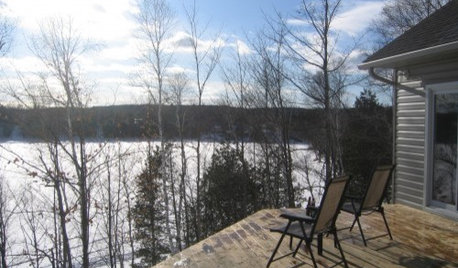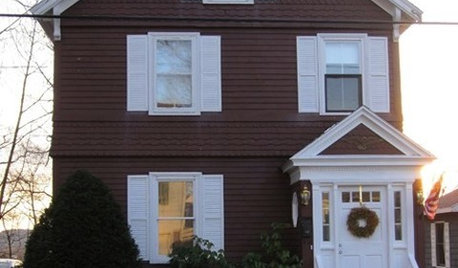kitchen cabinet question - x posted
bevangel_i_h8_h0uzz
15 years ago
Related Stories

KITCHEN DESIGN9 Questions to Ask When Planning a Kitchen Pantry
Avoid blunders and get the storage space and layout you need by asking these questions before you begin
Full Story
REMODELING GUIDESPlanning a Kitchen Remodel? Start With These 5 Questions
Before you consider aesthetics, make sure your new kitchen will work for your cooking and entertaining style
Full Story
REMODELING GUIDES9 Hard Questions to Ask When Shopping for Stone
Learn all about stone sizes, cracks, color issues and more so problems don't chip away at your design happiness later
Full Story
Design Dilemmas: 5 Questions for Design Stars
Share Your Design Know-How on the Houzz Questions Board
Full Story
LIGHTING5 Questions to Ask for the Best Room Lighting
Get your overhead, task and accent lighting right for decorative beauty, less eyestrain and a focus exactly where you want
Full Story
DOORS5 Questions to Ask Before Installing a Barn Door
Find out whether that barn door you love is the right solution for your space
Full Story
MOST POPULAR8 Questions to Ask Yourself Before Meeting With Your Designer
Thinking in advance about how you use your space will get your first design consultation off to its best start
Full Story













jaymielo
worthy
Related Professionals
San Angelo Architects & Building Designers · Lake Morton-Berrydale Home Builders · South Sioux City Home Builders · Three Lakes General Contractors · Alamo General Contractors · Aurora General Contractors · Chowchilla General Contractors · Dover General Contractors · Fort Pierce General Contractors · Genesee General Contractors · Kemp Mill General Contractors · Midlothian General Contractors · San Carlos Park General Contractors · Spencer General Contractors · Statesboro General Contractorsworthy
meldy_nva
arleneb
meldy_nva
kateskouros
bevangel_i_h8_h0uzzOriginal Author
teach2007
chisue
megradek
piasano
gobruno
tom_in_sc