Mudroom / Lockers / Etc
tncraft
12 years ago
Related Stories
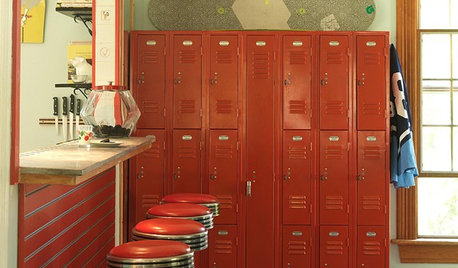
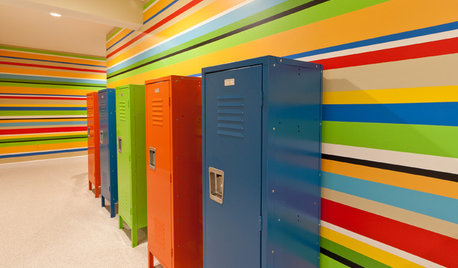
DECORATING GUIDESCool Combination: Locker Storage at Home
Get the Fun, Flexible Storage of Lockers, Old and New
Full Story
MUDROOMSThe Cure for Houzz Envy: Mudroom Touches Anyone Can Do
Make a utilitarian mudroom snazzier and better organized with these cheap and easy ideas
Full Story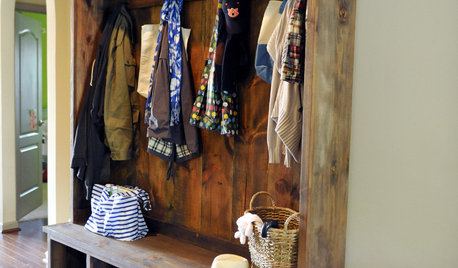
ENTRYWAYSCorral Your Gear with a Makeshift Mudroom
Turn a nook or entry into an organized drop zone with cubbies, storage bench and a couple of coat hooks
Full Story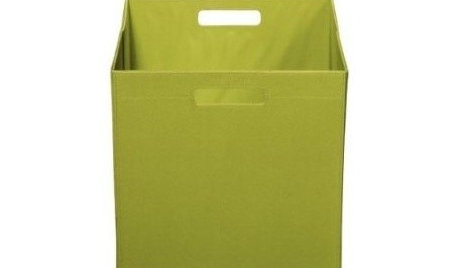
PRODUCT PICKSGuest Picks: 20 Terrific Underbench Storage Solutions
Use these crates, bins and baskets to keep mudrooms and entryways tidy — and keep everything you need close at hand
Full Story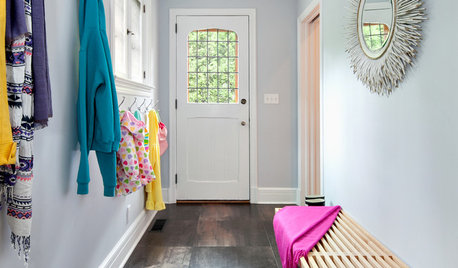
MUDROOMSHouzz Call: We Want to See Your Hardworking Mudroom
The modern mudroom houses everything from wet boots to workstations. Proud of your space? Inspire us with your photos and tips
Full Story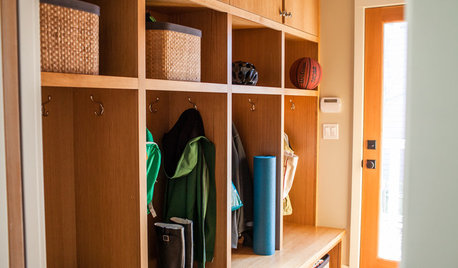
THE HARDWORKING HOMEMudrooms That Really Clean Up
The Hardworking Home: Houzz readers get down and dirty with their ideas for one of the home’s hardest-working rooms
Full Story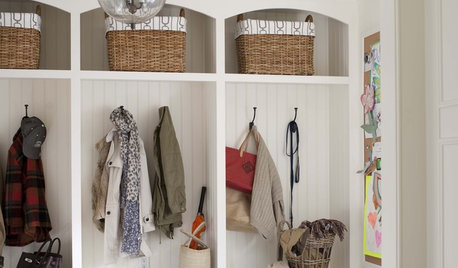
LAUNDRY ROOMSHouzzers Say: Entryway, Mudroom and Laundry Room Wish List
We take our hats off to your suggestions for staying organized, showing pets some love and stopping dirt at the door
Full Story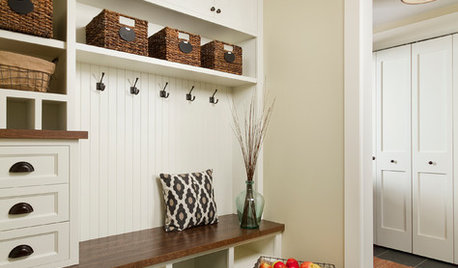
THE HARDWORKING HOMEHow to Design a Marvelous Mudroom
Architects and designers tell us how to set up one of the toughest rooms in the house
Full Story
MUDROOMSRoom of the Day: A Most Important 5- by 14-Foot Space
This busy mudroom is a lifesaver. Here’s how the designer found the space and made use of every inch
Full Story









kirkhall
worthy
Related Professionals
Auburn Hills Architects & Building Designers · Bull Run Architects & Building Designers · North Bergen Architects & Building Designers · West Jordan Architects & Building Designers · Garland Home Builders · Tampa Home Builders · Vista Park Home Builders · Stanford Home Builders · Binghamton General Contractors · Groton General Contractors · Mount Holly General Contractors · New River General Contractors · North Highlands General Contractors · Riverside General Contractors · Walker General Contractorsbeaglesdoitbetter1
LuAnn_in_PA
athensmomof3
xc60
pps7
tncraftOriginal Author
beaglesdoitbetter1