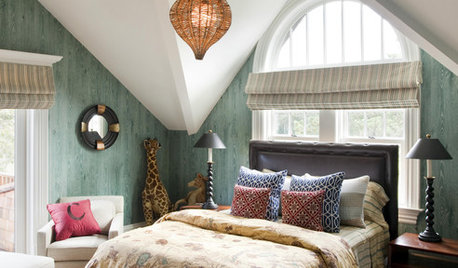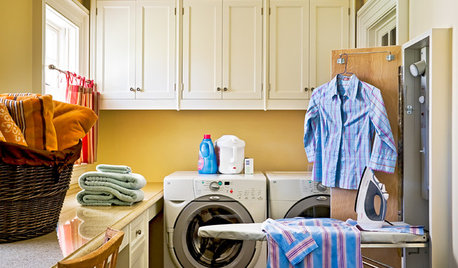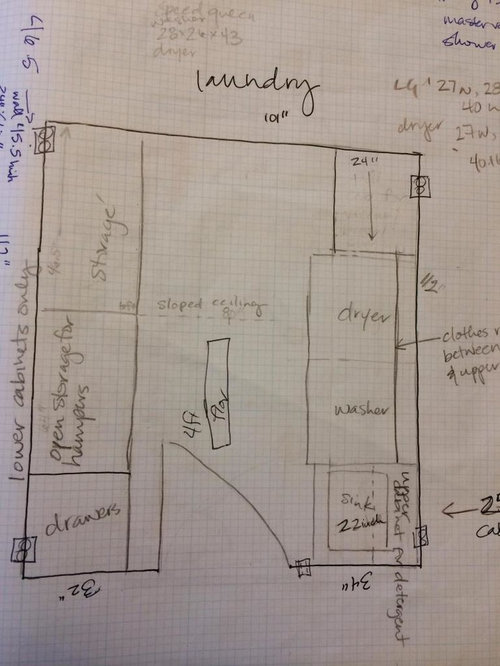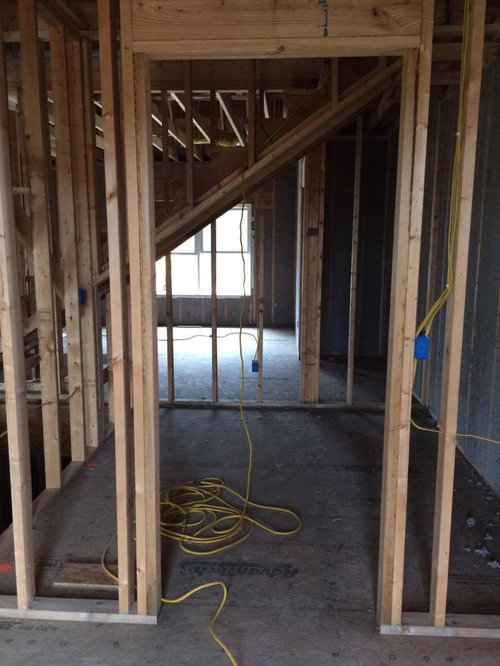Need help laying out laundry room!
kentuckyhills
9 years ago
Related Stories

LIVING ROOMSHow to Decorate a Small Living Room
Arrange your compact living room to get the comfort, seating and style you need
Full Story
BATHROOM WORKBOOKHow to Lay Out a 5-by-8-Foot Bathroom
Not sure where to put the toilet, sink and shower? Look to these bathroom layouts for optimal space planning
Full Story
LIVING ROOMSLay Out Your Living Room: Floor Plan Ideas for Rooms Small to Large
Take the guesswork — and backbreaking experimenting — out of furniture arranging with these living room layout concepts
Full Story
DECORATING GUIDESHow to Lay Out a Master Bedroom for Serenity
Promote relaxation where you need it most with this pro advice for arranging your master bedroom furniture
Full Story
ORGANIZINGDo It for the Kids! A Few Routines Help a Home Run More Smoothly
Not a Naturally Organized person? These tips can help you tackle the onslaught of papers, meals, laundry — and even help you find your keys
Full Story
DECORATING GUIDESDecorate With Intention: Helping Your TV Blend In
Somewhere between hiding the tube in a cabinet and letting it rule the room are these 11 creative solutions
Full Story
MORE ROOMSIron It Out! Storage Solutions for the Ironing Board
3 Helpful Tips On How To Make Space for this Household Essential
Full Story
SMALL SPACESDownsizing Help: Think ‘Double Duty’ for Small Spaces
Put your rooms and furnishings to work in multiple ways to get the most out of your downsized spaces
Full Story
RUGSStriped Rugs Lay It on the Line
Sure, stripes can help hide stains and trick the eye. But make no mistake: On rugs, they're also indisputably chic
Full Story
HOUSEKEEPINGThree More Magic Words to Help the Housekeeping Get Done
As a follow-up to "How about now?" these three words can help you check more chores off your list
Full StorySponsored
Your Custom Bath Designers & Remodelers in Columbus I 10X Best Houzz
More Discussions










kentuckyhillsOriginal Author
dekeoboe
Related Professionals
Pacific Grove Design-Build Firms · Immokalee Home Builders · Ives Estates Home Builders · Lincoln Home Builders · Saint Peters Home Builders · Santa Cruz Home Builders · Burlington General Contractors · Fort Salonga General Contractors · Owosso General Contractors · Panama City Beach General Contractors · Port Huron General Contractors · Port Washington General Contractors · Rossmoor General Contractors · Spanaway General Contractors · University City General Contractorsjdez
Annie Deighnaugh
kentuckyhillsOriginal Author