Do I need a structural engineer for stairs?
Lara
10 years ago
Related Stories

REMODELING GUIDESWhen to Use Engineered Wood Floors
See why an engineered wood floor could be your best choice (and no one will know but you)
Full Story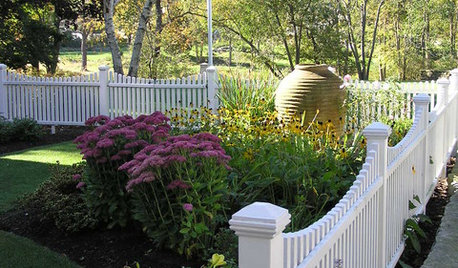
CURB APPEAL7 Great Structures for an Attractive Front Yard
Create a tasteful tableau for all to admire with a fountain, gate, statue or other eye-catcher
Full Story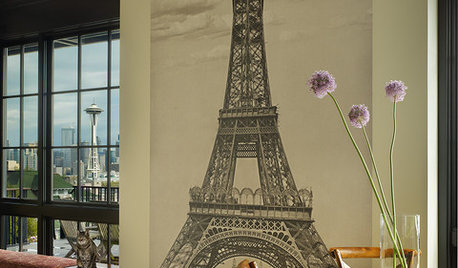
I Spy: Eiffel Towers Around the House
A 19th-century feat of engineering adds French flair to décor
Full Story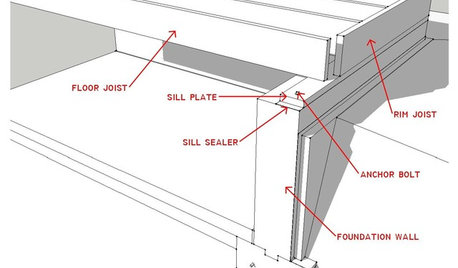
KNOW YOUR HOUSEKnow Your House: What Makes Up a Floor Structure
Avoid cracks, squeaks and defects in your home's flooring by understanding the components — diagrams included
Full Story
ARCHITECTUREIt Takes a Village: 2 Homes Made of Multiple Structures
Separate buildings join in style and intention in these home bases, showing that sometimes more is just right
Full Story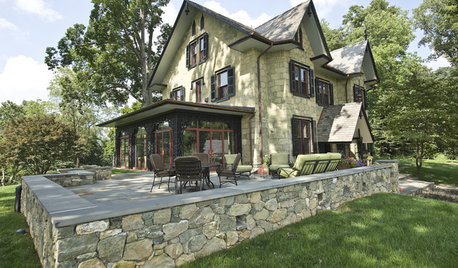
LANDSCAPE DESIGNGarden Walls: Mortared Stone Adds Structure, Style and Permanence
Learn the pros and cons of using wet-laid stone walls in your landscape
Full Story
REMODELING GUIDESAsk an Architect: How Can I Carve Out a New Room Without Adding On?
When it comes to creating extra room, a mezzanine or loft level can be your best friend
Full Story
FUN HOUZZEverything I Need to Know About Decorating I Learned from Downton Abbey
Mind your manors with these 10 decorating tips from the PBS series, returning on January 5
Full Story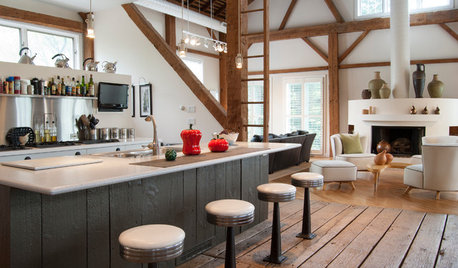
HOUZZ TOURSMy Houzz: Rustic Meets Refined in a Converted Ohio Barn
Intelligent reuse and innovative engineering create a modern family home that’s anything but typical
Full Story





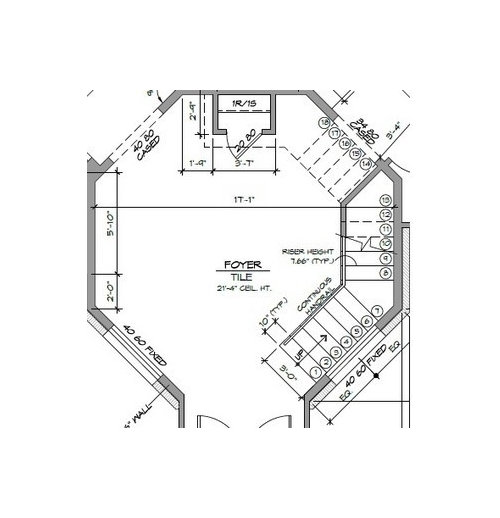
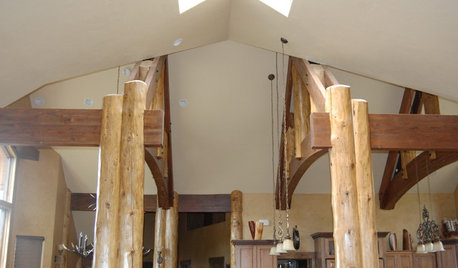




kirkhall
LaraOriginal Author
Related Professionals
Los Alamitos Architects & Building Designers · Taylors Architects & Building Designers · Wauconda Architects & Building Designers · Syracuse Architects & Building Designers · Schofield Barracks Design-Build Firms · Fresno Home Builders · Lewisville Home Builders · Sun Valley Home Builders · Parkway Home Builders · Davidson General Contractors · Harvey General Contractors · Ken Caryl General Contractors · Monroe General Contractors · North Lauderdale General Contractors · Williamstown General Contractorsvirgilcarter
sombreuil_mongrel
ChrisStewart
User
LaraOriginal Author
ChrisStewart
denispowell
rmtdoug
millworkman