Anyone build a Don Gardner home?
SCinPA
18 years ago
Featured Answer
Comments (203)
User
7 years agoSjT 123
6 years agoRelated Professionals
Hillcrest Heights Architects & Building Designers · California Home Builders · Salem Home Builders · Syracuse Home Builders · Knik-Fairview Home Builders · Buena Park General Contractors · Channelview General Contractors · Elyria General Contractors · Kettering General Contractors · Kilgore General Contractors · Mobile General Contractors · Springboro General Contractors · Waianae General Contractors · Walker General Contractors · West Melbourne General ContractorsUser
6 years agoSjT 123
6 years agolast modified: 6 years agoUser
6 years agoJan Martin
6 years agoSharla Dunlap
6 years agoJan Martin
6 years agoSharla Dunlap
6 years agoAnita Robinson
6 years agoMary Ann Williams
6 years agoSharla Dunlap
6 years agokariesprague
6 years agoLydia Smith
6 years agokariesprague
6 years agokariesprague
6 years agolast modified: 6 years agosoapologies
6 years agoSharla Dunlap
6 years agolast modified: 6 years agoSharla Dunlap
6 years agoAnita Robinson
6 years agoAnita Robinson
6 years agoEDWARD CANNON
6 years agoCheryl Vets
6 years agoEdward Salyer
6 years agoEdward Salyer
6 years agoJan Martin
6 years agoGlen Cove
5 years agokariesprague
5 years agochevygal55
5 years agoKarie Sprague
5 years agowill13
5 years agowill13
5 years agolast modified: 5 years agoArlene Geis
5 years agoArlene Geis
5 years agoTenisha B.
5 years agoKarie Sprague
5 years agoGlen Cove
5 years agoAnita Robinson
5 years agolast modified: 5 years agoati18
4 years agoCooder Smith
4 years agoJoe
4 years agoAndrea Smith
4 years agorjinga
4 years agoGlen Cove
4 years agoTrish Walter
4 years agoAlpia18
4 years agoLee Carter Builders
2 years agoMerari PEREZ
2 years agoJake Flower
12 months agoSharla Dunlap
12 months ago
Related Stories
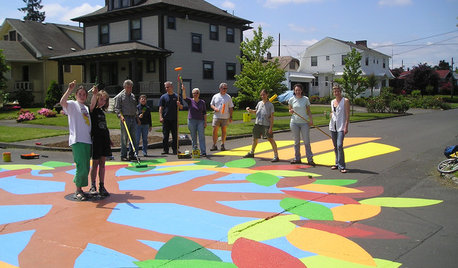
COMMUNITYCommunity Building Just About Anyone Can Do
Strengthen neighborhoods and pride of place by setting up more public spaces — even small, temporary ones can make a big difference
Full Story
MUDROOMSThe Cure for Houzz Envy: Mudroom Touches Anyone Can Do
Make a utilitarian mudroom snazzier and better organized with these cheap and easy ideas
Full Story
KITCHEN DESIGNThe Cure for Houzz Envy: Kitchen Touches Anyone Can Do
Take your kitchen up a notch even if it will never reach top-of-the-line, with these cheap and easy decorating ideas
Full Story
LAUNDRY ROOMSThe Cure for Houzz Envy: Laundry Room Touches Anyone Can Do
Make fluffing and folding more enjoyable by borrowing these ideas from beautifully designed laundry rooms
Full Story
BUDGET DECORATINGThe Cure for Houzz Envy: Entryway Touches Anyone Can Do
Make a smashing first impression with just one or two affordable design moves
Full Story
BUDGET DECORATINGThe Cure for Houzz Envy: Living Room Touches Anyone Can Do
Spiff up your living room with very little effort or expense, using ideas borrowed from covetable ones
Full Story
CLOSETSThe Cure for Houzz Envy: Closet Touches Anyone Can Do
These easy and inexpensive moves for more space and better organization are right in fashion
Full Story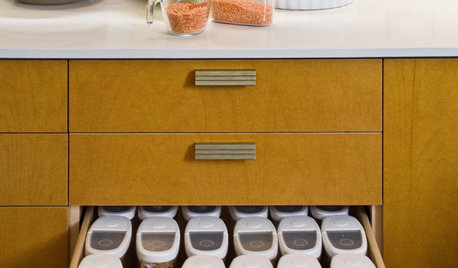
KITCHEN DESIGN6 Clever Kitchen Storage Ideas Anyone Can Use
No pantry, small kitchen, cabinet shortage ... whatever your storage or organizing dilemma, one of these ideas can help
Full Story
CONTRACTOR TIPSBuilding Permits: What to Know About Green Building and Energy Codes
In Part 4 of our series examining the residential permit process, we review typical green building and energy code requirements
Full Story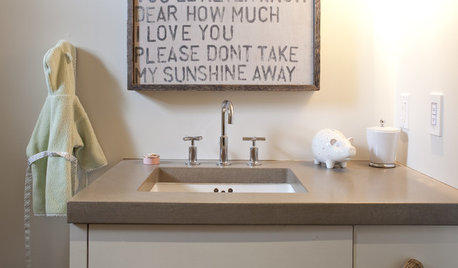
GREEN BUILDINGEasy Green: 10 Ways Toward a Zero-Energy Home
Imagine never paying an electric bill again. With a zero-energy home, it's possible — and anyone can make it happen
Full StorySponsored
Columbus Area's Luxury Design Build Firm | 17x Best of Houzz Winner!
More Discussions







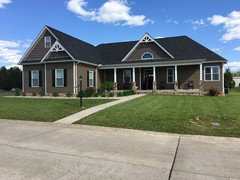
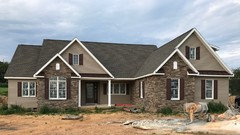
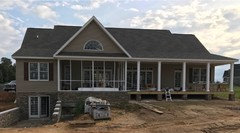
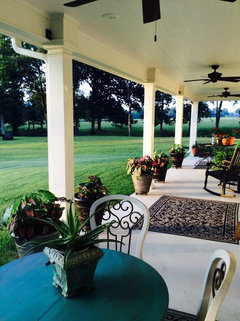
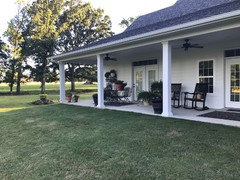
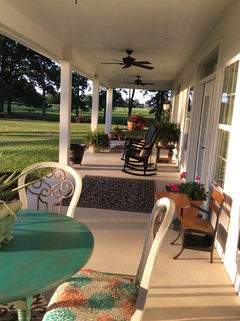
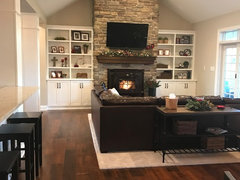

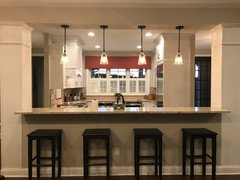
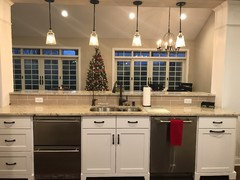
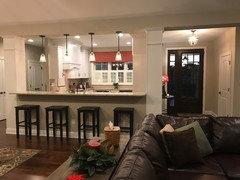
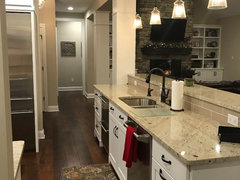
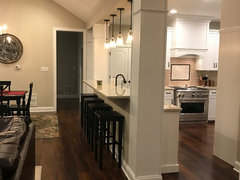
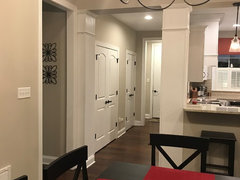
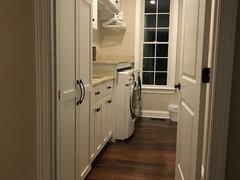
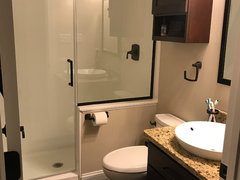

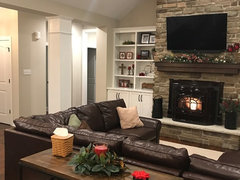
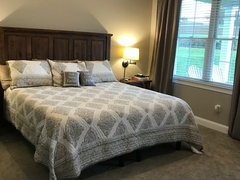
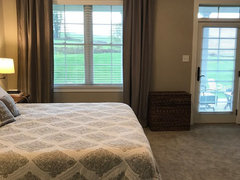
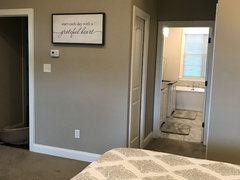
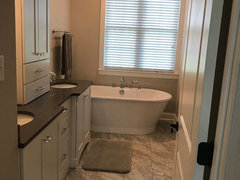
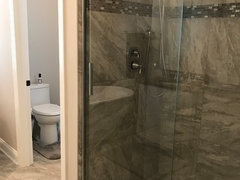
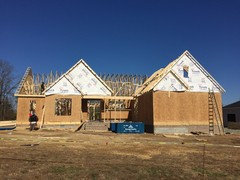
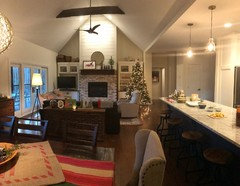

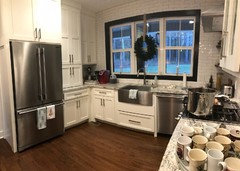
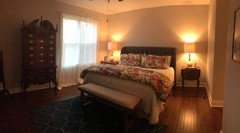
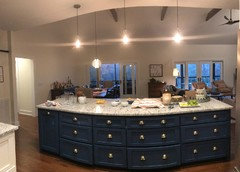
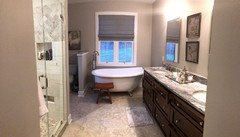
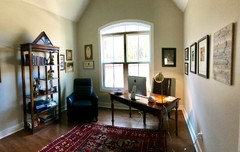
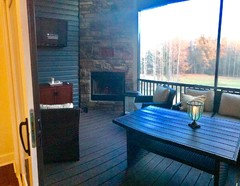
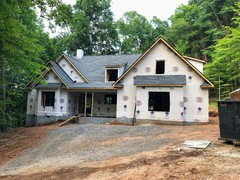
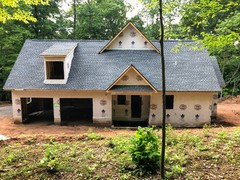
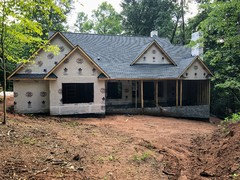
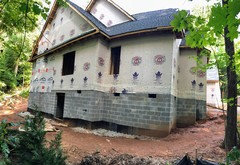
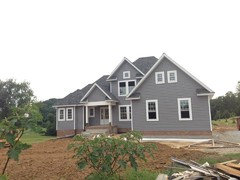
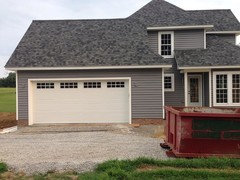
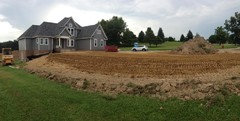
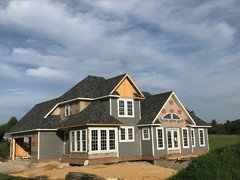
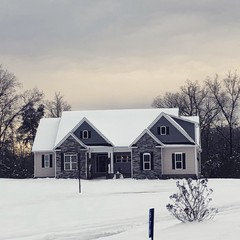
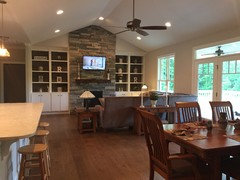
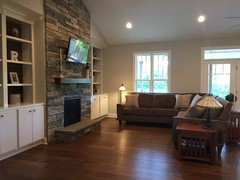
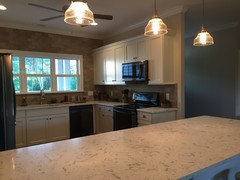
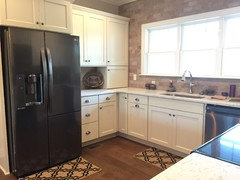
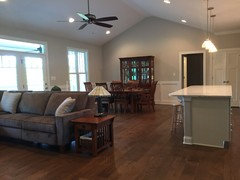
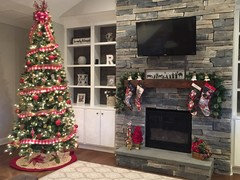



Edward Salyer