Please critique revised floorplan
ivy07
9 years ago
Related Stories

REMODELING GUIDESHow to Read a Floor Plan
If a floor plan's myriad lines and arcs have you seeing spots, this easy-to-understand guide is right up your alley
Full Story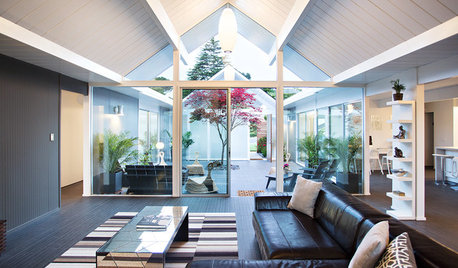
HOUZZ TVHouzz TV: Reinvigorating a Gable Eichler for a Family
Its classic open atrium remains, but updates help this California home meet today’s codes and quality standards
Full Story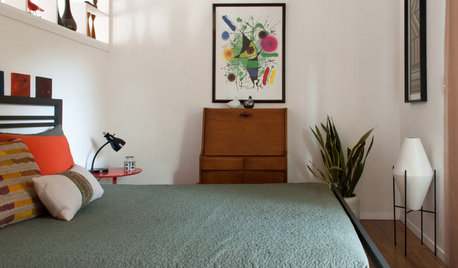
MOST POPULARMy Houzz: Hip Midcentury Style for a Mom's Backyard Cottage
This 1-bedroom suite has everything a Texas mother and grandmother needs — including the best wake-up system money can't buy
Full Story
WORKING WITH AN ARCHITECTWho Needs 3D Design? 5 Reasons You Do
Whether you're remodeling or building new, 3D renderings can help you save money and get exactly what you want on your home project
Full Story
COFFEE WITH AN ARCHITECTThe Truth About Designers' Deadlines
In one corner, an industrious architect. In the other, the dreaded deadline beast. See how the battle plays out
Full Story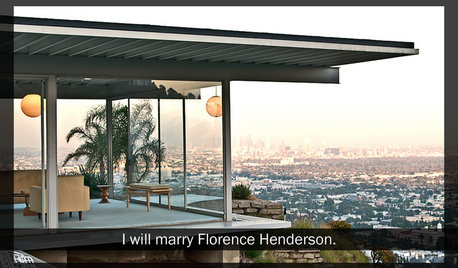
COFFEE WITH AN ARCHITECTMike Brady Lied to Me
Why "The Brady Bunch" is a terrible guide for the architectural profession
Full Story
DECORATING GUIDES10 Design Tips Learned From the Worst Advice Ever
If these Houzzers’ tales don’t bolster the courage of your design convictions, nothing will
Full Story
CONTRACTOR TIPSLearn the Lingo of Construction Project Costs
Estimates, bids, ballparks. Know the options and how they’re calculated to get the most accurate project price possible
Full Story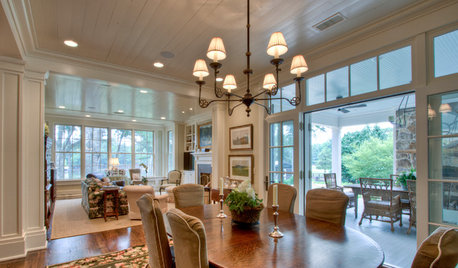
HOUZZ TOURSHouzz Tour: Refined Casual Style for a Gracious Farmhouse
Once a rustic weekend cabin, this spacious Georgia home now comfortably accommodates the owners and their guests full-time
Full Story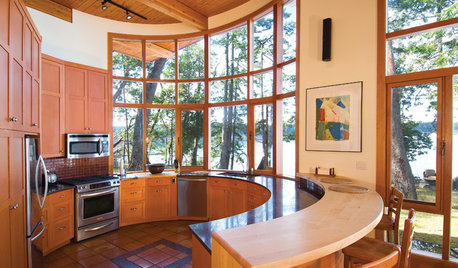
GREEN BUILDINGHouzz Tour: Off-the-Grid Island Home Circles a Sunny Courtyard
A circular home is a cozy spot for gardening, woodworking and plenty of reading
Full Story





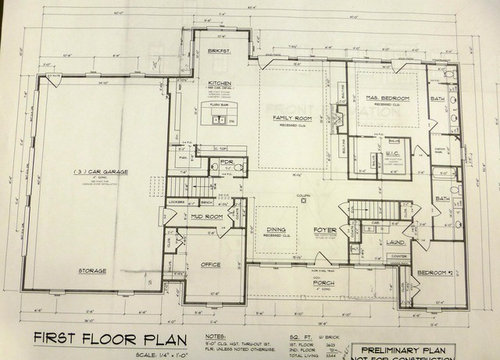


ivy07Original Author
bpath
Related Professionals
Asbury Park Architects & Building Designers · Clayton Architects & Building Designers · Saint Paul Architects & Building Designers · Schiller Park Architects & Building Designers · Centralia Home Builders · Glenn Heights Home Builders · Lewisville Home Builders · Reedley Home Builders · Westmont Home Builders · Kingsburg Home Builders · Pooler General Contractors · Belleville General Contractors · North Smithfield General Contractors · San Bruno General Contractors · Solon General Contractorsamoore1205
mrspete
ivy07Original Author
pixie_lou
ivy07Original Author