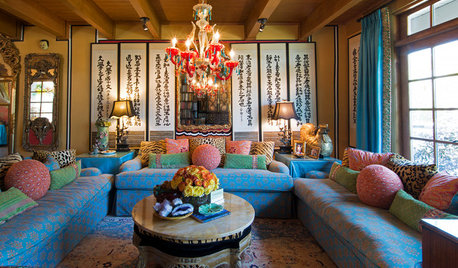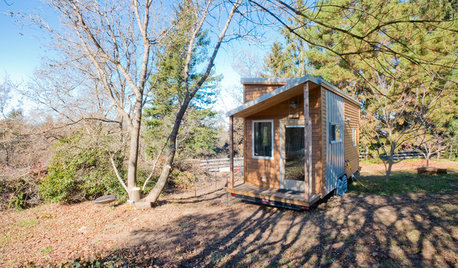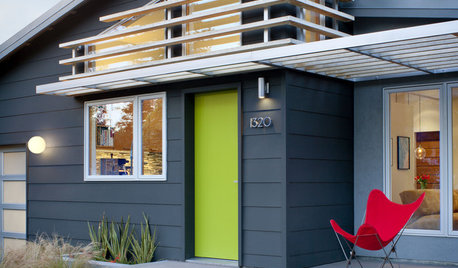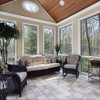Revised Beach House Plan for Review--please critique
cobbyw
9 years ago
Related Stories

ARCHITECTUREThink Like an Architect: How to Pass a Design Review
Up the chances a review board will approve your design with these time-tested strategies from an architect
Full Story
REMODELING GUIDESHouse Planning: When You Want to Open Up a Space
With a pro's help, you may be able remove a load-bearing wall to turn two small rooms into one bigger one
Full Story
MOST POPULAR5 Remodels That Make Good Resale Value Sense — and 5 That Don’t
Find out which projects offer the best return on your investment dollars
Full Story
REMODELING GUIDESHow to Read a Floor Plan
If a floor plan's myriad lines and arcs have you seeing spots, this easy-to-understand guide is right up your alley
Full Story
REMODELING GUIDES6 Steps to Planning a Successful Building Project
Put in time on the front end to ensure that your home will match your vision in the end
Full Story
MY HOUZZMy Houzz: Global-Inspired Color Transforms a Lavish Beach Home
See how a Southern California designer breathes enchantment, color and texture into her family’s coastal home
Full Story
CONTRACTOR TIPSBuilding Permits: What to Know About Green Building and Energy Codes
In Part 4 of our series examining the residential permit process, we review typical green building and energy code requirements
Full Story
KITCHEN WORKBOOKHow to Remodel Your Kitchen
Follow these start-to-finish steps to achieve a successful kitchen remodel
Full Story
SMALL HOMESHouzz Tour: Rolling With Simplicity in a Tiny House on Wheels
Just 240 square feet, this California home encourages efficient living — but there’s still room for yoga
Full Story
EXTERIORS17 Ways to Increase Your Home's Curb Appeal
The word on the street? Homes with appealing front views can sell faster, lift moods and convey a warm welcome
Full Story










millworkman
pixie_lou
Related Professionals
Troutdale Architects & Building Designers · West Palm Beach Architects & Building Designers · Boise Design-Build Firms · Garland Home Builders · Syracuse Home Builders · The Crossings General Contractors · Asheboro General Contractors · Bowling Green General Contractors · Conneaut General Contractors · Erlanger General Contractors · Ewing General Contractors · Noblesville General Contractors · San Bruno General Contractors · Seal Beach General Contractors · Waimalu General ContractorscobbywOriginal Author
cobbywOriginal Author
millworkman
robo (z6a)
Kjerstin Boorstein