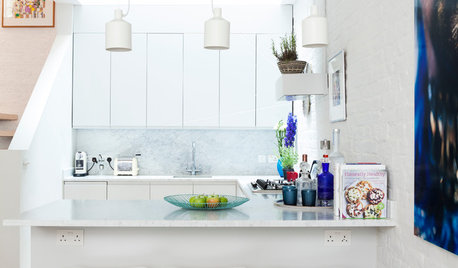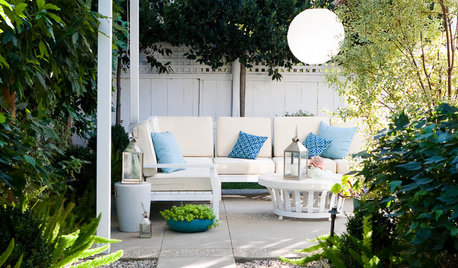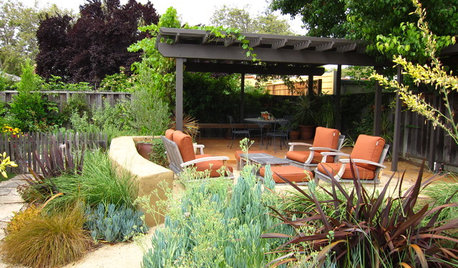Opinions please- Hemlock Springs house plan
kelhuck
11 years ago
Featured Answer
Sort by:Oldest
Comments (11)
kelhuck
11 years agogaonmymind
11 years agoRelated Professionals
Oak Hill Architects & Building Designers · Castaic Design-Build Firms · Accokeek Home Builders · Saint Petersburg Home Builders · Arlington General Contractors · Hainesport General Contractors · Burlington General Contractors · Ashburn General Contractors · Banning General Contractors · Mankato General Contractors · Maple Heights General Contractors · Mount Vernon General Contractors · Noblesville General Contractors · River Forest General Contractors · Wheaton General Contractorskirkhall
11 years agokelhuck
11 years agokelhuck
11 years agokelhuck
11 years agoLisa Bear99
7 years agosoundofsilence
7 years agolast modified: 7 years agoLisa Bear99
7 years agomrssparre
3 months ago
Related Stories

DECORATING GUIDESPlease Touch: Texture Makes Rooms Spring to Life
Great design stimulates all the senses, including touch. Check out these great uses of texture, then let your fingers do the walking
Full Story
DECORATING GUIDESNo Neutral Ground? Why the Color Camps Are So Opinionated
Can't we all just get along when it comes to color versus neutrals?
Full Story
SELLING YOUR HOUSE10 Ways to Dazzle Homebuyers This Spring
Planning to sell your home in the coming months? Improve your chances by making your house attractive to potential buyers
Full Story
LIFEFall Planning for a Successful Big Spring Party
Get started now on assessing, completing home projects and cleaning to keep party stress and effort to a minimum come spring
Full Story
GARDENING GUIDESWhat Are Your Spring Gardening Plans?
Tearing out the lawn? Planting edibles? Starting from scratch? Tell us what you plan to change in your garden this year
Full Story
EDIBLE GARDENSAn Edible Cottage Garden With a Pleasing Symmetry
The owners of this cottage garden in Australia grow vegetables, herbs and fruit to delight their family and friends
Full Story
SUMMER GARDENINGHouzz Call: Please Show Us Your Summer Garden!
Share pictures of your home and yard this summer — we’d love to feature them in an upcoming story
Full Story
BATHROOM DESIGNUpload of the Day: A Mini Fridge in the Master Bathroom? Yes, Please!
Talk about convenience. Better yet, get it yourself after being inspired by this Texas bath
Full Story
HOME OFFICESQuiet, Please! How to Cut Noise Pollution at Home
Leaf blowers, trucks or noisy neighbors driving you berserk? These sound-reduction strategies can help you hush things up
Full Story
OUTDOOR KITCHENSHouzz Call: Please Show Us Your Grill Setup
Gas or charcoal? Front and center or out of the way? We want to see how you barbecue at home
Full Story









virgilcarter