Opinions on first draft [floorplan]
jbher
11 years ago
Related Stories

GREAT HOME PROJECTSUpgrade Your Windows for Beauty, Comfort and Big Energy Savings
Bid drafts or stuffiness farewell and say hello to lower utility bills with new, energy-efficient windows
Full Story
Replace Your Windows and Save Money — a How-to Guide
Reduce drafts to lower heating bills by swapping out old panes for new, in this DIY project for handy homeowners
Full Story
REMODELING GUIDESConsidering a Fixer-Upper? 15 Questions to Ask First
Learn about the hidden costs and treasures of older homes to avoid budget surprises and accidentally tossing valuable features
Full Story
KITCHEN DESIGNKitchen of the Week: Function and Flow Come First
A designer helps a passionate cook and her family plan out every detail for cooking, storage and gathering
Full Story
ARCHITECTUREGet a Perfectly Built Home the First Time Around
Yes, you can have a new build you’ll love right off the bat. Consider learning about yourself a bonus
Full Story
WORKING WITH PROSHow to Hire the Right Architect
Your perfect match is out there. Here’s how to find good candidates — and what to ask at that first interview
Full Story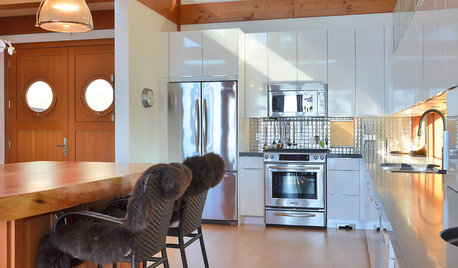
REMODELING GUIDES6 Must-Know Lessons From a Serial Renovator
Get your remodel right the first time, with this insight from an architect who's been there too many times to count
Full Story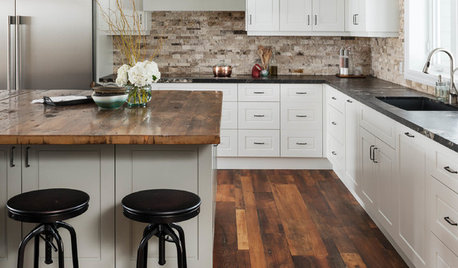
KITCHEN OF THE WEEKKitchen of the Week: A Balance of Modern and Country for a Family Home
A kitchen remodel expands to become a first-floor renovation — improving views, flow, storage and function
Full Story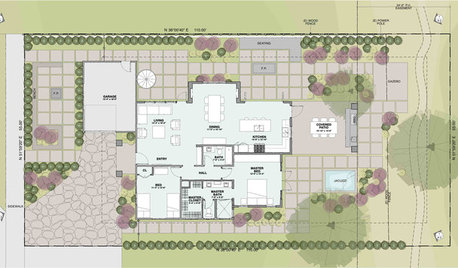
ARCHITECTUREThe ABCs of CAD
Computers help architects produce countless renderings and shorten lead times. But still there's one big thing CAD can't do
Full Story





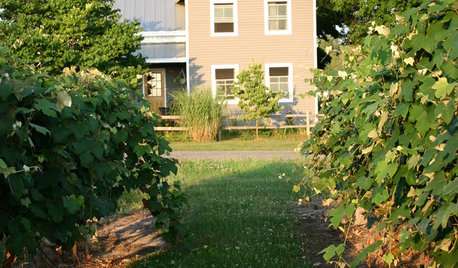
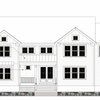



jbherOriginal Author
mrspete
Related Professionals
Ann Arbor Architects & Building Designers · Doctor Phillips Architects & Building Designers · Duarte Home Builders · West Carson Home Builders · Hainesport General Contractors · Albany General Contractors · Cedar Hill General Contractors · Citrus Heights General Contractors · Dallas General Contractors · Elmont General Contractors · Jackson General Contractors · Klahanie General Contractors · Port Huron General Contractors · Security-Widefield General Contractors · Austintown General ContractorsjbherOriginal Author
jbherOriginal Author
8mpg
jbherOriginal Author
bjewell1
kirkhall
live_wire_oak
jbherOriginal Author