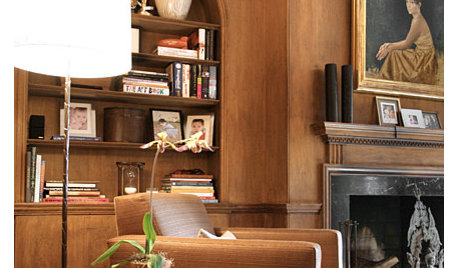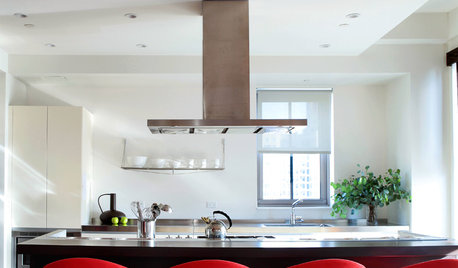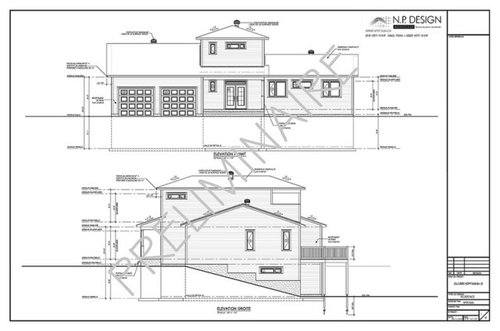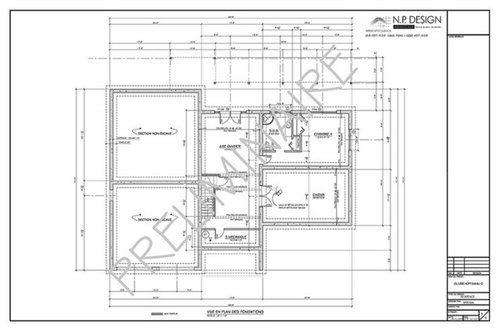Looking for feedback on plan please
Oliver Hoffmann
10 years ago
Related Stories

HOME OFFICESQuiet, Please! How to Cut Noise Pollution at Home
Leaf blowers, trucks or noisy neighbors driving you berserk? These sound-reduction strategies can help you hush things up
Full Story
HOUSEPLANTSMother-in-Law's Tongue: Surprisingly Easy to Please
This low-maintenance, high-impact houseplant fits in with any design and can clear the air, too
Full Story
GARDENING AND LANDSCAPINGNo Fall Guys, Please: Ideas for Lighting Your Outdoor Steps
Safety and beauty go hand in hand when you light landscape stairways and steps with just the right mix
Full Story
DECORATING GUIDESPlease Touch: Texture Makes Rooms Spring to Life
Great design stimulates all the senses, including touch. Check out these great uses of texture, then let your fingers do the walking
Full Story
BATHROOM DESIGNUpload of the Day: A Mini Fridge in the Master Bathroom? Yes, Please!
Talk about convenience. Better yet, get it yourself after being inspired by this Texas bath
Full Story
HOUZZ TOURSMy Houzz: Hold the (Freight) Elevator, Please!
Industrial style for this artist's live-work loft in Pittsburgh starts before you even walk through the door
Full Story
DECORATING GUIDESLuxuriate in a Gentlemen's Club Look at Home
Rich colors, comfy furniture and cozy paneling make these masculine spaces inviting, but you can keep them as private as you please
Full Story
DECORATING GUIDES9 Stylist Tricks for a Decorator Look
You don’t need to be rolling in cash to pull in compliments for polished, eye-pleasing rooms
Full Story














live_wire_oak
Oliver HoffmannOriginal Author
Related Professionals
Henderson Architects & Building Designers · Lincolnia Home Builders · Converse Home Builders · Rossmoor Home Builders · Aurora General Contractors · Coshocton General Contractors · Easley General Contractors · Foothill Ranch General Contractors · Green Bay General Contractors · Jamestown General Contractors · Lake Forest Park General Contractors · Mount Vernon General Contractors · Salem General Contractors · Waterville General Contractors · Avocado Heights General Contractorsbpath
robo (z6a)
doodledog_gw
doodledog_gw
tulips33
Oliver HoffmannOriginal Author
Oliver HoffmannOriginal Author