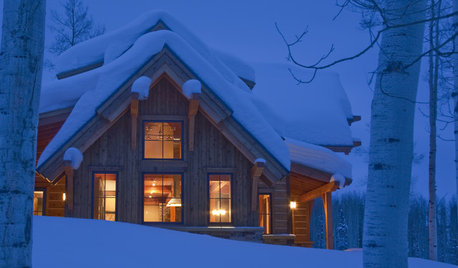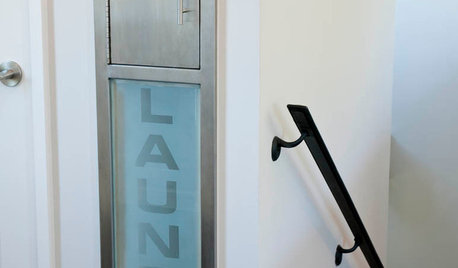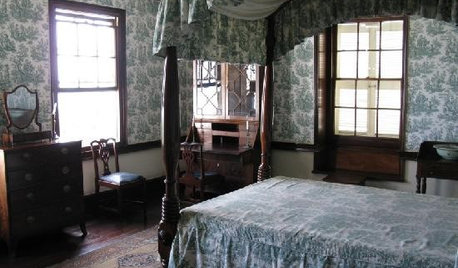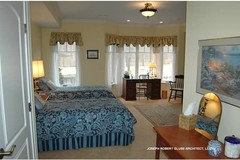Hubby wants a 2-story, but I hate stairs...
Rainbrella14
10 years ago
Featured Answer
Comments (31)
ace_
10 years agolast modified: 9 years agoChrisStewart
10 years agolast modified: 9 years agoRelated Professionals
Centralia Home Builders · Conroe Home Builders · Miami Home Builders · Ocean Acres Home Builders · Rossmoor Home Builders · Bremerton General Contractors · Deer Park General Contractors · Elgin General Contractors · Erlanger General Contractors · Exeter General Contractors · Jamestown General Contractors · Montclair General Contractors · Norfolk General Contractors · Orangevale General Contractors · Williamstown General Contractorsjdez
10 years agolast modified: 9 years agojdez
10 years agolast modified: 9 years agoOaktown
10 years agolast modified: 9 years agojdez
10 years agolast modified: 9 years agodebrak2008
10 years agolast modified: 9 years agozone4newby
10 years agolast modified: 9 years agozone4newby
10 years agolast modified: 9 years agoAnnie Deighnaugh
10 years agolast modified: 9 years agopalimpsest
10 years agolast modified: 9 years agonostalgicfarm
10 years agolast modified: 9 years agomethoddesigns
10 years agolast modified: 9 years agoAnnie Deighnaugh
10 years agolast modified: 9 years agoRainbrella14
10 years agolast modified: 9 years agomrspete
10 years agolast modified: 9 years agoRainbrella14
10 years agolast modified: 9 years agoautumn.4
10 years agolast modified: 9 years agolavender_lass
10 years agolast modified: 9 years agoRainbrella14
10 years agolast modified: 9 years agoLawPaw
10 years agolast modified: 9 years agolavender_lass
10 years agolast modified: 9 years agodabunch
10 years agolast modified: 9 years agoLawPaw
10 years agolast modified: 9 years agolavender_lass
10 years agolast modified: 9 years agozone4newby
10 years agolast modified: 9 years agoStairwayToKevin
10 years agolast modified: 9 years agocricket5050
10 years agolast modified: 9 years agoshannonaz
10 years agolast modified: 9 years agoannkh_nd
10 years agolast modified: 9 years ago
Related Stories

LIFEIs Cabin Fever Real? Share Your Story
Are snow piles across the U.S. leading to masses of irritability and boredom? We want to hear your experience
Full Story
ARCHITECTURETell a Story With Design for a More Meaningful Home
Go beyond a home's bones to find the narrative at its heart, for a more rewarding experience
Full Story
PETSDealing With Pet Messes: An Animal Lover's Story
Cat and dog hair, tracked-in mud, scratched floors ... see how one pet guardian learned to cope and to focus on the love
Full Story
REMODELING GUIDESMovin’ On Up: What to Consider With a Second-Story Addition
Learn how an extra story will change your house and its systems to avoid headaches and extra costs down the road
Full Story
HOUZZ TOURSMy Houzz: Curiosities Tell a Story
An interiors stylist uses her house as a 3D timeline of her tales and travels
Full Story
INSIDE HOUZZTell Us Your Houzz Success Story
Have you used the site to connect with professionals, browse photos and more to make your project run smoother? We want to hear your story
Full Story
GREAT HOME PROJECTSHate Hauling Laundry? Give Dirty Clothes the Chute
New project for a new year: Install a quick route to the laundry room
Full Story
KITCHEN DESIGNSoapstone Counters: A Love Story
Love means accepting — maybe even celebrating — imperfections. See if soapstone’s assets and imperfections will work for you
Full Story
HOUZZ TOURSMy Houzz: ‘Everything Has a Story’ in This Dallas Family’s Home
Gifts, mementos and artful salvage make a 1960s ranch warm and personal
Full Story
PATTERNHistory Comes Home: The Story of Toile
Woodcut-Inspired Toile Adds Delicate Color and Pattern to a Room. Is It for You?
Full StorySponsored
Professional Remodelers in Franklin County Specializing Kitchen & Bath
More Discussions








Annie Deighnaugh