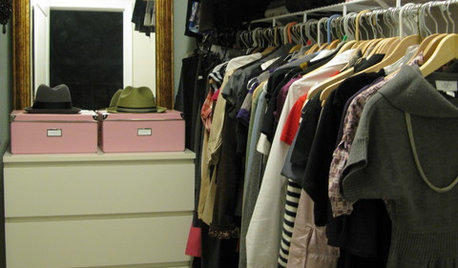Final Review of Floor Plan
nicolesmithweb
10 years ago
Related Stories

ARCHITECTUREThink Like an Architect: How to Pass a Design Review
Up the chances a review board will approve your design with these time-tested strategies from an architect
Full Story
CONTRACTOR TIPSBuilding Permits: The Final Inspection
In the last of our 6-part series on the building permit process, we review the final inspection and typical requirements for approval
Full Story
GARDENING GUIDESGet a Head Start on Planning Your Garden Even if It’s Snowing
Reviewing what you grew last year now will pay off when it’s time to head outside
Full Story
ARCHITECTUREOpen Plan Not Your Thing? Try ‘Broken Plan’
This modern spin on open-plan living offers greater privacy while retaining a sense of flow
Full Story
KITCHEN WORKBOOKHow to Remodel Your Kitchen
Follow these start-to-finish steps to achieve a successful kitchen remodel
Full Story
REMODELING GUIDESHow to Read a Floor Plan
If a floor plan's myriad lines and arcs have you seeing spots, this easy-to-understand guide is right up your alley
Full Story
REMODELING GUIDES10 Things to Consider When Creating an Open Floor Plan
A pro offers advice for designing a space that will be comfortable and functional
Full Story
REMODELING GUIDESRenovation Ideas: Playing With a Colonial’s Floor Plan
Make small changes or go for a total redo to make your colonial work better for the way you live
Full Story
MOST POPULARHow to Finally Tackle Your Closet's Critical Mess
It can be tough to part with reminders of your past, but your closet needs space for who you are today
Full Story
REMODELING GUIDESTransition Time: How to Connect Tile and Hardwood Floors
Plan ahead to prevent unsightly or unsafe transitions between floor surfaces. Here's what you need to know
Full Story










Naf_Naf
lavender_lass
Related Professionals
American Fork Architects & Building Designers · Bull Run Architects & Building Designers · Johnson City Architects & Building Designers · Plainfield Architects & Building Designers · Troutdale Architects & Building Designers · Fort Worth Home Builders · Pine Bluff Home Builders · Rossmoor Home Builders · Coatesville General Contractors · Fairview General Contractors · Gainesville General Contractors · New Baltimore General Contractors · Parma General Contractors · Rolla General Contractors · Wheeling General ContractorsnicolesmithwebOriginal Author
lavender_lass
beasty
nicolesmithwebOriginal Author
lavender_lass
dekeoboe
nicolesmithwebOriginal Author
nicolesmithwebOriginal Author
stblgt
robin0919
nicolesmithwebOriginal Author
beasty
nicolesmithwebOriginal Author
lavender_lass
beasty
live_wire_oak
mrspete
dekeoboe
nicolesmithwebOriginal Author
beasty
nicolesmithwebOriginal Author
lyfia
kirkhall
nepool
jdez
nicolesmithwebOriginal Author