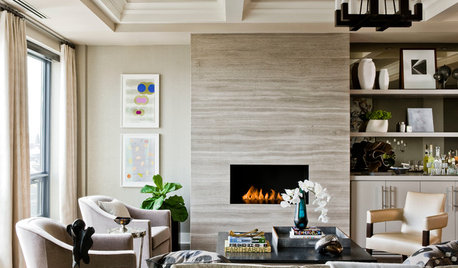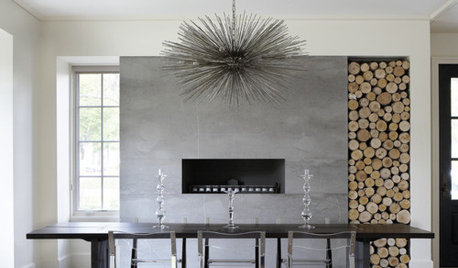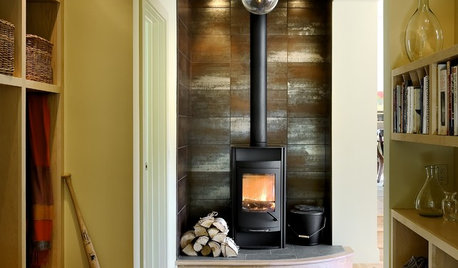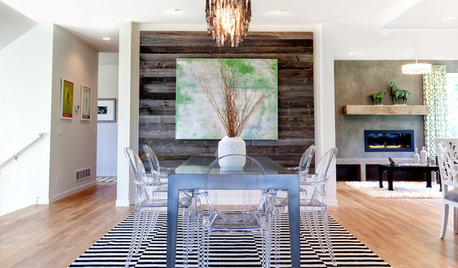Fireplace Advice - Wood & Gas
chris11895
11 years ago
Related Stories

DECORATING GUIDES10 Design Tips Learned From the Worst Advice Ever
If these Houzzers’ tales don’t bolster the courage of your design convictions, nothing will
Full Story
HEALTHY HOMEHow to Childproof Your Home: Expert Advice
Safety strategies, Part 1: Get the lowdown from the pros on which areas of the home need locks, lids, gates and more
Full Story
LIVING ROOMSHow to Convert Your Wood-Burning Fireplace
Learn about inserts and other options for switching your fireplace from wood to gas or electric
Full Story
KITCHEN DESIGNSmart Investments in Kitchen Cabinetry — a Realtor's Advice
Get expert info on what cabinet features are worth the money, for both you and potential buyers of your home
Full Story
REMODELING GUIDESContractor Tips: Advice for Laundry Room Design
Thinking ahead when installing or moving a washer and dryer can prevent frustration and damage down the road
Full Story
BATHROOM DESIGNDreaming of a Spa Tub at Home? Read This Pro Advice First
Before you float away on visions of jets and bubbles and the steamiest water around, consider these very real spa tub issues
Full Story
STORAGEStylish Wood Storage for Contemporary Spaces
Go with a good-looking grain for your home by using wood logs indoors as an architectural or artistic feature
Full Story
FIREPLACESHeat Your Space in Style with Today's Wood-Burning Stoves
Cleaner burning and streamlined, new wood-burning stoves warm up the room
Full Story
FIREPLACESDesign Workshop: Smart Ways to Store Wood Outdoors
Consider size, location, protection, air circulation and, of course, style for storing your firewood
Full Story
GREAT HOME PROJECTSWhat to Know About Adding a Reclaimed-Wood Wall
Here’s advice on where to put it, how to find and select wood, what it might cost and how to get it done
Full StoryMore Discussions







renovator8
chris11895Original Author
Related Professionals
Ken Caryl Architects & Building Designers · Seattle Architects & Building Designers · Vancouver Architects & Building Designers · California Home Builders · Spanish Springs Home Builders · Ashtabula General Contractors · Banning General Contractors · Browns Mills General Contractors · Bryan General Contractors · Deer Park General Contractors · Newburgh General Contractors · Peoria General Contractors · Renton General Contractors · Universal City General Contractors · University Park General Contractorsrenovator8
laxgal
chris11895Original Author
renovator8
david_cary
worthy
mtnrdredux_gw
david_cary
athensmomof3
renovator8
mtnrdredux_gw
renovator8
mtnrdredux_gw
david_cary
mtnrdredux_gw
mtnrdredux_gw
chris11895Original Author
mtnrdredux_gw
renovator8