Why does GW seem to be "Anti Covered Porch"
In my opinion every time I see a plan (such as my own) that is posted for review that has an attached covered porch it is immediately followed by some comment like...
..."that room is going to be so dark b/c of the porch"
or
..."that porch is deep so there isn't going to be adequate light"
etc.
My question is isn't this expected and one of the tradeoffs of having a covered porch? I have one currently in my small pre-construction house and my family uses the covered porch an awful lot. Does the bedroom adjacent to it have less light? Honestly I can't say as there is another window on another wall.
So is this really that big a deal that some users seem to push people away or poo poo the idea of having a covered porch?
Comments (26)
energy_rater_la
11 years agojust different tastes.
I love covered porches. some of my favorite old
homes have porches around the whole house.
here in the south, shading windows is an energy saver.
while porches can make it darker inside..this is
why so often you see light colored floors on porches
and maybe its a regional thing..but light blue ceilings
of porches. haint blue I think they call it..keeps
the ghosties away.build your home like you want it. if the porches
block some light..add ceiling fans with lights
in the rooms & more lighting. (just avoid IC recessed
lights and use ICAT recessed lights)best of luck, from another porch lover.
athensmomof3
11 years agoI happen to think it is a big deal, but much less so if you have windows on another wall. I wouldn't want one stretching along the back of my house and covering up my windows, but I am a BIG natural light person.
That being said, we have a covered screened porch off our breakfast room. We have double french doors and transom (not covered) on the left side of the room and single french doors (on either side of screened porch fireplace) on the adjoining wall. We have a ton of light.
We live on our screened porch and the dog whines to go out there so she can watch the deer but be close to the humans ;). I think a covered porch is fine if you have additional sources of natural light. Our breakfast room would not be nearly as nice if we didn't have light through the french doors though.
Thoughtful planning is the key. . . Although there are some that don't really care and don't mind a dark house (my in laws are like that) - so those that are like that probably don't care. I like light, bright, cheery and a dark room is sad to me so I don't have any in my new house:)
Related Professionals
Cloverly Architects & Building Designers · Ferry Pass Architects & Building Designers · Saint Andrews Architects & Building Designers · Gardere Design-Build Firms · Glassmanor Design-Build Firms · Syracuse Home Builders · Kingsburg Home Builders · Conway General Contractors · Eatontown General Contractors · Marietta General Contractors · Mount Holly General Contractors · Muskogee General Contractors · New Baltimore General Contractors · Waipahu General Contractors · Wolf Trap General ContractorsBeth Parsons
11 years agoOur house has large, deep covered porches on both the back and front of the house and even though we're still under construction, I don't think the interior rooms are especially dark. Certainly the house isn't flooded with light pouring in but our property is already shaded with many mature trees so I'm not missing anything anyway. :) We plan on using both porches extensively and the house wouldn't be the same without them.
Different strokes...
lolauren
11 years agoThere are some people on here who are more vocal about opinions. :) The truth is, each person has different needs/wants, every part of the country has different building needs, and the answer could depend on the orientation of your house.
Our covered patio offers protection from the elements (rain, snow, sun) for our family and our dogs when they are outside. It makes our outside space much more functional and enjoyable. We love it and never feel we are lacking light inside. However, I don't think either of us care at all about the light (DH would prefer a cave to a sunroom.) To me, added windows is added energy loss, extra light while we're trying to sleep, less functional space in a room, etc. So, we didn't add windows on every single wall in our build and I slightly regret some of the windows in our master bedroom....
Again, every one is different. :)
With all that said, I live in an area with 300+ sunny days per year. We are not lacking light here. If I lived in a constantly cloudy climate with high rates of seasonal affective disorder, I might have a different opinion.
mrspete
11 years agoI've noticed other biases on this board, but I wasn't aware of that one.
I have a long covered porch across the back of my current house. I like it but do not love it. It's 12" wide x 30 foot long, and it's nice to be able to walk out into any weather (I do love that the porch is "even" with the house -- no step up or step down).
However, it doesn't get much use. If I had a nicer back yard, I think we'd use it more.
Is my house dark because of it? A little. The back of my house gets the morning sun, and my kitchen/family room has three small windows and one set of 8' French doors. In the morning, we do not have direct sunlight -- no sparkling of glasses, no twinkling of light against lovely countertops. (Well, maybe that's because I don't actually have lovely countertops, but I digress.) However, it's light enough in the mornings that we don't turn on the overhead lights. In the evenings, we do definitely need the overhead lights.
I really think these rooms would be vastly improved if I had larger windows. If the over-sink window were counter height, and if the two windows flanking the fireplace were standard height instead of starting around my shoulders (I am short), I think the amount of light we have would be much better.
Perhaps this is the strongest endorsement I can give my covered porch: I've just accepted that we're going to build a similar one on our new house.
This hadn't been the plan. We're going to have a pool, so I'd wanted a covered area outside, but I had wanted it to be detached from the house. However, as we determined exactly where the house is going to sit, I've accepted that the house MUST face East. It just works for the road, the driveway, etc. That means that the back of the house (kitchen /dining) will face West. I'm fine with the hot afternoon sun pouring over my pool area, but I don't want it heating up my kitchen every day. Since I don't want to change my floorplan, my best choice is to add a covered porch similar to what we have now.
The kicker: I railed against facing the house East, but once I accepted that if I am to have THIS LAND and if I am to have THIS HOUSE PLAN, East it will be . . . everything else seemed to fall into place. The very night after walking the land, I saw at a restaurant THE BANQUETTE that'll fit onto our covered porch perfectly. Once that was in my mind, I immediately "saw" where our grill area'll be locatead, and I immediately "saw" the whole thing accented by Mexican tiles, which I love.
Yes, the cost of this is some natural light. But for my house, it's the best option.
zone4newby
11 years agoI am currently living in a house that is dark, in large part because of the front porch. Living at a latitude where we simply don't get enough light, it makes me nuts that there is a useless porch blocking the little light I could have.
So if I see a large porch, I mention that it will block a lot of light, because I think people don't always consider that when they put a porch on. If you don't mind the loss of light through the windows overlooking the porch, then continue on. All we do here is offer opinions.
kirkhall
11 years agoI think it gets mentioned in case you haven't considered that might be a consequence of the lovely (eyecandy) porch.
In my area, there are no porches, and we still don't get enough light.
IMO, it is better it is brought up on a post so the person considers that (and accounts for it with lighting, skylights, etc) than ending up with an unpleasant dark room/house in your very expensive custom build...
And, most posters don't give enough information in their "feedback on floorplan" post for us to not comment on stuff like that. Location and orientation of the home make a difference.
pps7
11 years agoWe did not want a covered patio making out kitchen/ great room dark so we put it off of our Mudroom, behind the garage. Best of both worlds!
virgilcarter
11 years agoThe issue of porches, and their value, really depends on:
--Outdoor living: do you like to spend time outdoors, on a porch, or not?
--Climate: do you live in a hot, humid climate, a temperate or cold climate?
--Latitude: what is the path and angle of the sun in your latitude in Summer (highest sun) and Winter (lowest sun)?
--Orientation: what will be the orientation of the porch, ie, north face orientation will have little or no impact on the house's interior light, but south face orientation will have major impact on solar gain in winter and shielding the sun in winter. West orientation is completely ineffective, since the sun's path becomes so low as to make it impossible to prevent the sun from hitting the house and interiors at some point.The reality is that none of the house plan factory's plans have any concern for, or design with, any of the above. These sorts of plans are not designed for any specific site or climatic conditions. Porches, where shown, are really just added expense "eye candy"! They may help, hurt or have no effect on the house, depending on where it's built and how it's oriented.
This is one of those "buyer beware" situations.
Buyers might be much better served if they considered the house plan orientation and layout (square, rectangle, L-shaped, etc.) with regard to their site and climatic conditions, as well as how they and visitors will see and access the proposed house on the site. Instead, many folks seem to look for the largest masterbath and closets, plus a 3-car garage and really don't every think about how the house will live and perform in the environment.
Only a thought...
dekeoboe
11 years agoMy question is isn't this expected and one of the tradeoffs of having a covered porch?
Yes, it is one of the tradeoffs, but I don't think everyone understands just how much a deep porch prevents light from reaching the adjacent room. It least that is why I mention it. If you don't realize it and don't really use your porch much, then it can be an expensive lesson to learn that could have been avoided. Lots of people also post a floor plan they designed on their own computer. Some of them don't think about using the computer program to show how the sunlight will shine though the windows at different times of the day and year.
I don't think the porch issue is really any different from any other issue that is raised on this board. Everyone has their own wants and needs for their house. We just offer suggestions, usually based on what we would want in a house and something the poster might not have thought about, but if it doesn't fit with the poster's wants and lifestyle it is not really a big deal to those who made the suggestion if the idea is dismissed.
david_cary
11 years agoA great discussion.
My $.02 is that I have seen a ton of screened porches on nice homes that are off the living room and make that room fairly dark. I live in a neighborhood with side load garages and when you add that screened porch, you have a lot of dark houses.
Just plan for it and realize what a porch can do. I have a screened porch but it blocks the pantry/mudroom so there are no windows on that wall. I have a front porch but it covers 1/2 the front so the other half gives the light.
The best way to deal with seasonal variations is with deciduous trees.
Houseofsticks
11 years agoWe have an 8' covered deck/porch on the entire front of our home and a 2' roof overhang the entire structure. This combined with the log home wood interior makes for a dark home. We are unable to actually grow plants:( This is something I always think about but, we will despite the drawbacks have a screened and covered patio and deck for our addition. I think it's one of those nontangible things that people don't consider when your thinking of the fantastic entertaining possibilities. I haven't noticed a negative opinion on this forum re:covered patios/porches. The consideration of lack of light and need for supplementing with electric has been helpful in determining our plan.
lavender_lass
11 years agoI've noticed that, too...but I think a lot of people have porches off their main living areas. Having one off the mudroom is a great idea. As is a bedroom, with a window on another wall. Like the rest of the home, if the porch is well planned it can be a huge asset.
Personally, I'd love to have a glass/screen porch that could be used year round...but it wouldn't block the light to any of my major living areas :)
LilFlowers MJLN
11 years agoI have a porch that spans the front of my house. It's a 40 something wide span and faces north. I love my porch. I truly wish they would have put one on the back of my house too. However, I can see the point of views of everyone on here. My house isn't very wide. There aren't any trees close to the house. There are 4 HUGE windows: 2 facing the porch and 2 facing the east. In our bedroom, we have 2 that faces the porch. I don't stay in our bedroom during the day often, so it isn't bothersome that there isn't that much light. I think it's a matter of opinion from all sides.
If I had a 70 foot wide house with both living rooms connecting to the porch on the south side without any windows facing east or west, I could see how it could get depressing. In our new build, we are considering this because we'll have a wider house and fewer windows in the living room than what we have now. We'll be surrounded by huge trees. It's nice to get input from all areas even ones we think we don't like. To another person, though, they may forego a porch because they live in some other type of conditions than your own.
EngineerChic
11 years agoThe people with covered porches are too busy enjoying them to enter the fray :)
Our covered porch faces North and is on the front of the house. Our backyard is where the nice view is, and the kitchen overlooks this. So we don't miss the light from the porch roof.
I love having a porch. It's a great place to brush the dog in the shade, read, and watch a thunderstorm roll in (that is the best, hands down). It is a personal preference, but I'd rather have a front porch and back deck than not.
john_wc
11 years agoWe have a large front porch, a very large rear screened-in porch and a smaller porch off the breakfast room to the side. That is the grilling porch. I cannot imagine living in a house without porches but then porches are a way of life in the South.
I don't consider our house dark at all; in fact, it is very bright. We have ten ft. ceilings and tall windows with transoms so a lot of light still gets in.
Annie Deighnaugh
11 years agoI think a lot depends on where you live....in the hot sunny south, porches are far more welcome than sunshine...in the north, the sun is more welcome.
My Mom's condo in the north had a deck that was covered in the back and a covered walkway in the front. It did make her condo darker, but, as she used it only in the summer (wintered in FL) it was perfect and kept her space comfortable without A/C most of the summer.
We are in the north and we have a deck that is partly covered like a porch. It backs up to the garage so it doesn't block any interior windows. So it works perfectly for us....shade and rain protection. And it's in the SE corner of the house so it is protected from the west sun in the summer and captures a lot of sun in the winter.
bevangel_i_h8_h0uzz
11 years agoI don't think GW is at all "anti-covered porch."
I happen to dearly LOVE covered porches and have a covered wrap-around porch that that extends all the way across the front of my house and part-way down two sides. It also has a section that is 16 ft wide by 18 ft deep in one corner of the house. We spend a lot of time out there.
I also have a second screened-in covered porch is 10 ft x 14 ft running between my detached garage and mudroom.
Nevertheless I am one of the people who often warns that a particular room in a house design may be quite dark due to the covered porches.
When I make such comments it is definitely NOT because I am "anti-covered porches." I am simply providing factual INFORMATION that the person who has posted a particular design may not be aware of.
I love light-filled rooms and one can have them AND still have covered porches but you have to plan carefully to do it.
In our house, every major room has windows on two sides. Thus, even with all my porches, most rooms have windows that aren't covered by a porch. And, there is hardly a point in any of the major rooms in my house where one would be further than 15 ft from a window nor is there a single spot (except for closets and two bathrooms) where you don't have a view straight out of a window.
Additionally, in the one room (our office) where both windows open out to the covered porch, one window face a section of porch that is only 6 ft deep. So it still gets quite a bit of natural light.
We also painted our walls with light colors and kept the ceiling a bright white in all rooms so that whatever light enters the room is reflected rather than absorbed.
That way, even with all of our covered porches, our rooms tend to FEEL nice and bright with minimal amounts of artificial light. Still, I do have to be careful about where I place living plants to ensure that they will get enough light to grow and I have to turn them and move them around to keep them from getting "leggy."
So, while I caution people about covered porches causing "dark rooms," it is definitely NOT because I'm against porches. I would never give mine up! Nor would I suggest that someone else who wants a covered porch shouldn't have one. I just want folks to know that there can be trade-offs and that they should plan for them.
User
11 years agoFWIW, I had a covered porch built on my last house after I had lived there for awhile....and I was surprised how much light it sucked out of the inside of the house on that side.
I guess most people would have intuitively understood that, but sometimes I'm not very bright. :)
I was glad we had the porch....but I would have made it a bit smaller had I known.
We just finished building a new house, and while I once again had a front porch put on, this time I planned accordingly.
I haven't noticed a strong bias against porches here. I think most people are just pointing out things to consider, that not everyone may think of relative to a covered porch.
autumn.4
11 years agoWe are planning on a porch and it's one of the parts I am most looking forward to. That said - my parents have a porch on the back of their home (not sure which direction it faces) that covers the whole back. No natural light coming in from the kitchen, dining room - ZERO - and it is terribly dark. Drives me nuts when I go there. I constantly feel like I need to open the blinds but it's the porch as there aren't any blinds! It really darkens the whole house. Sooooo, it has made me thoughtfully consider the porch we are wanting, where to put it and what windows it will be blocking to be sure I don't end up with the same issue.
I think its helpful to have it brought up as if it weren't for my parents I'd have had no idea just how dark it could be. Still pro porch though.
mizmcd
11 years agoI am so happy to find this thread because we're about to finish our plan and I immediately made changes on my BH&G mockup adding skylights to our big porches. A light bright house is my most impt desire but deep porches are a close runner-up. We're returning to east TN after 31 years and 18+ homes in the Army and I'm SO excited to finally build our dream house on the lake!
virgilcarter
11 years agoFor many people, "porches" are the first and automatic answer. But these roofed and covered spaces inherently cut off direct light from the outside to interior spaces. And from the interior, views to the outside through the covered porches, are always views through a dark tunnel.
An attractive and useful option, seldom discussed, is to use pergolas on southern exposures which are designed so that the prevent hot summer sun from penetrating the interior and adding to the cooling load. Properly designed for one's specific latitude, pergolas will prevent summer sun from entering a house, but allow winter sun to penetrate and help warm the house. A covered porch will never be able to do this.
It's good to know what one's options are.
theballs
11 years agoWe live in TN, the back of our house faces directly east and we have a 12'x32' covered porch going along the length of our kitchen and den. Mornings are beautiful year-round, great sunrises bringing light into both the covered porch area as well as into the den/kitchen. Front of the house is dark though.
Our house is a good old ranch, so the front of the house and the back of the house are divided by a wall (front of the house is foyer, living room, and dining room). By lunchtime the kitchen/den area is a bit dark, but not too bad. Summertime is fine, it is so hot that cooler, dark areas are nice, not to mention that the entire covered porch area is in in the shade, and with ceiling fans going, pretty nice out there. Wintertime is not as fine, back of the house feels cold, and again the porch is shaded, so quite a bit colder without direct light. Of course, we can go sit on our covered front porch if we want :)
Either way, though, I spend as much time outside as I do insideâ¦dogs, kids, and just like being outdoors. Pros far, far outweigh the cons. Three things would make our setup more idealâ¦one would be an "open" area, essentially take down the center wall and have a full, open area. Morning sun would come in the back of the house and lighten up the entire area, afternoon sun would come in the front of the house and lighten up the entire area. Two would be taller ceilingsâ¦we have 8' ceilings, and 9' or 10' would open it up even more, plus we could have taller windows. Third would be to have a bigger kitchen window. The current one is 44"wide x 32"tall above the kitchen sinkâ¦assuming we had another foot with taller ceilings, I would prefer something in the 5'-6' wide and 3'-4' tall range.
lucy0214
11 years ago{{gwi:1409696}}
We too live in Tennessee and having multiple covered porches was a necessity.


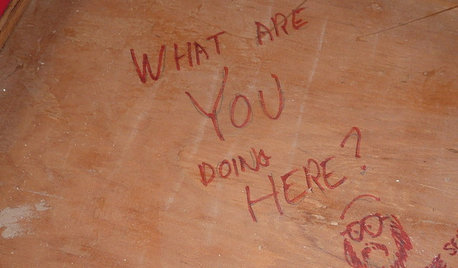
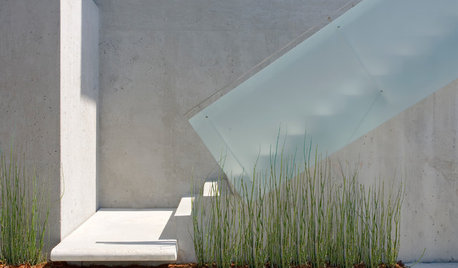
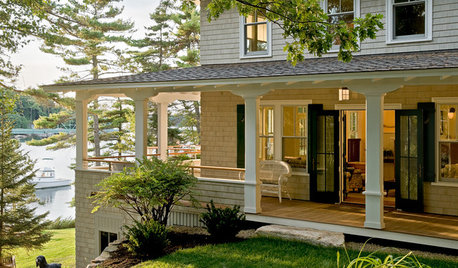
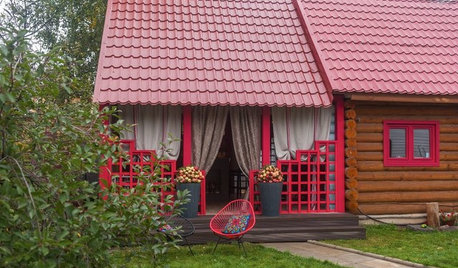
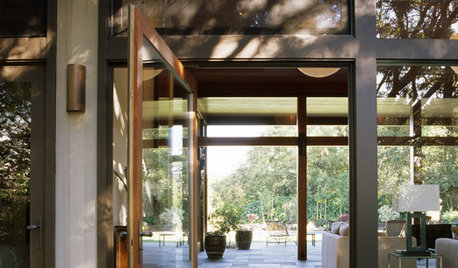
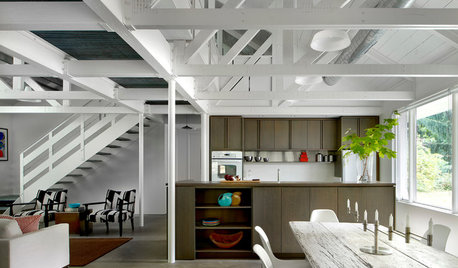
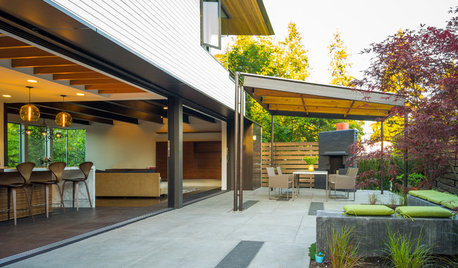
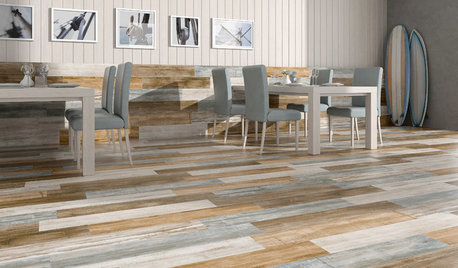









_sophiewheeler