Contest - Help me find the perfect 4 bedroom plan
pittkol
11 years ago
Related Stories

STANDARD MEASUREMENTSThe Right Dimensions for Your Porch
Depth, width, proportion and detailing all contribute to the comfort and functionality of this transitional space
Full Story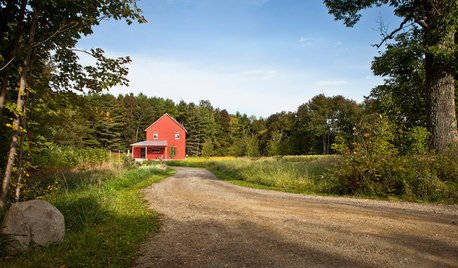
THE ART OF ARCHITECTUREFinding the Perfect Home for a New House
Sun, soil, water, topography and more offer important cues to siting your house on the land
Full Story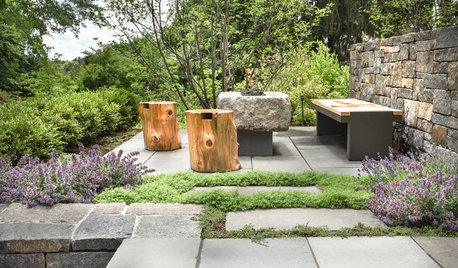
LANDSCAPE DESIGNNative Plants Help You Find Your Garden Style
Imagine the garden of your dreams designed with plants indigenous to your region
Full Story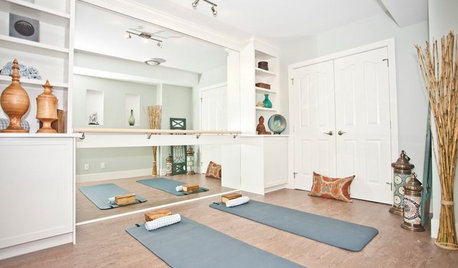
FUN HOUZZHouzz Quiz: How to Find Your ‘Me Time’ Place
Looking for the best place in your house to soothe away your stress? We’re here to help
Full Story
REMODELING GUIDESKey Measurements to Help You Design the Perfect Home Office
Fit all your work surfaces, equipment and storage with comfortable clearances by keeping these dimensions in mind
Full Story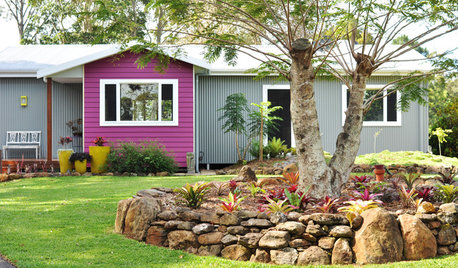
HOMES AROUND THE WORLDMy Houzz: Traveling Couple Find the Perfect Parking Spot
A dilapidated tin shed becomes the dream home of two nature-loving retirees and their many treasures
Full Story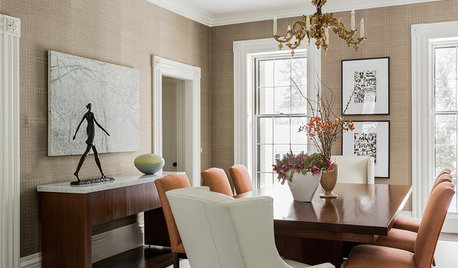
STANDARD MEASUREMENTSKey Measurements for Planning the Perfect Dining Room
Consider style, function and furniture to create a dining space that will let you entertain with ease
Full Story
REMODELING GUIDESKey Measurements for a Dream Bedroom
Learn the dimensions that will help your bed, nightstands and other furnishings fit neatly and comfortably in the space
Full Story
SMALL SPACESDownsizing Help: Storage Solutions for Small Spaces
Look under, over and inside to find places for everything you need to keep
Full Story
ORGANIZINGDo It for the Kids! A Few Routines Help a Home Run More Smoothly
Not a Naturally Organized person? These tips can help you tackle the onslaught of papers, meals, laundry — and even help you find your keys
Full Story





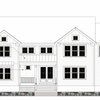

CamG
User
Related Professionals
Washington Architects & Building Designers · Town and Country Architects & Building Designers · Shady Hills Design-Build Firms · Yorkville Design-Build Firms · Carnot-Moon Home Builders · Fort Worth Home Builders · Spanish Springs Home Builders · Alamo General Contractors · Coos Bay General Contractors · Fort Salonga General Contractors · Genesee General Contractors · Keene General Contractors · Markham General Contractors · Red Wing General Contractors · Stoughton General Contractorsbjewell1
chibimimi
renovator8
virgilcarter
LuAnn_in_PA
chispa
pittkolOriginal Author
zone4newby
bjewell1
pittkolOriginal Author
bevangel_i_h8_h0uzz
sweet.reverie
pittkolOriginal Author
renovator8
chibimimi
zone4newby
virgilcarter
chris11895
dekeoboe
virgilcarter
renovator8
chibimimi
Annie Deighnaugh
pittkolOriginal Author
mrspete
renovator8
pittkolOriginal Author
pittkolOriginal Author
renovator8
virgilcarter
renovator8
pittkolOriginal Author
virgilcarter
dekeoboe
pittkolOriginal Author
Annie Deighnaugh
mrspete