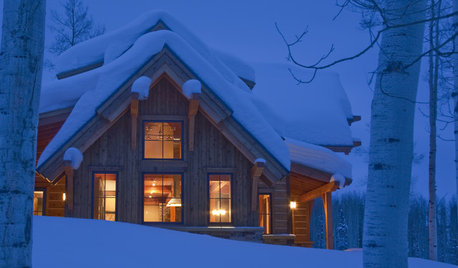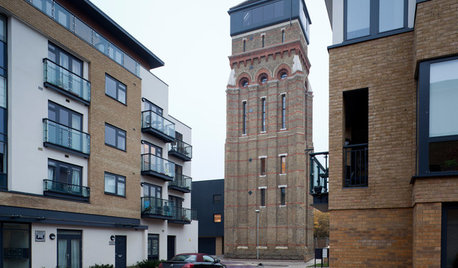32ft. hight restriction - could we do 2 story?
sunfeather
13 years ago
Featured Answer
Comments (11)
chrisk327
13 years agosunfeather
13 years agoRelated Professionals
Ammon Home Builders · Broadlands Home Builders · Dinuba Home Builders · Lakeland South Home Builders · Somersworth Home Builders · Sun Valley Home Builders · Belleville General Contractors · Converse General Contractors · Makakilo General Contractors · Mobile General Contractors · Natchitoches General Contractors · Norristown General Contractors · Sheboygan General Contractors · Towson General Contractors · Woodmere General Contractorsjuniork
13 years agogalore2112
13 years agodyno
13 years agoworthy
13 years agomacv
13 years agosunfeather
13 years agoworthy
13 years agomacv
13 years ago
Related Stories

ARCHITECTURETell a Story With Design for a More Meaningful Home
Go beyond a home's bones to find the narrative at its heart, for a more rewarding experience
Full Story
LIFEIs Cabin Fever Real? Share Your Story
Are snow piles across the U.S. leading to masses of irritability and boredom? We want to hear your experience
Full Story
HOUZZ TOURSHouzz Tour: A Three-Story Barn Becomes a Modern-Home Beauty
With more than 9,000 square feet, an expansive courtyard and a few previous uses, this modern Chicago home isn't short on space — or history
Full Story
HOUZZ TOURSMy Houzz: ‘Everything Has a Story’ in This Dallas Family’s Home
Gifts, mementos and artful salvage make a 1960s ranch warm and personal
Full Story
INSIDE HOUZZTell Us Your Houzz Success Story
Have you used the site to connect with professionals, browse photos and more to make your project run smoother? We want to hear your story
Full Story
REMODELING GUIDESMovin’ On Up: What to Consider With a Second-Story Addition
Learn how an extra story will change your house and its systems to avoid headaches and extra costs down the road
Full Story
MORE ROOMSDesigns for Living: Every Room Tells a Story
8 Rooms, 8 Little Stories. What Tale Does Your Interior Tell?
Full Story
KITCHEN DESIGNSoapstone Counters: A Love Story
Love means accepting — maybe even celebrating — imperfections. See if soapstone’s assets and imperfections will work for you
Full Story
ARCHITECTUREHouzz Tour: Towering Above London in a 7-Story Home
Maximizing see-forever views, the U.K. couple who converted this water tower are aiming high
Full Story
LANDSCAPE DESIGNCreate a Garden That Tells a Story
Take design cues from punctuation marks for a garden with order and intrigue
Full Story









sunfeatherOriginal Author