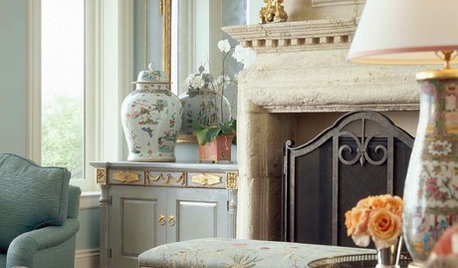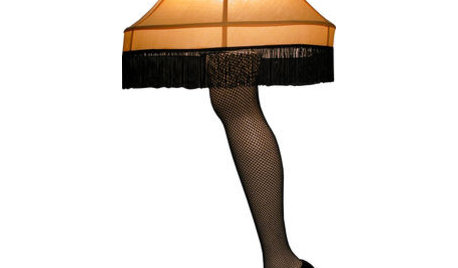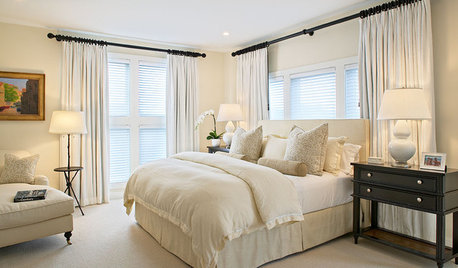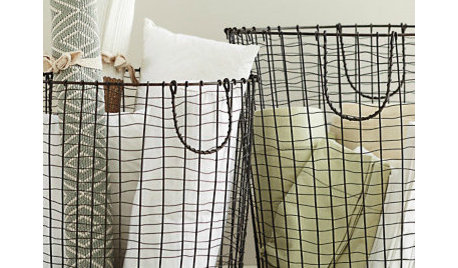Do I have a bone to pick, should I pick it, and who pays for it?
Aims
9 years ago
Related Stories

PRODUCT PICKSGuest Picks: Pay Decorating Homage to Temple Jars
Set out these classic chinoiserie accessories for a table or shelf worthy of veneration
Full Story
PRODUCT PICKSGuest Picks: Lots of Bones About It
You may scratch your skull about putting away these Halloween accessories when the holiday is over
Full Story
PRODUCT PICKSGuest Picks: 20 Gifts to Tickle Your Funny Bone
One of these silly presents is sure to put a smile on your recipient's face
Full Story
PRODUCT PICKSGuest Picks: Design With Your Funny Bone in Mind
20 picks to help you show off the best quirks in your personality
Full Story0

CLOSETSGuest Picks: I'm Dreaming of a Wide Walk-In
20 organizing ideas to get the most out of a small closet
Full Story
PRODUCT PICKSGuest Picks: 20 Picks for a Happy and Hip Nursery
Pastels and ruffles, begone! Outfit your nursery with bright colors and a bit of wit and whimsy instead
Full Story
WHITEHow to Pick the Right White Paint
White is white, right? Not quite. See 8 white paint picks for 8 very different effects
Full Story
PRODUCT PICKSGuest Picks: If I Could Have a Dorm Room Do-Over
One interior decorator reimagines the drab dorm room into a stylish, fun space to study and sleep
Full Story
PRODUCT PICKSGuest Picks: I'll Have a Blue Christmas
With 20 decorations in shades of aqua, teal and turquoise, the holiday will be anything but glum
Full Story
Guest Picks: Assemble a Summer Rental Survival Kit
Cover up sketchy furniture and floors, add cheery decorations and set a beautiful table in a bare-bones summer rental home
Full Story










User
jimandanne_mi
Related Professionals
North Bergen Architects & Building Designers · Aspen Hill Design-Build Firms · Arlington General Contractors · Binghamton General Contractors · Cottage Grove General Contractors · De Luz General Contractors · Decatur General Contractors · Fort Salonga General Contractors · Galveston General Contractors · Great Falls General Contractors · Jacinto City General Contractors · Monroe General Contractors · Saginaw General Contractors · Wright General Contractors · Avenal General Contractorszone4newby
AimsOriginal Author
AimsOriginal Author
AimsOriginal Author
User
graywings123
nightowlrn
Kmbdac123
millworkman
Jackie Kennedy
AimsOriginal Author