How to interview architects
DISCLAIMER
I googled this question and "gardenweb", but none of the posts that seemed to be about this topic actually had what I was looking for. Apologies if I missed something and am asking people to reinvent the wheel.
Assume a property owner knows they need an architect, and has chosen three who appear to have the requisite experience. Of course a homeowner wants to see a portfolio, want to get references (hopefully a combo of recent projects and projects that are 10+ years old?), and wants to understand the services the architect will provide, how they are staffed, and how they prices these services.
What other tips or guidelines can you suggest for helping an owner choose wisely?
Comments (27)
Houseofsticks
11 years agoI went with someone based on the work/style of their projects he was a reccommend from another GWer. I liked his work but assumed he'd be out of my financial ballpark but was pleasantly suprised at the cost.
I never asked: how they are staffed but did discuss the services and cost basis. Mine has a max. price for finished work so I knew what the worst case senario would be to budget. He is also not local and did all the work off my photos and plat plan (I had to submit measurments.).
Good Luck.
virgilcarter
11 years agoMuch of the success of using an architect depends on the degree to which a confident relationship can be established between owner and architect.
To this end, the owner needs to be very clear in their own mind and clear to the architect as to the degree to which the owner has a clear and disciplined idea of their needs and wants, plus their budget and contingency fund.
Architects can lead, follow or team with owners, but the owner must be clear as to their position.
That said, your list of criteria is very good. Keep in mind you may commission an architect for design services; for complete construction documents (drawings and specifications); for bidding and construction administration; or all of the above. If you are serious about the quality of your finished house, and want someone to be your representative and look out for your interests during construction, you should seriously consider full architectural services to include bidding and construction administration.
Good luck on your project.
Related Professionals
Clayton Architects & Building Designers · New River Architects & Building Designers · Glassmanor Design-Build Firms · Riverdale Design-Build Firms · Aliso Viejo Home Builders · Stanford Home Builders · Kingsburg Home Builders · Florham Park General Contractors · Greenville General Contractors · Haysville General Contractors · National City General Contractors · Rancho Santa Margarita General Contractors · Rosemead General Contractors · Winfield General Contractors · Wyomissing General Contractorsjohn_wc
11 years ago1. What style did you prefer? Sort of a trick question but if you talk to an architect who prefers Colonials and you want contemporary, you might keep shopping.
2. Describe your quality control program? If it's a single architect firm, probably a different answer than if there are more eyes to check a plan. Everybody makes mistakes Big Bird and architects are no exception. The key is to select an architect who has a disciplined approach that minimizes the risk of errors.
3. How can you help us to visualize the plan? Many people have difficulty in visualizing a plan in 3D. Seek to understand the tools utilized by the architect to help you.
renovator8
11 years agoAn architectural firm will have greater resources than a sole-practitioner but in this market you can find a much better value from the latter. Many sole-practitioners are happy to be able to pay their bills because private clients began postponing projects late in 2008 and few have changed their mind. Of course, You have to expect them to delay their services if they get overloaded or sick but you will probably be getting someone with the experience and skill of a senior associate or principal for the price of a job captain or draftsman who isn't even registered.
In many states the local AIA chapter keeps resumes and brochures for the public to view and often keeps a list of sole-practitioners. This limits you to AIA members at a time when many architects have dropped out of the AIA but it's a start. You can also google: your state or town / sole practitioner / architect.
It's not easy to run a one man/woman office so these people are often very resourceful, efficient and capable. They are also more willing to meet at your place on your schedule even evenings and weekends. The key factor is client loyalty.
Find one who has worked successfully with several contractors but not one who has worked for contractors. You want this person to understand that he/she is responsible only to you.
mtnrdredux_gw
Original Author11 years agoHi Renovator,
There are only three firms that met my criteria of having built numerous homes on the island (a lot of design-build companies there). I get the impression they are all 1-3 man shops, so I don't think I even have a choice of going with a big firm. So, I have already narrowed it down to three, and I don't dislike any of them and each seem like perfectly viable, quality choices (based on preliminary discussions and research).
I love your point about working with a lot of contractors. If they always just work with their favorite builder, I've got a design/build firm again, which i don't want. On the other hand there has to be mutual rapport and confidence. It's tricky, because even though I am the client, and no matter how I structure it, we all know that their relationship with each other is equally important for future referrals, right?John,
All of them had styles id Like (not much variation in this market, as it should be, and adds to the charm). Your QC question is excellent, and thanks so much for the excellent point about CAD CAM. On our last project, our primary home, the architect with the design build firm drew everything by hand. I thought it was charming... at first. I now think it was a mistake. Goodness, even I used the free version of Sketchup to design a little outbuilding here. I do want to see things in 3d. Thank you!Virgil,
I already have a spreadsheet and a whole list of criteria and ideas etc etc. I think I am pretty clear on our position, needs, etc. But I don't want to preclude benefitting from their expertise, so I have to strike that balance and be prepared to be proven wrong about everything I am presupposing!Sticks,
Max cost contract. Interesting idea.MarinaGal
11 years agoI think in your situation, based on where you are building, I would also focus on the relationship/reputation each architect has with the local authorities (conservation commission, historic commission, building dept. etc.) who have the ability to make your project pleasant or hellish. We picked an architect for remodeling of our summer home based in part on how successful he had been in getting projects approved in a reasonable timeframe and with a good outcome.
kristinva
11 years agoWe had a bad experience with an wonderful architect - we told him our maximum total build budget, he told us the cost of his work, which was acceptable. Then, he met with us several times to discuss various aspects of the design, each time listening to us explain that our budget was capped at X dollars, and then when we met him for the final reveal, he showed us a beautiful house that was 50% over our budget. We had no recourse but to pay him MORE to scale back the design.
Be CLEAR about budget, and consider adding to the contract that you will not pay for the design if it comes in over your budget.
renovator8
11 years agoAn architect cannot know with any accuracy the price contractors will bid to build your house at a particular time and location and therefore cannot agree to redesign without compensation until it meets your budget.
If you want the price to meet a firm budget you need a contractor or cost estimator advising you during the design phase either by a consultant fee and competitive bids later or agreeing to a negotiated construction contract.
After receiving high bids it is often wise to hire the preferred bidder to help reduce the cost of the project so the architect's fee can be held to a minimum.
virgilcarter
11 years agoLet's think about construction costs. There's no way an architect can anticipate how a builder will bid a project. Builders often can't anticipate how their subs will bid. And no one can control the cost increases that suppliers and manufacturers may schedule.
Perhaps one of the very best cost control processes, as Reno suggests, is to have an architect and a general contractor, who work well together, work with an owner from design through construction, using a negotiated design and construction contracts with the owner. This puts everyone on the same team from the outset, with everyone seeking win-win solutions. The key, however, is for everyone to be willing and able to work together for a successful outcome.
Otherwise, the desgin and building process is a lot like a relay race, with one person carrying the baton, and then handing it off to another person, etc. Sometimes the baton is dropped, sometimes the last person carrying the baton comes in very late, and sometimes the race is even scrapped.
There are so many ways to organize the design and construction of a house. Many owners would be well served to study the options and find the one best suited to their specific situation.
Annie Deighnaugh
11 years agoTo me, it was whether or not the architect was willing to and able to collaborate with me. I suspect that will be important to you as well as you have distinct tastes and desires as did I. He and I had our battles and sometimes I won and sometimes he won and for the most part, we ended up with the correct decisions. Also it was a question of design aesthetic. One architect we dealt with was just too set in his design aesthetic to ever work with ours. One was just too expensive wanting custom designed everything vs our taste where std but well done stuff worked for us....someone who can strike that balance between design fantasy and home owner budget.
mtnrdredux_gw
Original Author11 years agoGreen Designs, Thank you , that is a thoughtful and interesting list!
Annie - I am telling everyone I talk to that the architect I am looking for must be someone who views cost control as one of their strong suits. I know that plenty of architects and builders don't, and that's fine, they just aren't for me. Luckily the guy I like best won an award for a cost effective design, and did a home that was featured in a book on the subject.
Kristin - thanks for sharing. I know how frustrating it can be!
Renovator and Virgil - thanks for your input. I just hope I can find an architect who works well with the builder we chose .... But isn't so cozy with him/her that he doesn't really represent me (regardless of what i hire him to do) because their relationship is of longer standing and greater value ...
aj33
11 years agoWhen I started talking to Architects, I made it clear that I want someone who views "Energy Efficiency" as one of their strong suits. One guy, who was highly recommended by a neighboring home owners, showed commitment to such a house. When the design came - there wasn't a single energy efficiency feature in the house.
I then worked with a wonderful Architect in these forums and he did wonders for me. I then gave the new design to my in state (original) Architect and asked him to copy it. For that, I had to pay him again. He made mistakes in copying, I then had to pay him again to fix them (despite the fact that I had a fixed price contract for the revision).
As we build the house, I found a dozen mistakes that caused lot of headaches. Several of his pages are cut and paste from other projects and therefore many parts of those pages are not relevant (e.g details of block foundation included whereas we were pouring it).
In short, you want to clarify, how many times would the Architect make changes in the negotiated price.
Another thing I noticed was that he didn't talk to the engineer at all (neither did the engineer make any attempt) so the foundation plan was generic (for a stepped footing) - where to step down was left to the mason. If Architect and Engineer had worked together, there would have right details for footings, height of foundation pour etc.
So, you want to make sure that they will work together.
You might also want to ask for CAD files be included in case you have to change Architects etc.
3D visualization was significant additional charge.
renovator8
11 years ago3D visualization would have been an additional charge 20 years ago but not now. An architect would use it as a design tool not just as a presentation tool.
Architects usually hire the structural engineer and are reimbursed for the engineer's fee. When the owner hires the architect and engineer independently, coordination can suffer. I only worked with a engineer hired by the owner and I was forced to resign because he would not do what I asked of him.
When I hear descriptions of incompetent architects I want to look them up to see if they are actually registered. I hope you did that. The mistakes you describe are surprising for anyone trained as an architect. However, at some of the rates I see paid by forum members it's a wonder their architects would have time to draw the schematic plan with a few dimensions.
It is difficult to write protections against incompetence into the Owner-Architect contract except to say you can terminate the contract with 7 days written notice.
virgilcarter
11 years agoGenerally speaking, ownership of architectural drawings, specifications and all CAD/D materials reside with the architect as her/his sole intellectual property. I can't imagine an architect tranferring CAD/D file to an owner or anyone else, unless an appropriate license and fee were successfully negotiated.
Owners, when commissioning an architect, are normally purchasing a service, not a product. Same with an attorney, physician, etc. Standard AIA contracts spell all of this out clearly.
renovator8
11 years agoIf you decide to fire an architect, don't be surprised if the next architect asks if the previous architect's contract was terminated in writing and he/she was paid in full. There aren't many standards of professional ethics left but that is one of them.
No one gets their hands on my CAD drawing files for free, not even relatives. I ask consultants to sign a non disclosure agreement before giving them CAD background drawings. On the other hand, I allow a client to terminate our contract at any time without cause if I am paid for my work to date; I don't want to work for someone who is not happy (good thing this is just a hobby). If another architect wants to use my CAD files, I am always willing to listen to their offer.
threeapples
11 years agoOur architect also builds so he had a very good idea as to the cost of things and was pretty accurate along the way.
One thing he promised, but didn't deliver was elevation drawings and a model of our house. Both would have helped tremendously. Without these we have spent money correcting things either because we had no image to go off of or because we had trouble (me mostly, not my husband) visualizing certain things. The details involved in our house seem foreign to our architect and, had we known that, we might have gone another route.
I'd suggest making sure the architect will be present on-site for key stages of the build.renovator8
11 years agoI don't understand why an architect would design a house without drawing the elevations. Are we talking about the mythical "unregistered architect" again?
virgilcarter
11 years agoNo elevations? How does the builder know where to locate objects on the exterior face of the house? Floor plans provide horizontal dimensions and schedules can itemize objects like windows and doors. Surely there was more to your house than this?
Was this from the "builder's so-called architect", a draftsman from somewhere or a mail-order house plans vendor? If this was a licensed architect in private practice, did you contract and pay for full design and construction documents? Something odd here...
mtnrdredux_gw
Original Author11 years agoAt the risk of getting my head chopped off, I am going to chime in here, too.
We used a design-build firm for our last project. Technically not a new build, but it was a gut reno (including moving walls and windows) of a large house plus an addition, so it was certainly as complex as a new build.
The architect was Princeton grad, licensed, registered etc. The GC told us we could save a lot of money and time if we just did floorplans and no elevations (with some exceptions like the exterior elevations. designing built ins, fpl mantles, and the like). I thought I was good enough at visualizing to not need elevations for every single interior wall.
For the most part, it worked. But there were some dumb mistakes without elevations. Like she spec'd a double closet, but the top right corner was chopped off by the angle of the ceiling.
As I mentioned before, she also drew by hand. I don't know all the products in use today, but it seems to me that even an afternoon of using sketchup can help you draw both floorplans and elevations pdq...
We definitely had some mistakes (that even we as laypeople could discern)
This post was edited by mtnrdredux on Tue, Dec 4, 12 at 20:13
virgilcarter
11 years agoMtnrdredux, there are so many "horror" stories in design and construction, many of which can be traced to someone, somewhere saying to an owner, "you can save a lot of money" a) by not using an architect; b)by only having floor plans developed; c) by not commissioning your architect for full architectural services, from design and construction documents, through bidding assistance, to construction administration representing the owner's interests. I can't begin to describe the number of times I've heard this ill-advised advice.
For many owners, before the outset of construction, this phrase "save a lot of money" will frequently sound like good advice. After all, who has an unlimimted budget? Most home builders are very much on a specific budget.
Attempting to save money early in the design process, unfortuntely, results in situations during construction and before occupancy, where omissions, errors and mistakes cost a great deal more in time and money that it would have take to have a complete set of drawings and specifications for building.
In fact, the very best insurance an owner may have for a building project is to have drawings and specifications that clearly set out everything that is important for the successful building and completion of the house. Think about it: it's to the builder's advantage, and the owner's interest for the architect to illustrate and describe everything important for the success of the project.
Why save a few thousand bucks in the design stage, only to pay that and more for a disappointing result during construction? And have I mentioned the number of change orders and increased construction dollars as a result of incomplete drawings and specifications?
Is it worth paying the architect for full professional services? Or is all that is really needed is for a draftsperson to plot the floor plans on a computer and hand them to a builder? The answer should be obvious if one doesn't want to be another story of learning the hard way during and after construction.
Everyone has to decide for themself. But why not take the steps necessary for confidence and a reasonable chance of success? Why would an investment as important and as expensive as a new custom house be short changed?
One of the warning signs is someone telling the owner that all that's needed is a "set of floor plans". That's an open door for not getting what one wants, and the potential for numerous change orders.
Just a thought; not trying to get into a big philosophical argument about who knows best and who should do what, when!
mtnrdredux_gw
Original Author11 years agoI was just trying to say that Three Apples isn't the only person told they don't need elevations (or in my case, not every elevation for every room).
As I've said, this time we are approaching it differently - namely I will never do design build again, and I will hire an architect to, as I view it, level the playing field vis a vis the builder by representing me.
That is my conclusion, yet Ive not seen anyone here categorically disavow the design/build model.
There was no reason for a layperson to disagree, when a registered, licensed experienced architect and a licensed, experienced builder who have worked together as a design/build team tell you you don't need something. It wasn't my idea, it was theirs.
virgilcarter
11 years agoM, yours is a good point for all readers. Design-build firms can offer a good service to homeowners, if the design part is really a talented and experienced architect, and if the builder part is open to and willing to try the construction that it takes for one's individual custom home, rather than simply replicating what they have built before.
The challenge for owners considering an integrated design-build firm is that there's no one representing the owner's best interests as opposed to the builder's interests. A design-build firm simply represents it's own business interests.
The marketing ploy of "saving money" is a strong and appealing one--who doesn't want to save money? The challenge in design and construction is that, often times, money saved in the early design stage, is more than eaten up in the construction stage with errors, mistakes, change orders and undesired results. It's that old addage of "pay me now or pay me later", often times with the added construction costs far exceeding what it would have cost to properly document the desired design with proper drawings and specifications.
The marketing speech for design-build firms is that they can save money for the owners by combining design and construction in one firm. That may or may not be true, because in many cases the owner will never see all of the true design and construction expenses. They are simply all rolled up into a one contract, with periodic billings. Unbilled expenses during design may simply be passed on to future billings during construction. The owner will never know the difference, often thinking the design stage was very economical, and, well, construction costs are...construction costs!
What should be clear, however, is that when an owner contracts with a design-build firm, the owner puts all their eggs into the design-build basket and can only hope that the design-build firm is ethical, honest and willing to sacrifice their interests for the owner's interests when push comes to shove.
Generally speaking, that sort of hope is not a very good strategy!
In a project with as many unpredictable, unexpected situations and so many different trades involved as happens in the building of a custom house, many owners really need an experienced professional who has no other loyalty except to the owner to represent the owner's position during the construction period.
Only a thought.
sochi
11 years agoThanks to everyone who contributed here, and to mtn for starting this tread. I meet with my first architect Monday, so I've taken detailed notes from this thread. Thanks again.
I know this architect shares my design aesthetic and interest in sustainability and connectedness (to surrounding environment). I've seen a house he designed in my neighbourhood (in fact I was part of a local heritage and development group that gave the home an award for best new infill) and I've seen (on-line only) his own home that he designed.
The biggest challenges for us will be keeping costs in check as this is a modest project, and determining if the architect has viable/good connections to contractors, local authorities, etc., in the neighbouring jurisdiction where we will be building.
Have you met with any architects yet mtn? I'd like to hear how your interviews go if you have time. Good luck.
mtnrdredux_gw
Original Author11 years agoHi Sochi,
I'm so glad you have found this thread helpful - I know I have.
We are going to be traveling for three weeks starting next week, so there was no way to fit in any meetings yet, but I have had several phone calls.
But the weekend after we get back we are going there to meet with three architects. I've had pretty extensive discussions with all three, and so far they also seem like worthwhile candidates. One lives right in the community, a big plus. Another has done dozens of projects, some smaller, some larger, some municipal ,in the community. The last one has probably only done 12 or so in the community, but a lot in similar areas and I think they are the most creative, plus they've won awards for cost effectiveness.
I will let you know --- in about 5 weeks!
In the meantime, thanks again to all who posted or will post. I am sure Sochi and I are not the only ones taking notes!
Good luck Sochi.

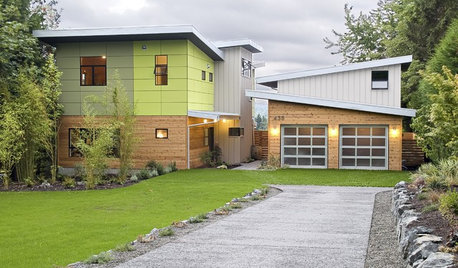



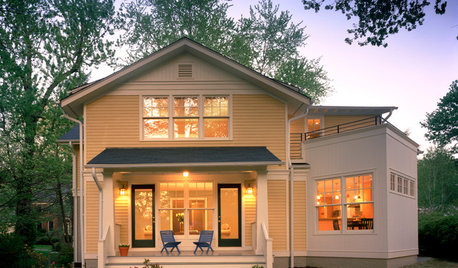

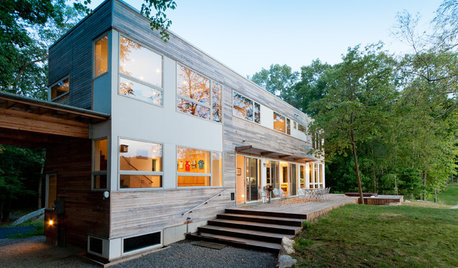








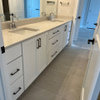
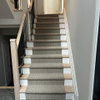

GreenDesigns