Oh no! Another grading and step problem to solve.. please help.
ontariomom
10 years ago
Related Stories
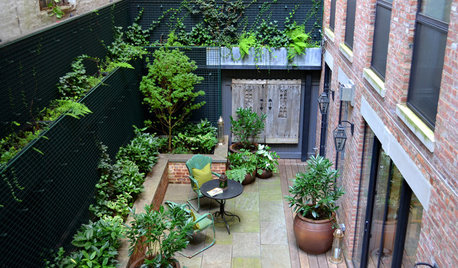
LANDSCAPE DESIGNProblem Solving With the Pros: How to Build a Garden in an Urban Canyon
Skyscrapers, noise and deep shade create an unlikely sweet spot for a timeless green retreat in New York City
Full Story
ECLECTIC HOMESHouzz Tour: Problem Solving on a Sloped Lot in Austin
A tricky lot and a big oak tree make building a family’s new home a Texas-size adventure
Full Story
GARDENING GUIDESSolve 3 Common Landscape Problems — With More Plants
Sometimes the best defense is a good offense
Full Story
LANDSCAPE DESIGNProblem Solving With the Pros: Sustainable Landscape Captures Runoff
An underground cistern, permeable paving and a rain garden are part of this Washington, D.C. yard's thoughtful design
Full Story
LIVING ROOMSA Living Room Miracle With $1,000 and a Little Help From Houzzers
Frustrated with competing focal points, Kimberlee Dray took her dilemma to the people and got her problem solved
Full Story
HOME OFFICESQuiet, Please! How to Cut Noise Pollution at Home
Leaf blowers, trucks or noisy neighbors driving you berserk? These sound-reduction strategies can help you hush things up
Full Story
ROOM OF THE DAYRoom of the Day: Great Room Solves an Awkward Interior
The walls come down in a chopped-up Eichler interior, and a family gains space and light
Full Story
MOST POPULAR15 Remodeling ‘Uh-Oh’ Moments to Learn From
The road to successful design is paved with disaster stories. What’s yours?
Full Story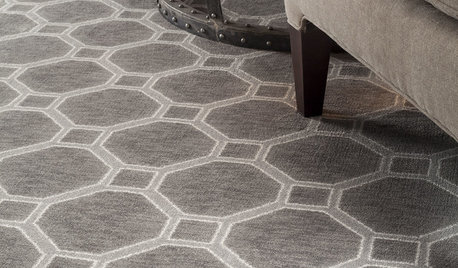
HOUSEKEEPINGDon't Touch Another Stain Before You Read This
Even an innocent swipe with water may cause permanent damage. Here's what to know about how rugs and fabrics react
Full Story
SUMMER GARDENINGHouzz Call: Please Show Us Your Summer Garden!
Share pictures of your home and yard this summer — we’d love to feature them in an upcoming story
Full StoryMore Discussions







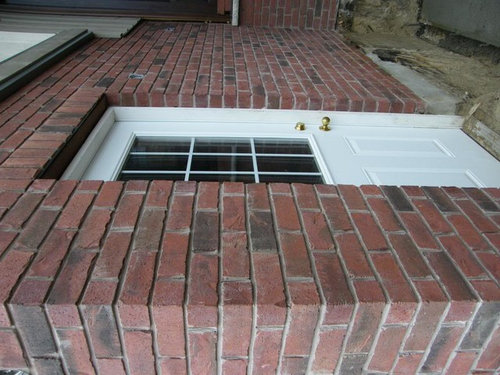

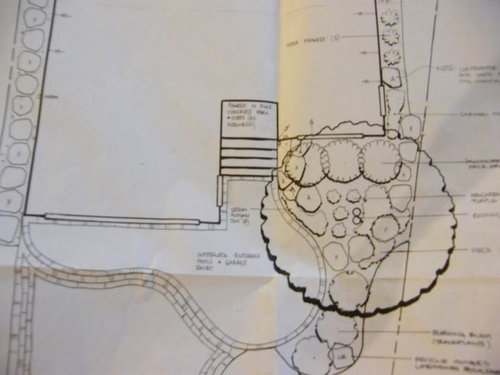
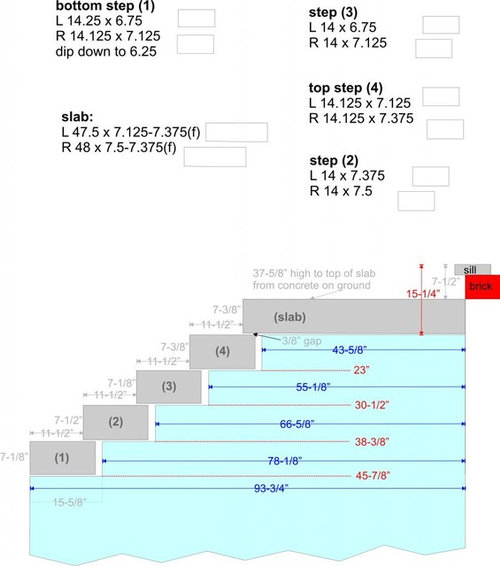


bpath
ontariomomOriginal Author
Related Professionals
Ann Arbor Architects & Building Designers · Mililani Town Design-Build Firms · Homestead Home Builders · Saint Petersburg Home Builders · Valencia Home Builders · Alhambra General Contractors · Athens General Contractors · Brighton General Contractors · Coronado General Contractors · Milford Mill General Contractors · Rancho Santa Margarita General Contractors · San Marcos General Contractors · Signal Hill General Contractors · The Hammocks General Contractors · West Whittier-Los Nietos General Contractorsdekeoboe
ChrisStewart
dekeoboe
robo (z6a)
ontariomomOriginal Author
ontariomomOriginal Author
ChrisStewart
User
dekeoboe
ChrisStewart
robo (z6a)
ontariomomOriginal Author
jeff2013
ontariomomOriginal Author