Spec sheet??
IWillLiveThroughIt
9 years ago
Related Stories

REMODELING GUIDES10 Features That May Be Missing From Your Plan
Pay attention to the details on these items to get exactly what you want while staying within budget
Full Story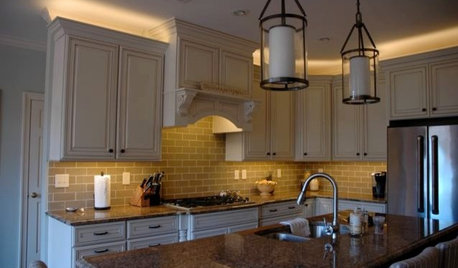
LIGHTINGThe Lowdown on High-Efficiency LED Lighting
Learn about LED tapes, ropes, pucks and more to create a flexible and energy-efficient lighting design that looks great
Full Story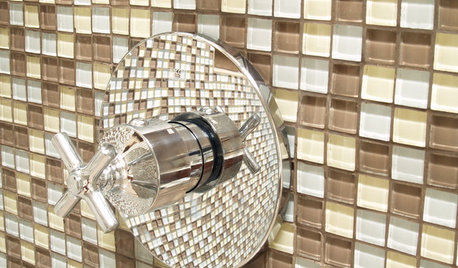
BATHROOM DESIGNConvert Your Tub Space to a Shower — the Fixtures-Shopping Phase
Step 2 in swapping your tub for a sleek new shower: Determine your mechanical needs and buy quality fixtures
Full Story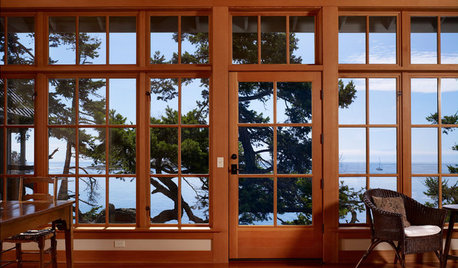
WINDOW TREATMENTSA Surefire Way to Prevent Sun Damage Indoors
Why let light ruin your furniture, floors and artwork, when the solution could be as simple as applying high-quality window film?
Full Story
KITCHEN DESIGNDetermine the Right Appliance Layout for Your Kitchen
Kitchen work triangle got you running around in circles? Boiling over about where to put the range? This guide is for you
Full Story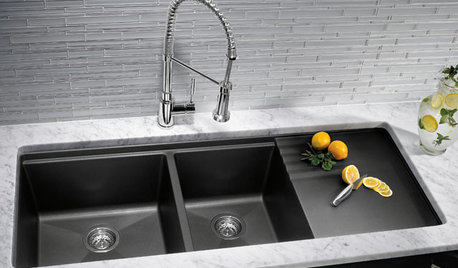
KITCHEN DESIGNKitchen Sinks: Granite Composite Offers Superior Durability
It beats out quartz composite for strength and scratch resistance. Could this kitchen sink material be right for you?
Full Story
BATHROOM DESIGNHow to Choose the Right Bathroom Sink
Learn the differences among eight styles of bathroom sinks, and find the perfect one for your space
Full Story
PRODUCT PICKSGuest Picks: 19 Kitchen Upgrades for When You Can't Afford an Overhaul
Modernize an outdated kitchen with these accents and accessories until you get the renovation of your dreams
Full Story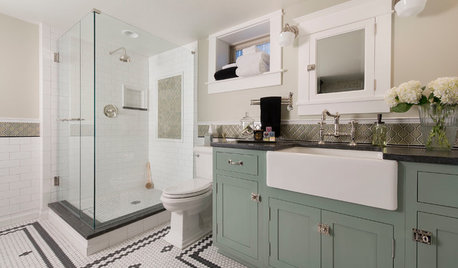
BATHROOM DESIGNHow to Choose the Right Toilet
Style, seat height, flushing options, color choice and more will help you shop for the right toilet for you
Full Story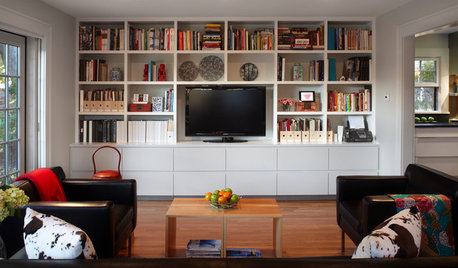
GREAT HOME PROJECTS25 Great Home Projects and What They Cost
Get the closet of your dreams, add a secret doorway and more. Learn the ins and outs of projects that will make your home better
Full StoryMore Discussions






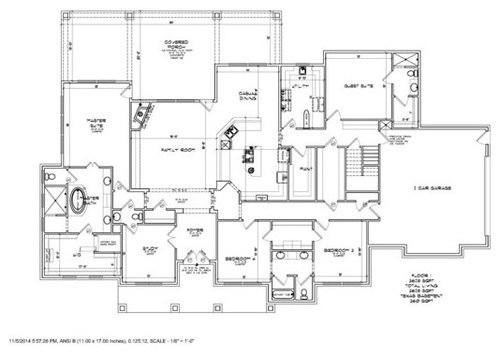




virgilcarter
renovator8
Related Professionals
Seal Beach Architects & Building Designers · Lake Butler Design-Build Firms · Yorkville Design-Build Firms · Arlington Home Builders · Reedley Home Builders · Seguin Home Builders · Ames General Contractors · Binghamton General Contractors · Easley General Contractors · Fremont General Contractors · Jackson General Contractors · Murrysville General Contractors · Rock Island General Contractors · Tyler General Contractors · West Mifflin General ContractorsIWillLiveThroughItOriginal Author
renovator8
methoddesigns
IWillLiveThroughItOriginal Author
methoddesigns
User
live_wire_oak
virgilcarter
mrspete
renovator8
IWillLiveThroughItOriginal Author
renovator8