Think this might be THE plan for me...Chesnee by Don Gardner
sanctuarygirl
12 years ago
Featured Answer
Sort by:Oldest
Comments (20)
lavender_lass
12 years agochicagoans
12 years agoRelated Professionals
Griffith Home Builders · Lewisville Home Builders · West Carson Home Builders · Four Corners General Contractors · Auburn General Contractors · Bowling Green General Contractors · Coronado General Contractors · Goldenrod General Contractors · Hampton General Contractors · Merrimack General Contractors · Monroe General Contractors · Palatine General Contractors · Rocky Point General Contractors · Sulphur General Contractors · Van Buren General Contractorschicagoans
12 years agosanctuarygirl
12 years agosanctuarygirl
12 years agolavender_lass
12 years agochicagoans
12 years agoILoveRed
12 years agopetesmom
12 years agosanctuarygirl
12 years agobmr107
9 years agoLori Bell
8 years agoqueeni1951
8 years agocpartist
8 years agosanctuarygirl
7 years agolast modified: 7 years agozzzzzib
6 years agojpniner
6 years agoRebecca Peña
6 years agolast modified: 6 years agoJulie Wilkins
9 months ago
Related Stories
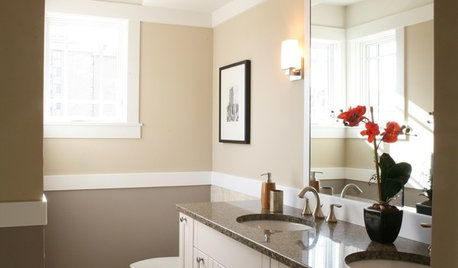
REMODELING GUIDES8 Remodeling Costs That Might Surprise You
Plan for these potential budget busters to keep a remodeling tab from escalating out of control
Full Story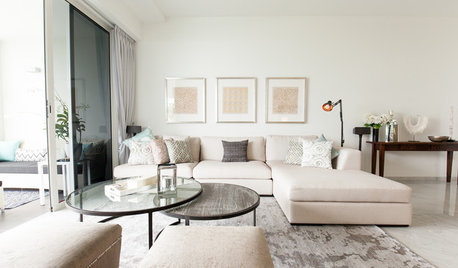
DECORATING GUIDES9 Design Details You Might Have Overlooked
A designer shares key decorating moves that homeowners often don't think about
Full Story
PETSSo You're Thinking About Getting a Dog
Prepare yourself for the realities of training, cost and the impact that lovable pooch might have on your house
Full Story
KITCHEN DESIGNNew This Week: 4 Kitchen Design Ideas You Might Not Have Thought Of
A table on wheels? Exterior siding on interior walls? Consider these unique ideas and more from projects recently uploaded to Houzz
Full Story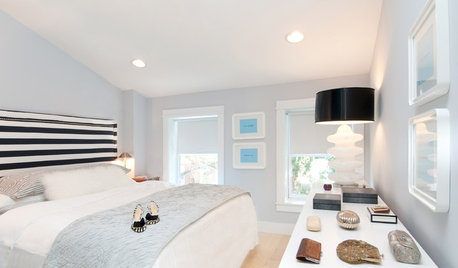
BEDROOMSGuessing Game: What Might Our Bedrooms Say About Us?
For entertainment only; actual accuracy may vary. Always don fun goggles and engage your imagination before playing!
Full Story
REMODELING GUIDESContractor's Tips: 10 Things Your Contractor Might Not Tell You
Climbing through your closets and fielding design issues galore, your contractor might stay mum. Here's what you're missing
Full Story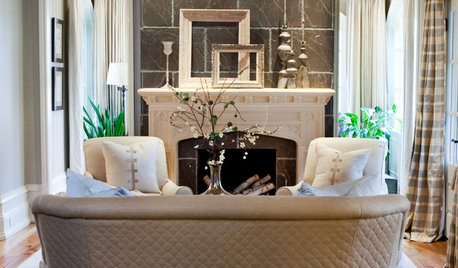
FUN HOUZZGuessing Game: What Might Our Living Rooms Say About Us?
Take a shot on your own or go straight to just-for-fun speculations about whose homes these could be
Full Story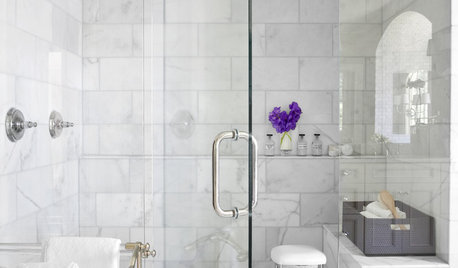
REMODELING GUIDESWhy Marble Might Be Wrong for Your Bathroom
You love its beauty and instant high-quality appeal, but bathroom marble has its drawbacks. Here's what to know before you buy
Full Story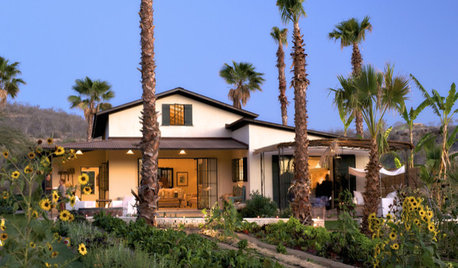
GREEN BUILDINGWhy You Might Want to Build a House of Straw
Straw bales are cheap, easy to find and DIY-friendly. Get the basics on building with this renewable, ecofriendly material
Full Story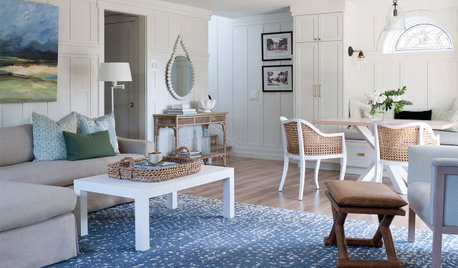
HOUSEKEEPING20 Things You Might Be Forgetting to Spring-Clean
Clean these often-neglected areas and your house will look and feel better
Full Story







Scott Sauder