Layout of HVAC chase, half-bath, pantry?
CamG
11 years ago
Featured Answer
Sort by:Oldest
Comments (16)
brickeyee
11 years agoRelated Professionals
Ann Arbor Architects & Building Designers · Doctor Phillips Architects & Building Designers · Frisco Home Builders · Walker Mill Home Builders · Ashtabula General Contractors · Brownsville General Contractors · Florida City General Contractors · Glenn Dale General Contractors · Haysville General Contractors · Henderson General Contractors · Irving General Contractors · Lakewood Park General Contractors · Merritt Island General Contractors · Point Pleasant General Contractors · Waldorf General Contractorskirkhall
11 years agooksir83
11 years agoenergy_rater_la
11 years agoCamG
11 years agokirkhall
11 years agobrickeyee
11 years agokirkhall
11 years agoenergy_rater_la
11 years agoCamG
11 years agorenovator8
11 years agorenovator8
11 years agolive_wire_oak
11 years agorenovator8
11 years agoCamG
11 years ago
Related Stories

KITCHEN DESIGN10 Ways to Design a Kitchen for Aging in Place
Design choices that prevent stooping, reaching and falling help keep the space safe and accessible as you get older
Full Story
KITCHEN LAYOUTSThe Pros and Cons of 3 Popular Kitchen Layouts
U-shaped, L-shaped or galley? Find out which is best for you and why
Full Story
KITCHEN DESIGNHow to Plan Your Kitchen's Layout
Get your kitchen in shape to fit your appliances, cooking needs and lifestyle with these resources for choosing a layout style
Full Story
MODERN ARCHITECTUREThe Case for the Midcentury Modern Kitchen Layout
Before blowing out walls and moving cabinets, consider enhancing the original footprint for style and savings
Full Story
KITCHEN OF THE WEEKKitchen of the Week: More Storage and a Better Layout
A California couple create a user-friendly and stylish kitchen that works for their always-on-the-go family
Full Story
BATHROOM WORKBOOKStandard Fixture Dimensions and Measurements for a Primary Bath
Create a luxe bathroom that functions well with these key measurements and layout tips
Full Story
KITCHEN DESIGN10 Tips for Planning a Galley Kitchen
Follow these guidelines to make your galley kitchen layout work better for you
Full Story
KITCHEN PANTRIES80 Pretty and Practical Kitchen Pantries
This collection of kitchen pantries covers a wide range of sizes, styles and budgets
Full Story
KITCHEN DESIGN9 Questions to Ask When Planning a Kitchen Pantry
Avoid blunders and get the storage space and layout you need by asking these questions before you begin
Full Story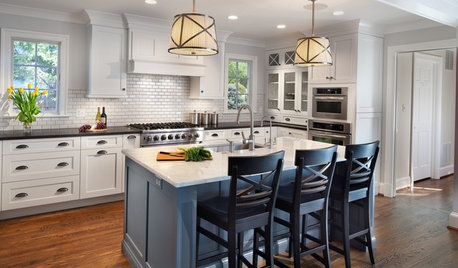
KITCHEN OF THE WEEKKitchen of the Week: Casual Elegance and Better Flow
Upgrades plus a new layout make a D.C.-area kitchen roomier and better for entertaining
Full StoryMore Discussions






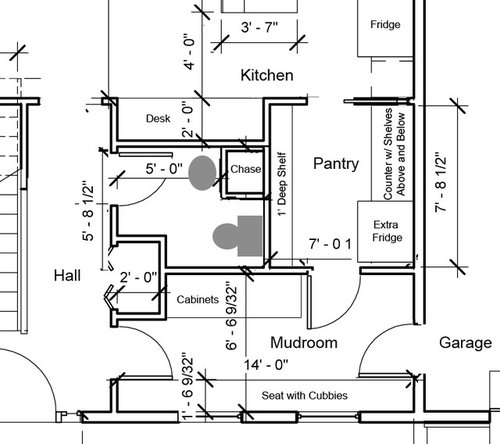
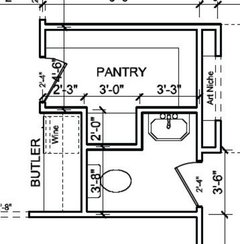
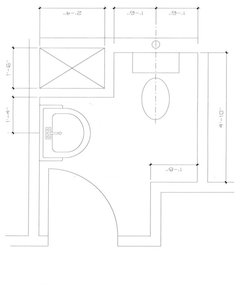
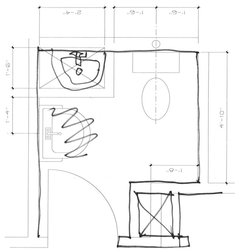




CamGOriginal Author