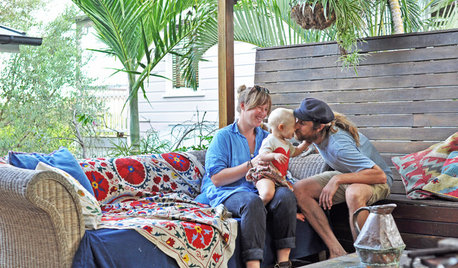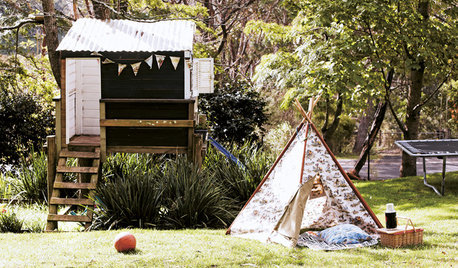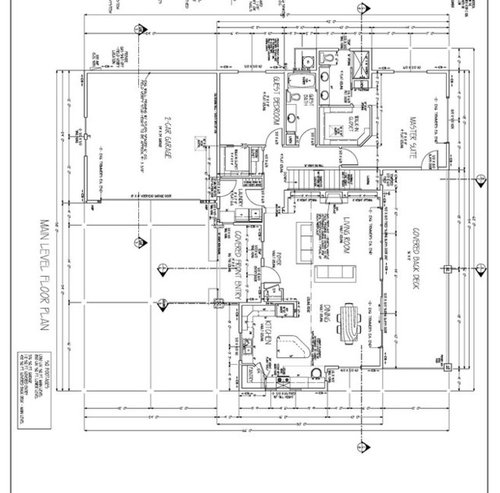Close to final house plans
prescotthouse
11 years ago
Related Stories

KITCHEN DESIGNOpen vs. Closed Kitchens — Which Style Works Best for You?
Get the kitchen layout that's right for you with this advice from 3 experts
Full Story
LIFEHouzz Call: What's Your New Year's Resolution for the House?
Whether you've resolved to finally finish a remodeling project or not stress about your home's imperfections, we'd like to hear your plan
Full Story
KITCHEN DESIGNHave Your Open Kitchen and Close It Off Too
Get the best of both worlds with a kitchen that can hide or be in plain sight, thanks to doors, curtains and savvy design
Full Story
ARCHITECTUREOpen Plan Not Your Thing? Try ‘Broken Plan’
This modern spin on open-plan living offers greater privacy while retaining a sense of flow
Full Story
MY HOUZZMy Houzz: Family Is Close at Hand in a 19th-Century Brisbane Cottage
An Australia couple’s updated home in the city’s leafy hills pays homage to residents past and present
Full Story
KITCHEN DESIGNHouse Planning: How to Set Up Your Kitchen
Where to Put All Those Pots, Plates, Silverware, Utensils, Casseroles...
Full Story
REMODELING GUIDESPlan Your Home Remodel: The Design and Drawing Phase
Renovation Diary, Part 2: A couple has found the right house, a ranch in Florida. Now it's time for the design and drawings
Full Story
FURNITUREMust-Know Furniture: Get Close With a Tête-à-Tête
This classic French seat solves furniture configuration dilemmas — and is perfect for conversation
Full Story
LIFEFun Family Activities as Close as Your Backyard
Shake up your daily routine with these creative ideas for spending time together
Full Story
CONTRACTOR TIPSBuilding Permits: The Final Inspection
In the last of our 6-part series on the building permit process, we review the final inspection and typical requirements for approval
Full Story




prescotthouseOriginal Author
zone4newby
Related Professionals
Mililani Town Design-Build Firms · Ammon Home Builders · Lodi Home Builders · Hunt Valley Home Builders · Amarillo General Contractors · Arizona City General Contractors · Coronado General Contractors · Eau Claire General Contractors · Erie General Contractors · Green Bay General Contractors · Hamilton Square General Contractors · Harvey General Contractors · Jackson General Contractors · Rolling Hills Estates General Contractors · Tyler General Contractorsvirgilcarter
petepie1