Build vs. Remodel
katmu
10 years ago
Related Stories
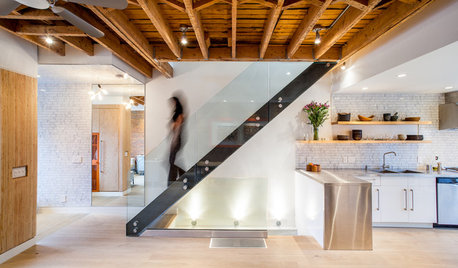
KNOW YOUR HOUSEBuilding or Remodeling? Get the Lowdown on Load Codes
Sometimes standard isn’t enough. Learn about codes for structural loads so your home will stay strong over time
Full Story
CONTRACTOR TIPSBuilding Permits: What to Know About Green Building and Energy Codes
In Part 4 of our series examining the residential permit process, we review typical green building and energy code requirements
Full Story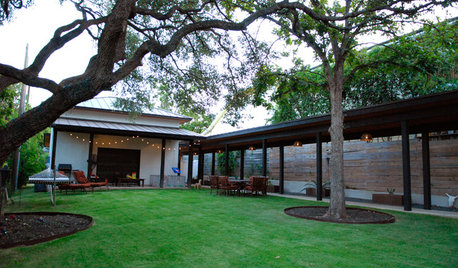
TREESHow to Protect Your Trees When You’re Remodeling or Building
Will your home be undergoing construction this year? Be sure to safeguard your landscape’s valuable trees
Full Story
REMODELING GUIDESHow to Remodel Your Relationship While Remodeling Your Home
A new Houzz survey shows how couples cope with stress and make tough choices during building and decorating projects
Full Story
CONTRACTOR TIPSYour Complete Guide to Building Permits
Learn about permit requirements, the submittal process, final inspection and more
Full Story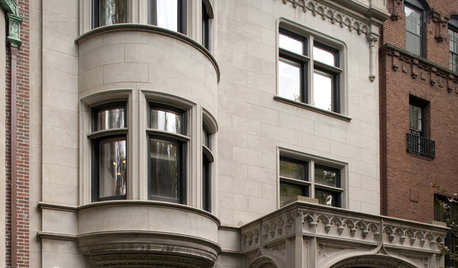
REMODELING GUIDES8 Ways to Stick to Your Budget When Remodeling or Adding On
Know thyself, plan well and beware of ‘scope creep’
Full Story
REMODELING GUIDESConstruction Timelines: What to Know Before You Build
Learn the details of building schedules to lessen frustration, help your project go smoothly and prevent delays
Full Story
REMODELING GUIDESSo You Want to Build: 7 Steps to Creating a New Home
Get the house you envision — and even enjoy the process — by following this architect's guide to building a new home
Full Story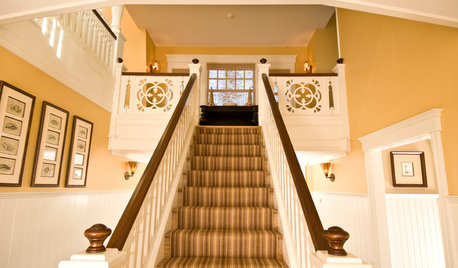
CONTRACTOR TIPSBuilding Permits: The Submittal Process
In part 2 of our series examining the building permit process, learn what to do and expect as you seek approval for your project
Full Story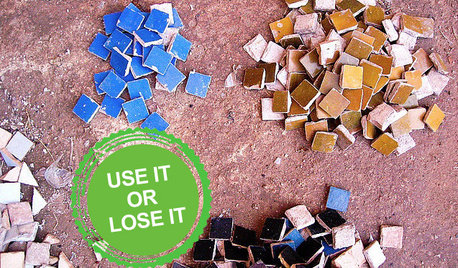
REMODELING GUIDESLose It: What to Do With Leftover Building Materials
See how to properly dispose of your extra brick, wood and paint — or make something cool with it instead
Full StoryMore Discussions








User
Annie Deighnaugh
Related Professionals
River Edge Architects & Building Designers · Washington Architects & Building Designers · Palos Verdes Estates Design-Build Firms · Aurora General Contractors · Cumberland General Contractors · Endicott General Contractors · Fort Salonga General Contractors · Great Falls General Contractors · Halfway General Contractors · Klahanie General Contractors · Merritt Island General Contractors · Milford Mill General Contractors · New Braunfels General Contractors · Troutdale General Contractors · Valle Vista General Contractorscaben15
katmuOriginal Author