Question from a first-timer: concrete blocks vs. poured concrete
La Na
9 years ago
Related Stories
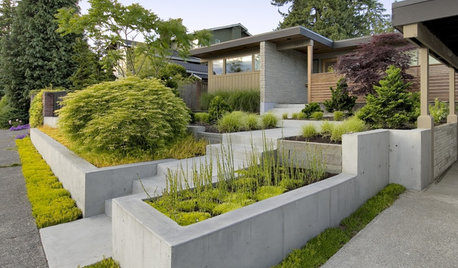
LANDSCAPE DESIGNGarden Walls: Pour On the Style With Concrete
There's no end to what you — make that your contractor — can create using this strong and low-maintenance material
Full Story
GREEN BUILDINGConsidering Concrete Floors? 3 Green-Minded Questions to Ask
Learn what’s in your concrete and about sustainability to make a healthy choice for your home and the earth
Full Story
REMODELING GUIDESConsidering a Fixer-Upper? 15 Questions to Ask First
Learn about the hidden costs and treasures of older homes to avoid budget surprises and accidentally tossing valuable features
Full Story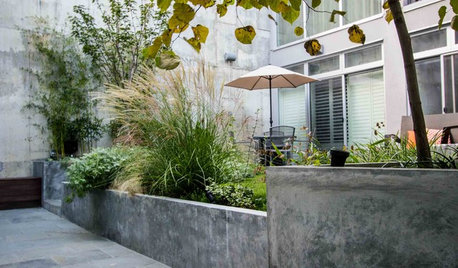
URBAN GARDENSFrom Concrete ‘Jail Yard’ to Lush Escape in Brooklyn
Once stark and uninviting, this urban backyard is now a welcoming retreat for relaxing and entertaining
Full Story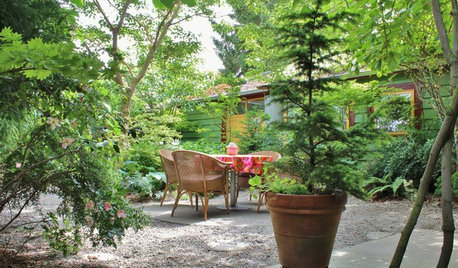
INSPIRING GARDENSFrom Concrete Lot to Gracious Organic Garden in Seattle
Plants, pests and even weeds have a place in this landscape, which offers an edible bounty and a feast for the eyes
Full Story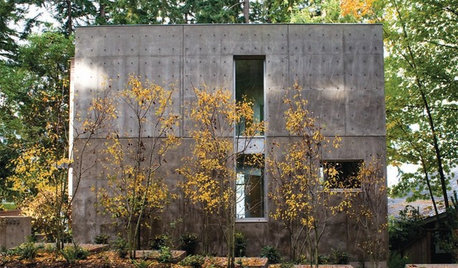
REMODELING GUIDESMaterial Choices: High Marks for Reinforced Concrete
Try poured-in-place construction for a wonderfully tactile, industrial look
Full Story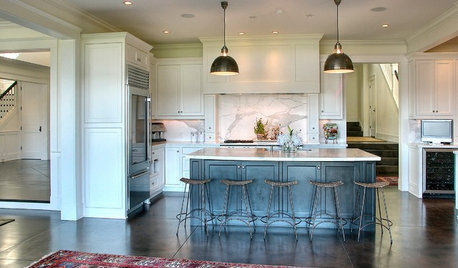
FLOORS5 Benefits to Concrete Floors for Everyday Living
Get low-maintenance home flooring that creates high impact and works with home styles from traditional to modern
Full Story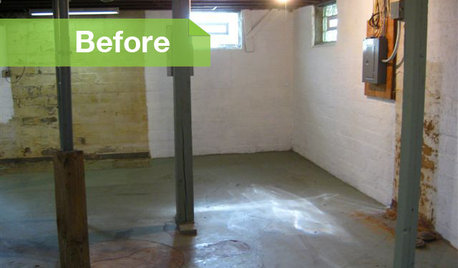
BASEMENTSBasement of the Week: Modern Style Converts an Empty Concrete Box
From raw wasteland to fab living, sleeping and storage space, this snazzy basement now covers all the angles
Full Story
MATERIALSRaw Materials Revealed: Brick, Block and Stone Help Homes Last
Learn about durable masonry essentials for houses and landscapes, and why some weighty-looking pieces are lighter than they look
Full Story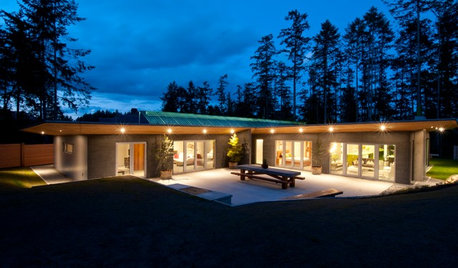
GREEN BUILDINGHouzz Tour: See a Concrete House With a $0 Energy Bill
Passive House principles and universal design elements result in a home that’ll work efficiently for the long haul
Full Story





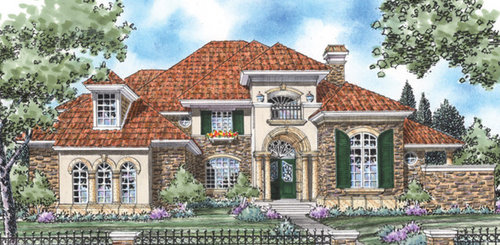




live_wire_oak
La NaOriginal Author
Related Professionals
Oak Hill Architects & Building Designers · Saint Paul Architects & Building Designers · Town and Country Architects & Building Designers · Bonita Home Builders · Troutdale Home Builders · Arizona City General Contractors · Coshocton General Contractors · Dunkirk General Contractors · Florida City General Contractors · Greenville General Contractors · Hamilton Square General Contractors · Middletown General Contractors · Mount Vernon General Contractors · Norristown General Contractors · Winfield General Contractorslookintomyeyes83
La NaOriginal Author
La NaOriginal Author
La NaOriginal Author
GreenDesigns
mrspete
robin0919
dekeoboe
mushcreek
La NaOriginal Author
La NaOriginal Author
La NaOriginal Author
La NaOriginal Author
La NaOriginal Author
Brian_Knight
Gary6958
La NaOriginal Author
User
josephene_gw
tulips33
bus_driver
robin0919
La NaOriginal Author
bus_driver
Brian_Knight
La NaOriginal Author
La NaOriginal Author
Brian_Knight
La NaOriginal Author