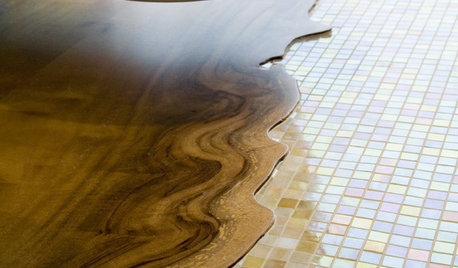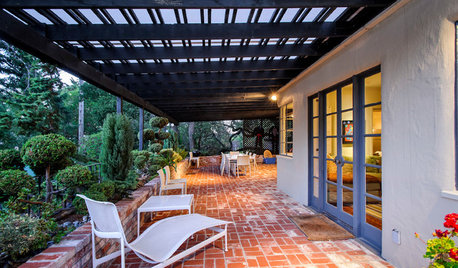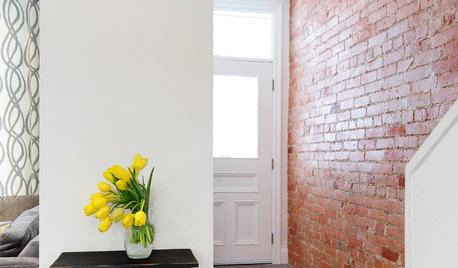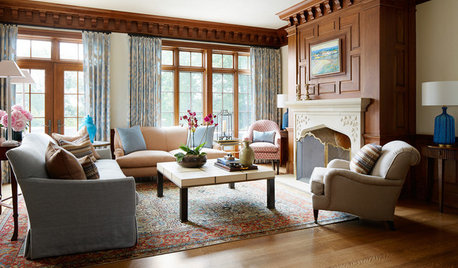Need advice on Siding to Brick Transition
dhuston
12 years ago
Related Stories

FARM YOUR YARDAdvice on Canyon Farming From L.A.'s Vegetable Whisperer
See how a screened garden house and raised beds help an edible garden in a Los Angeles canyon thrive
Full Story
KITCHEN DESIGNSmart Investments in Kitchen Cabinetry — a Realtor's Advice
Get expert info on what cabinet features are worth the money, for both you and potential buyers of your home
Full Story
REMODELING GUIDESTransition Time: How to Connect Tile and Hardwood Floors
Plan ahead to prevent unsightly or unsafe transitions between floor surfaces. Here's what you need to know
Full Story
REMODELING GUIDES20 Great Examples of Transitions in Flooring
Wood in One Room, Tile or Stone in Another? Here's How to Make Them Work Together
Full Story
PATIOSLandscape Paving 101: How to Use Brick for Your Path or Patio
Brick paving is classy, timeless and a natural building material. Here are some pros and cons to help you decide if it’s right for your yard
Full Story
BRICKHow to Make an Interior Brick Wall Work
Learn how to preserve, paint, clean and style a brick wall to fit your design scheme
Full Story
LIVING ROOMSNew This Week: 5 Great Transitional-Style Living Rooms
Find middle ground by blending the formal comfort of traditional style with the casual cool of contemporary
Full Story
FURNITURE10 Modern Pieces That Look Great in Traditional and Transitional Homes
You can’t go wrong with these modern classics, no matter the style of your home
Full Story
ENTRYWAYSTransition Zone: How to Create a Mudroom
Save your sanity by planning a well-organized area that draws the line between inside and out
Full Story
MOST POPULARSo You Say: 30 Design Mistakes You Should Never Make
Drop the paint can, step away from the brick and read this remodeling advice from people who’ve been there
Full Story









sierraeast
sierraeast
Related Professionals
Lafayette Architects & Building Designers · Castaic Design-Build Firms · Shady Hills Design-Build Firms · Hainesport Home Builders · Evans Home Builders · Lake City Home Builders · Placentia Home Builders · Riverton Home Builders · Walker Mill Home Builders · Arizona City General Contractors · Athens General Contractors · Miami Gardens General Contractors · North Lauderdale General Contractors · Norwell General Contractors · Randolph General Contractorsrenovator8
sombreuil_mongrel
worthy
manhattan42
dhustonOriginal Author
Kim Gray