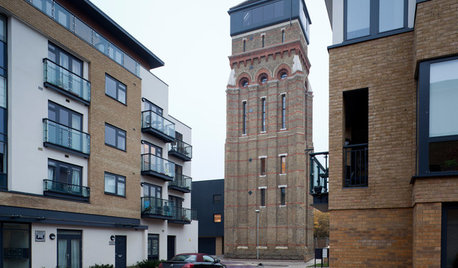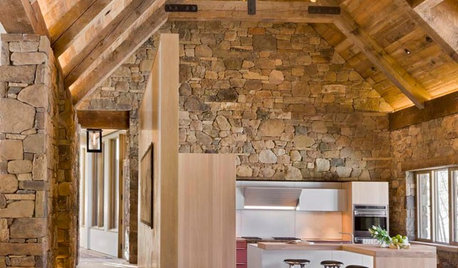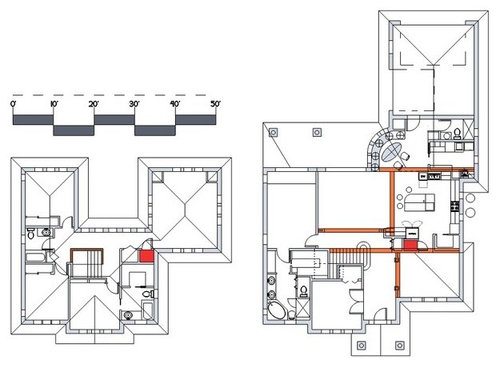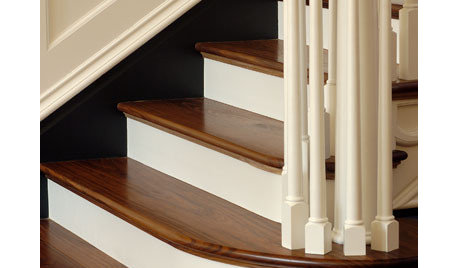2-story floor and ductwork framing questions
jeff2013
10 years ago
Featured Answer
Sort by:Oldest
Comments (18)
Oaktown
10 years agoRelated Professionals
Frisco Architects & Building Designers · Delano Home Builders · Four Corners General Contractors · Boardman General Contractors · Canandaigua General Contractors · Decatur General Contractors · Enfield General Contractors · Havelock General Contractors · Klahanie General Contractors · Lakewood Park General Contractors · Leominster General Contractors · Port Saint Lucie General Contractors · Shorewood General Contractors · Tabernacle General Contractors · Vermillion General Contractorsvirgilcarter
10 years agoontariomom
10 years agoChrisStewart
10 years agoenergy_rater_la
10 years agorenovator8
10 years agodgruzew
10 years agoWar_Eagle
10 years agoAnnie Deighnaugh
10 years agoenergy_rater_la
10 years agojeff2013
10 years agoChrisStewart
10 years agocrazy_in_mason
10 years agoChrisStewart
10 years agoAwnmyown
10 years agorenovator8
10 years agoontariomom
10 years ago
Related Stories

REMODELING GUIDESMovin’ On Up: What to Consider With a Second-Story Addition
Learn how an extra story will change your house and its systems to avoid headaches and extra costs down the road
Full Story
ARCHITECTURETell a Story With Design for a More Meaningful Home
Go beyond a home's bones to find the narrative at its heart, for a more rewarding experience
Full Story
HOUZZ TOURSHouzz Tour: A Three-Story Barn Becomes a Modern-Home Beauty
With more than 9,000 square feet, an expansive courtyard and a few previous uses, this modern Chicago home isn't short on space — or history
Full Story
INSIDE HOUZZTell Us Your Houzz Success Story
Have you used the site to connect with professionals, browse photos and more to make your project run smoother? We want to hear your story
Full Story
KITCHEN DESIGNSoapstone Counters: A Love Story
Love means accepting — maybe even celebrating — imperfections. See if soapstone’s assets and imperfections will work for you
Full Story
PETSDealing With Pet Messes: An Animal Lover's Story
Cat and dog hair, tracked-in mud, scratched floors ... see how one pet guardian learned to cope and to focus on the love
Full Story
GLOBAL STYLEMy Houzz: A Chicago Two-Story Circles the Globe
International travelers bunk downstairs, while pieces plucked from around the world grace both levels of this two-unit home
Full Story
ARCHITECTUREHouzz Tour: Towering Above London in a 7-Story Home
Maximizing see-forever views, the U.K. couple who converted this water tower are aiming high
Full Story
ARCHITECTUREDesign Workshop: Materials That Tell a Story
See how wood, concrete and stone convey ideas about history, personal taste and much more
Full Story










live_wire_oak