Roof pitch and elevation
dacherie
9 years ago
Related Stories
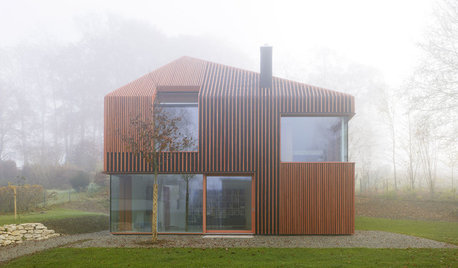
ARCHITECTUREPitched Roofs Make a Point in Modern and Contemporary Homes
Flat roofs may be the modernist standard, but angled ones say 'home' loud and clear. See how architects are giving pitches a place today
Full Story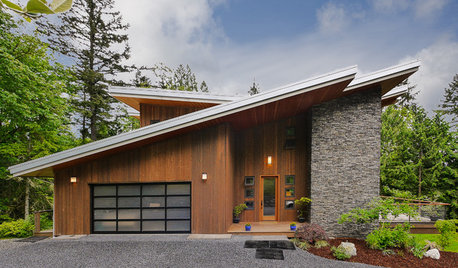
EXTERIORS5 Types of Sloping Roofs That Hit the Right Pitch
These modern houses approach the everyday roof from a different angle
Full Story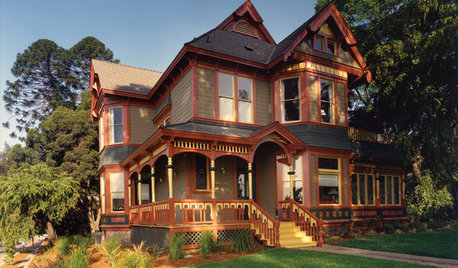
ARCHITECTURERoots of Style: Does Your House Have a Medieval Heritage?
Look to the Middle Ages to find where your home's steeply pitched roof, gables and more began
Full Story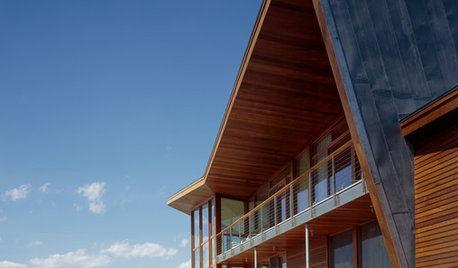
REMODELING GUIDESExtraordinary Roofs Have High Design Covered
Think beyond gabled or flat. A dramatic roof tops off a stunning home exterior in style
Full Story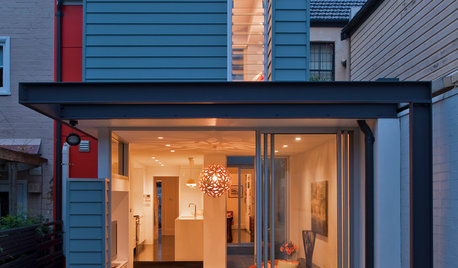
HOUZZ TOURSHouzz Tour: Butterfly Roofs Top a Sydney Terrace House
Modern remodel retains 19th century facade while pouring natural light into new and old spaces
Full Story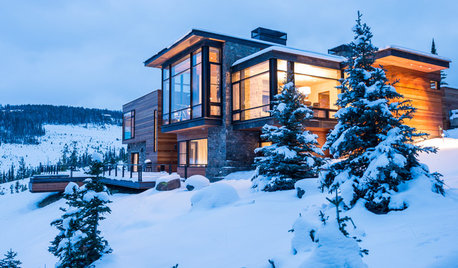
ARCHITECTUREHave Your Flat Roof and Your Snow Too
Laboring under the delusion that flat roofs are leaky, expensive and a pain to maintain? Find out the truth here
Full Story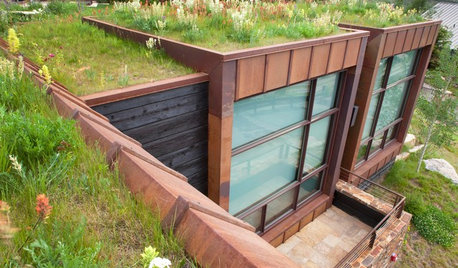
GREEN BUILDING6 Green-Roof Myths, Busted
Leaky, costly, a pain to maintain ... nope, nope and nope. Get the truth about living roofs and see examples from simple to elaborate
Full Story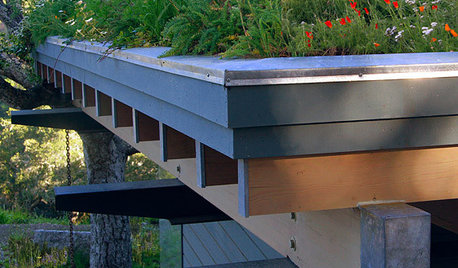
EARTH DAYHow to Install a Green Roof
Covering a roof with low-maintenance plants has benefits beyond just beauty. Get the details here
Full Story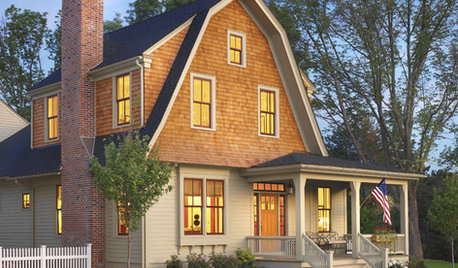
THE ART OF ARCHITECTUREKnow Your House: What Kind of Roof Do You Have?
Gable, hip, gambrel, mansard — the shape of your roof says something about your home’s connection to earth and sky
Full Story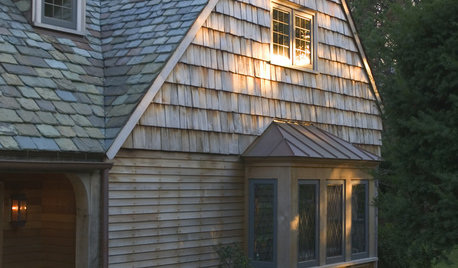
EXTERIORSRoofing Materials: Slate Makes for Fireproof Roofs That Last
It stands up to weather and fire without losing its high-end look. But can your budget handle it?
Full StorySponsored
Your Custom Bath Designers & Remodelers in Columbus I 10X Best Houzz
More Discussions









millworkman
dacherieOriginal Author
Related Professionals
Vancouver Architects & Building Designers · West Palm Beach Architects & Building Designers · Commerce City Home Builders · Seguin Home Builders · Alhambra General Contractors · Conway General Contractors · Hagerstown General Contractors · Haysville General Contractors · Lakeside General Contractors · Pico Rivera General Contractors · River Edge General Contractors · Rock Island General Contractors · Sauk Village General Contractors · Valley Station General Contractors · Waimalu General Contractorssnookers1999
dacherieOriginal Author
dacherieOriginal Author
snookers1999
renovator8
Sydney Anchor Points