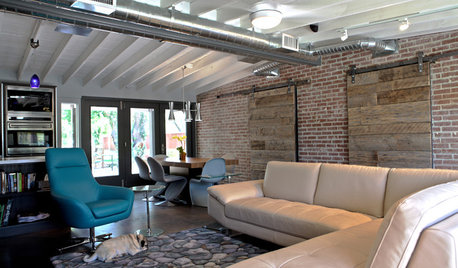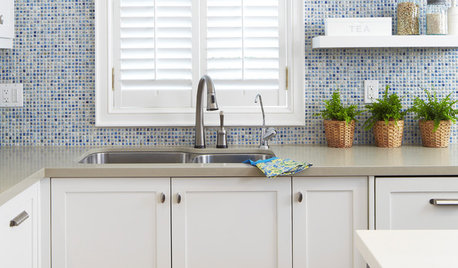When so we design the HVAC system?
lethargo
9 years ago
Related Stories

ARCHITECTUREHVAC Exposed! 20 Ideas for Daring Ductwork
Raise the roof with revealed ducts that let it all hang out — and open a world of new design possibilities
Full Story
CONTRACTOR TIPSBuilding Permits: When a Permit Is Required and When It's Not
In this article, the first in a series exploring permit processes and requirements, learn why and when you might need one
Full Story
FLOORSWhat to Ask When Considering Heated Floors
These questions can help you decide if radiant floor heating is right for you — and what your options are
Full Story
MOST POPULARSo You Say: 30 Design Mistakes You Should Never Make
Drop the paint can, step away from the brick and read this remodeling advice from people who’ve been there
Full Story
KITCHEN DESIGN9 Questions to Ask When Planning a Kitchen Pantry
Avoid blunders and get the storage space and layout you need by asking these questions before you begin
Full Story
REMODELING GUIDESHouse Planning: When You Want to Open Up a Space
With a pro's help, you may be able remove a load-bearing wall to turn two small rooms into one bigger one
Full Story
GREAT HOME PROJECTSHow to Add a Radiant Heat System
Enjoy comfy, consistent temperatures and maybe even energy savings with hydronic heating and cooling
Full Story
HEALTHY HOMEHow to Choose a Home Water Filtering System
Learn which water purification method is best for your house, from pitchers to whole-house setups
Full Story
HOME TECHTurn Your Smart Phone Into a Home Security System
Monitor your home a less expensive way by putting your phone and some new gadgets to work
Full Story
DECORATING GUIDESRoom Doctor: 10 Things to Try When Your Room Needs a Little Something
Get a fresh perspective with these tips for improving your room’s design and decor
Full Story









LogBuildDreams
virgilcarter
Related Professionals
Bonney Lake Architects & Building Designers · Dania Beach Architects & Building Designers · Pembroke Architects & Building Designers · Riverside Architects & Building Designers · Aspen Hill Design-Build Firms · South Hill Home Builders · Kingsburg Home Builders · Alamo General Contractors · Canandaigua General Contractors · Country Club Hills General Contractors · Montebello General Contractors · North Lauderdale General Contractors · Norwell General Contractors · Rancho Santa Margarita General Contractors · Waxahachie General ContractorslethargoOriginal Author
bus_driver
bus_driver
virgilcarter
lethargoOriginal Author
8mpg