New Construction Energy Efficiency (Air Sealing)
jtpiano
10 years ago
Related Stories

GREAT HOME PROJECTSHow to Install Energy-Efficient Windows
Learn what Energy Star ratings mean, what special license your contractor should have, whether permits are required and more
Full Story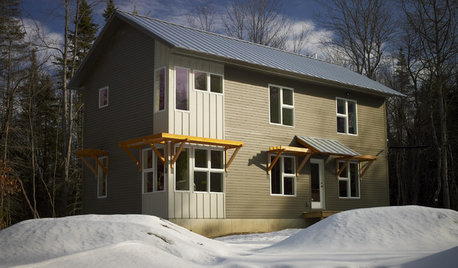
HOUZZ TOURSHouzz Tour: Energy-Efficient, 'Lean' House in Maine
Sustainable architecture and amazing light draw an environmentally conscious family to a new home
Full Story
CONTEMPORARY HOMESHouzz Tour: Toasty Warm and Energy-Efficient in Utah Ski Country
An architect builds his own first home with passive house standards at the forefront
Full Story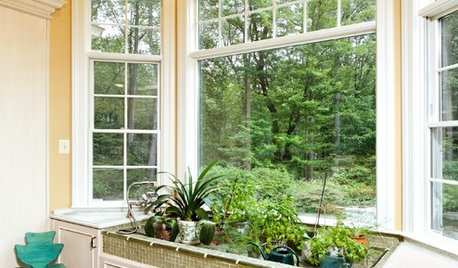
REMODELING GUIDESEnergy-Efficient Windows: Understand the Parts
You can save money and energy with today's windows — but first you need to know all the window parts and types
Full Story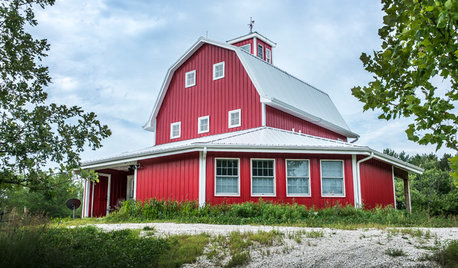
BARN HOMESHouzz Tour: An Energy-Efficient Barn Graces the Nebraska Landscape
Passive-house technologies and a rain-harvesting and greywater system conserve natural resources in this weekend country home
Full Story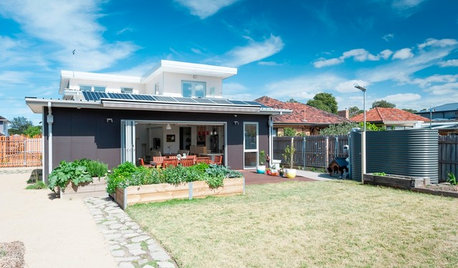
GREEN BUILDINGHouzz Tour: An Energy-Efficient Home for 3 Generations
This Australian house takes sustainability and accessibility to a new level
Full Story
GREAT HOME PROJECTSUpgrade Your Windows for Beauty, Comfort and Big Energy Savings
Bid drafts or stuffiness farewell and say hello to lower utility bills with new, energy-efficient windows
Full Story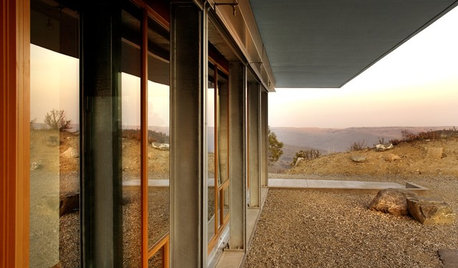
GREEN BUILDINGOff the Grid: Siting and Building to Conserve Energy
Look to low-tech solutions for big energy savings when you’re constructing a home
Full Story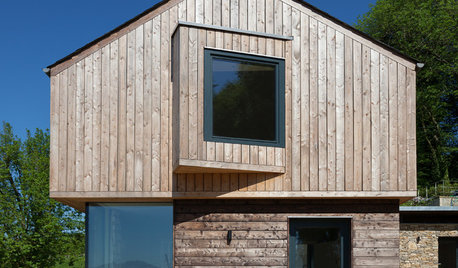
CONTEMPORARY HOMESHouzz Tour: Modern Efficiency in the English Countryside
Passive House principles make a new contemporary home for a Gloucestershire family of 5 a model of energy-efficient design
Full Story
GREEN BUILDINGHouzz Tour: See a Maine House With a $240 Annual Energy Bill
Airtight and powered by the sun, this energy-efficient home in a cold-winter climate is an architectural feat
Full Story










ChrisStewart
Brian_Knight
Related Professionals
Ken Caryl Architects & Building Designers · Ronkonkoma Architects & Building Designers · Casa de Oro-Mount Helix Home Builders · Lakeland South Home Builders · Lewisville Home Builders · The Crossings General Contractors · Beloit General Contractors · Decatur General Contractors · Forest Hills General Contractors · Hanford General Contractors · Havre de Grace General Contractors · Seal Beach General Contractors · Signal Hill General Contractors · Summit General Contractors · Avocado Heights General Contractorsenergy_rater_la
jtpianoOriginal Author
methoddesigns
energy_rater_la
worthy
worthy
methoddesigns
laurie236
energy_rater_la
ChrisStewart
jtpianoOriginal Author
dadereni
david_cary
tulips33