Eliminating a vaulted ceiling?
mrspete
11 years ago
Featured Answer
Sort by:Oldest
Comments (13)
Beth Parsons
11 years agojmpeterson70
11 years agoRelated Professionals
Asbury Park Architects & Building Designers · South Pasadena Architects & Building Designers · Schofield Barracks Design-Build Firms · Newington Home Builders · Four Corners Home Builders · Homestead Home Builders · Wasco Home Builders · Salisbury Home Builders · The Crossings General Contractors · Alhambra General Contractors · Big Lake General Contractors · Brighton General Contractors · Coos Bay General Contractors · Hammond General Contractors · Waxahachie General Contractorsphoggie
11 years agomrspete
11 years agoautumn.4
11 years agoBeth Parsons
11 years agoautumn.4
11 years agomrspete
11 years agoAnnie Deighnaugh
11 years agomrspete
11 years agolive_wire_oak
11 years agovirgilcarter
11 years ago
Related Stories

HOME TECHIs It Curtains for Curtains? Smart Glass Eliminates Window Coverings
Windows can now control light and heat through electricity and high-tech formulations, making blinds and shades optional
Full Story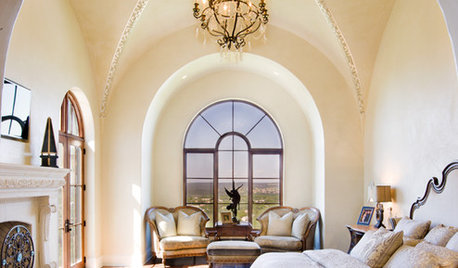
ARCHITECTUREDream Ceilings: Groin Vaults Inspire Overarching Awe
When a standard ceiling feels flat-out dull, consider the groin vault for double-barreled drama overhead
Full Story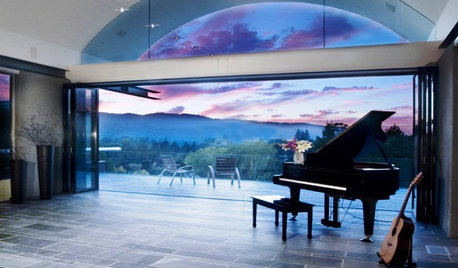
CEILINGSThe Space Above: Beautiful Barrel-Vaulted Ceilings
Create Spaciousness and Intimacy With a Ceiling Shaped Like the Sky
Full Story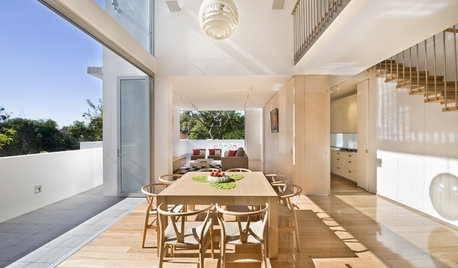
ARCHITECTUREAre Vaulted Ceilings Right for Your Next Home?
See the pros and cons of choosing soaring ceilings for rooms large and small
Full Story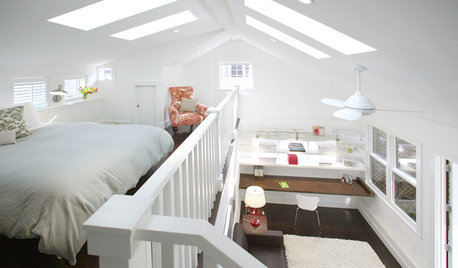
REMODELING GUIDESRaising the Bar for Vaulted Ceilings
Slanted Ceilings: Opportunities for Skylights, Desks or Sleeping Nooks
Full Story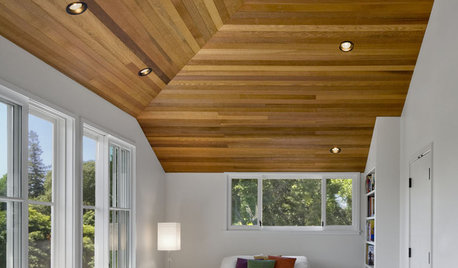
DESIGN DICTIONARYVaulted Ceiling
Bank on this higher-than-normal ceiling for a dramatic effect in any room
Full Story0
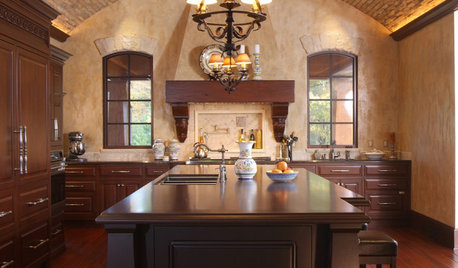
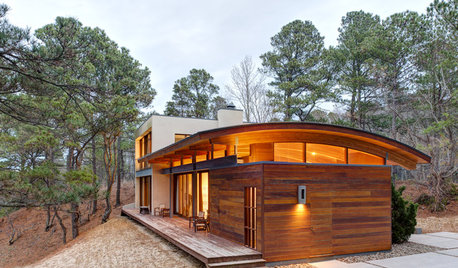
ARCHITECTURERoots of Style: The Segmental Vault Home
Distinctive and proud, these houses may be more common than you might first realize
Full Story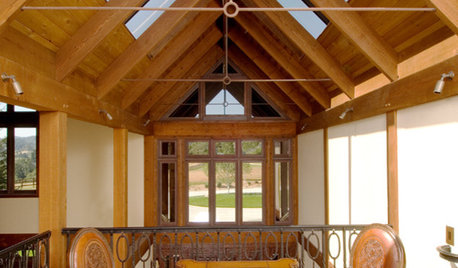
CEILINGSCeilings That Work: Designs for the Space Above
Coffer or vault your ceiling and give your whole space a lift
Full Story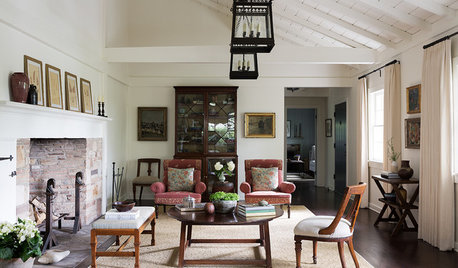
HOUZZ TOURSHouzz Tour: Redo Stays True to a California Home’s Ranch Roots
Vaulted ceilings, windows galore and a simple white palette make for casual indoor-outdoor living
Full StorySponsored
Custom Craftsmanship & Construction Solutions in Franklin County
More Discussions






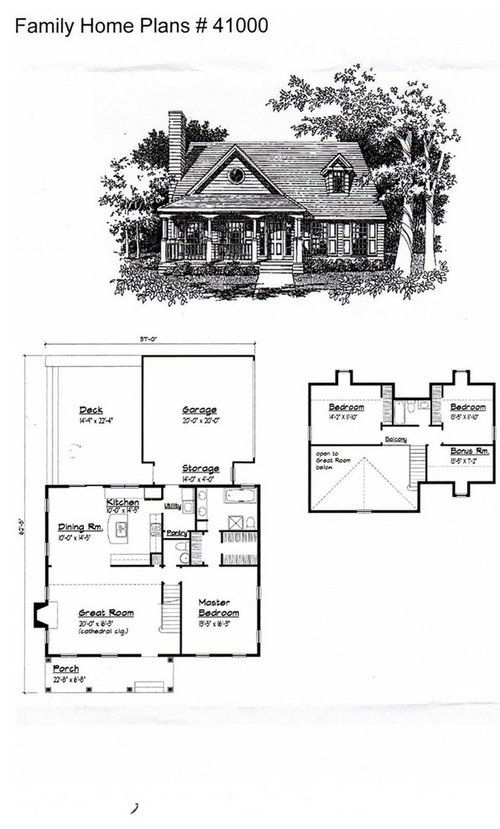
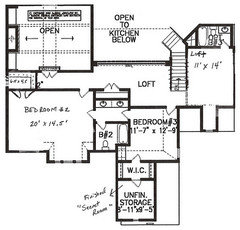



Beth Parsons