Stair math
mtnrdredux_gw
11 years ago
Featured Answer
Comments (26)
scrapbookheaven
11 years agoAnnie Deighnaugh
11 years agoRelated Professionals
Anchorage Architects & Building Designers · Arcata Home Builders · South Sioux City Home Builders · Salem General Contractors · Alhambra General Contractors · Ashtabula General Contractors · Jeffersonville General Contractors · La Grange Park General Contractors · Maple Heights General Contractors · Parkville General Contractors · Parsons General Contractors · Randolph General Contractors · Rolling Hills Estates General Contractors · Stoughton General Contractors · Sun Prairie General Contractorsmtnrdredux_gw
11 years agorenovator8
11 years agovirgilcarter
11 years agomtnrdredux_gw
11 years agorenovator8
11 years agovirgilcarter
11 years agorenovator8
11 years agovirgilcarter
11 years agokirkhall
11 years agomtnrdredux_gw
11 years agoAnnie Deighnaugh
11 years agomtnrdredux_gw
11 years agosombreuil_mongrel
11 years agorenovator8
11 years agomtnrdredux_gw
11 years agorenovator8
11 years agovirgilcarter
11 years agomtnrdredux_gw
11 years agovirgilcarter
11 years agonanj
11 years agorenovator8
11 years agoangela12345
11 years agovirgilcarter
11 years ago
Related Stories
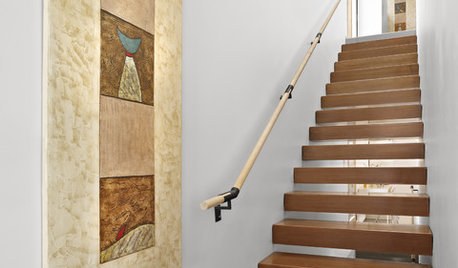
KNOW YOUR HOUSEStair Design and Construction for a Safe Climb
Learn how math and craft come together for stairs that do their job beautifully
Full Story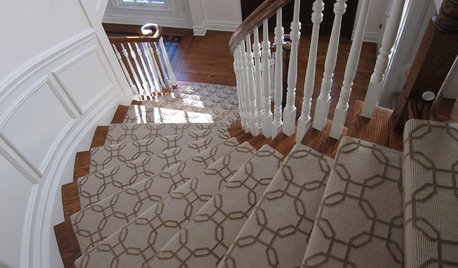
STAIRWAYSGeometric Runners Shape Stairway Style
Can a geometric-patterned runner hide stains, protect stairs and create interest in interior designs? You do the math
Full Story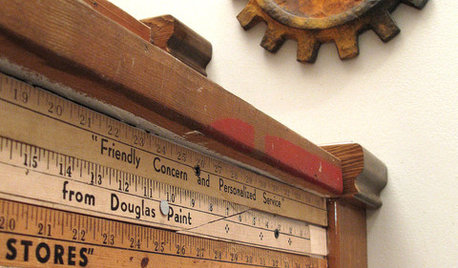
DECORATING GUIDESGeek Chic: When Left and Right Brains Live in Harmony
Live with a brainy type? Math and science can make great decor
Full Story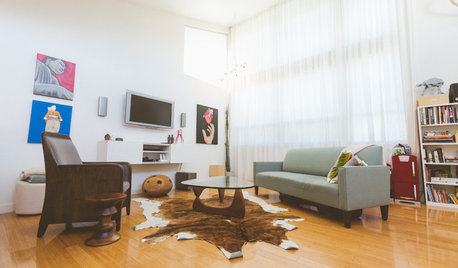
ECLECTIC HOMESMy Houzz: Austin Couple Put Their Stamp on a Bright New Home
They personalize their modern architect-designed spec house with warm midcentury furnishings, custom details and creative DIY touches
Full Story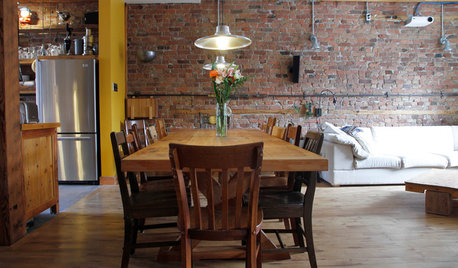
ECLECTIC HOMESMy Houzz: Ecofriendly and Salvaged Style in a Montreal Triplex
Repurposed materials, graywater reuse, and no-VOC paints make for a resourcefully earth-friendly home in Quebec
Full Story
BASEMENTSDesign Workshop: Is It Time to Let Basements Become Extinct?
Costly and often unnecessary, basements may become obsolete — if they aren’t already. Here are responses to every reason to keep them around
Full Story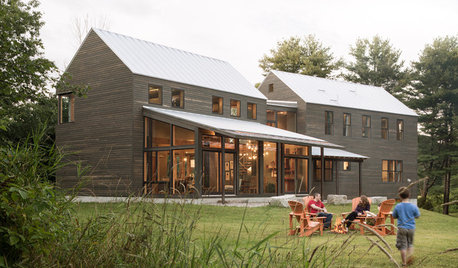
HOUZZ TOURSHouzz Tour: Family Reimagines the New England Farmhouse
See how a family in Maine takes apart a falling-down barn and uses the timber for an affordable new family home
Full Story
BUDGETING YOUR PROJECTHouzz Call: What Did Your Kitchen Renovation Teach You About Budgeting?
Cost is often the biggest shocker in a home renovation project. Share your wisdom to help your fellow Houzzers
Full Story
COFFEE WITH AN ARCHITECTWhat My Kids Have Taught Me About Working From Home
Candy and Legos aren't the only things certain small people have brought to my architecture business
Full StoryMore Discussions






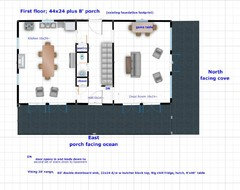
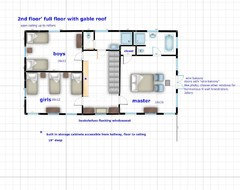
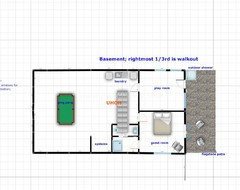
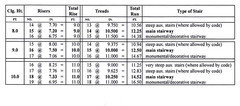
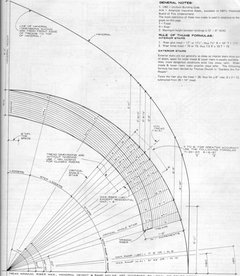
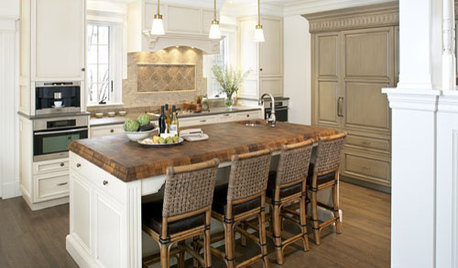




mtnrdredux_gwOriginal Author