Feedback on Floorplan?
glueblob
11 years ago
Related Stories

SELLING YOUR HOUSE15 Questions to Ask When Interviewing a Real Estate Agent
Here’s what you should find out before selecting an agent to sell your home
Full Story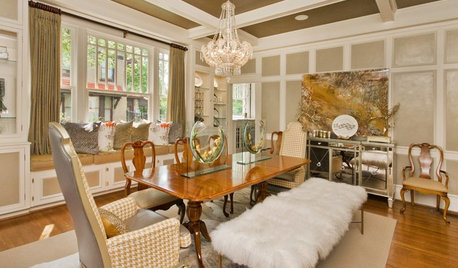
WORKING WITH AN INTERIOR DESIGNER5 Qualities of a Happy Designer-Client Relationship
Cultivate trust, flexibility and more during a design project, and it could be the beginning of a beautiful alliance
Full Story
SELLING YOUR HOUSEFix It or Not? What to Know When Prepping Your Home for Sale
Find out whether a repair is worth making before you put your house on the market
Full Story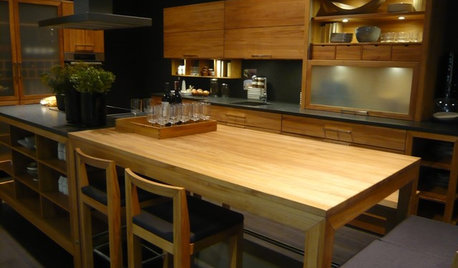
KITCHEN DESIGNSpecial Report: Kitchen News from Cologne
Blended Kitchen-Living Rooms, Super-Skinny Counters and Hidden Appliances Are Headed This Way
Full Story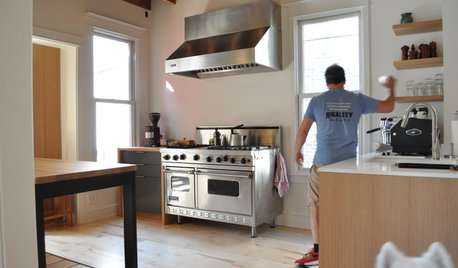
KITCHEN DESIGNPro Chefs Dish on Kitchens: Paul Kahan Shows His Urban Sanctuary
Peek inside Kahan's newly redone home kitchen and learn what he considers most important for a cooking space
Full Story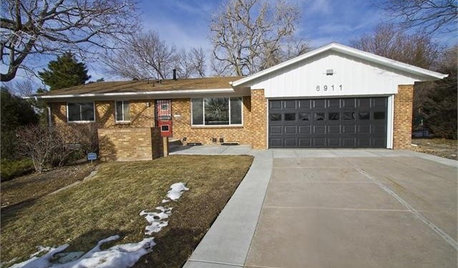
HOUZZ TOURSHouzz Tour: 1960s Ranch Redo in Denver
This sibling team balanced their renovation budget by spending where it counts, and turned their Colorado childhood home into a showplace
Full Story
DECORATING GUIDESDivide and Conquer: How to Furnish a Long, Narrow Room
Learn decorating and layout tricks to create intimacy, distinguish areas and work with scale in an alley of a room
Full Story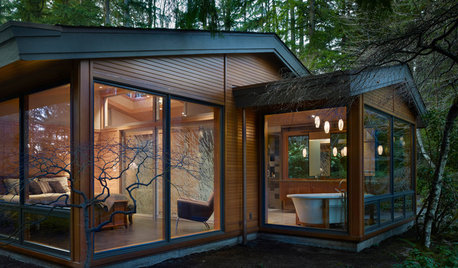
WORKING WITH PROS10 Things Architects Want You to Know About What They Do
Learn about costs, considerations and surprising things architects do — plus the quick route to pinning down their style
Full Story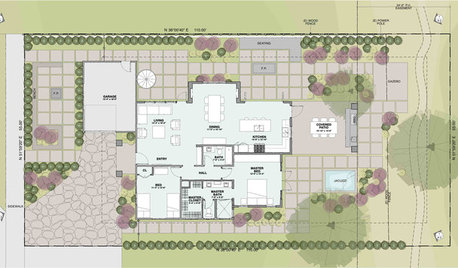
ARCHITECTUREThe ABCs of CAD
Computers help architects produce countless renderings and shorten lead times. But still there's one big thing CAD can't do
Full Story
COLOR4 Hot Color Trends to Consider for 2013
Bring some zing to your rooms for the new year, with high-energy shades that open the eyes and awaken the spirit
Full Story





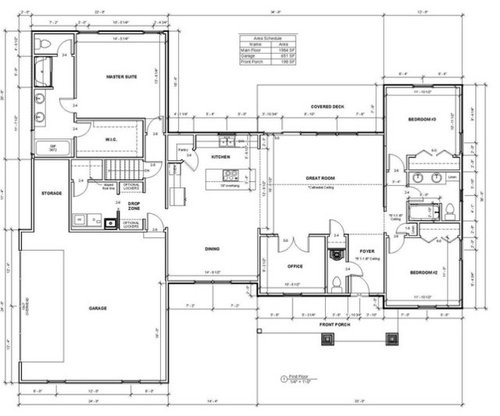





glueblobOriginal Author
kirkhall
Related Professionals
Gladstone Architects & Building Designers · Terryville Home Builders · Dardenne Prairie Home Builders · Katy Home Builders · Los Banos Home Builders · Valencia Home Builders · Buena Park General Contractors · Conway General Contractors · Havelock General Contractors · Hermitage General Contractors · Janesville General Contractors · Jefferson Valley-Yorktown General Contractors · Jericho General Contractors · Los Lunas General Contractors · Mililani Town General ContractorsglueblobOriginal Author
kirkhall
chicagoans
done_again_2
zone4newby
Kathi67
mebke33
Annie Deighnaugh
glueblobOriginal Author
mrspete
renovator8
mrspete
dbrad_gw
Kathi67
Kathi67